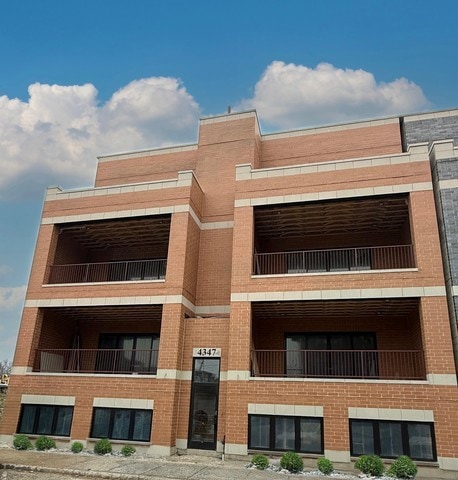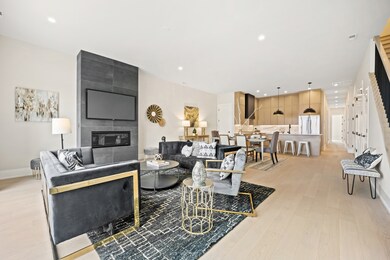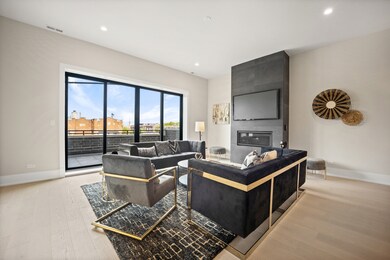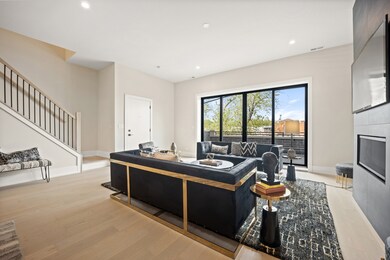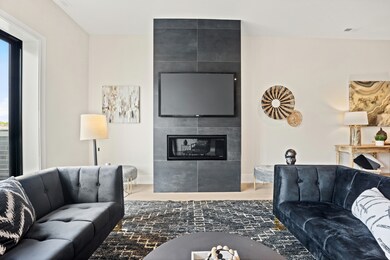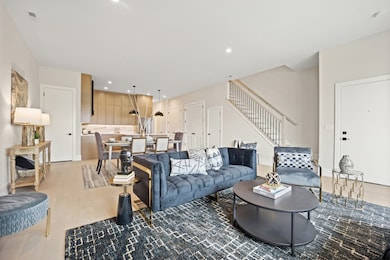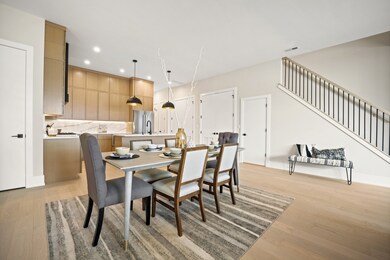4347 N Richmond St Unit 3N Chicago, IL 60618
Irving Park NeighborhoodEstimated payment $5,269/month
Highlights
- New Construction
- Wood Flooring
- Balcony
- Rooftop Deck
- Corner Lot
- Intercom
About This Home
Located in Irving Park, this oversized 3-bed, 2-bath unit offers 2,000 sq. ft. of open-concept living space with 10.5 ft ceilings, 8 ft solid core doors, and hardwood floors. The spacious living room features a fireplace and sliding glass doors that lead to a large balcony with a gas line. 1700 sq foot PRIVATE roof top deck with pavers, water and natural gas line. Andersen doors and windows throughout. The chef's kitchen boasts custom cabinetry, a vented hood, quartz countertops, Bosch stainless steel appliances, and a generous island. The primary en suite includes a walk-in shower, double vanities, and plenty of closet space. 1 garage parking spot included. Ideally situated just steps from the Brown Line, Chicago Riverwalk, and Horner Park's 57 acres of recreational space. VARIETY OF FLOOR PLANS.
Property Details
Home Type
- Condominium
Year Built
- Built in 2025 | New Construction
HOA Fees
- $263 Monthly HOA Fees
Parking
- 1 Car Garage
- Handicap Parking
- Driveway
- Parking Included in Price
Home Design
- Penthouse
- Entry on the 3rd floor
- Brick Exterior Construction
- Rubber Roof
- Concrete Perimeter Foundation
Interior Spaces
- 2,014 Sq Ft Home
- 3-Story Property
- Family Room
- Combination Dining and Living Room
- Wood Flooring
- Sump Pump
- Intercom
Kitchen
- Range
- Microwave
- Dishwasher
- Disposal
Bedrooms and Bathrooms
- 3 Bedrooms
- 3 Potential Bedrooms
- 2 Full Bathrooms
Laundry
- Laundry Room
- Dryer
- Washer
Accessible Home Design
- Wheelchair Access
- Accessibility Features
- Ramp on the main level
Outdoor Features
- Balcony
- Rooftop Deck
Schools
- Bateman Elementary School
- Roosevelt High School
Utilities
- Forced Air Heating and Cooling System
- Heating System Uses Natural Gas
- 100 Amp Service
- Lake Michigan Water
Community Details
Overview
- Association fees include water, parking, insurance, exterior maintenance, scavenger, snow removal
- 6 Units
- Self Managed Association
- Property managed by Self-Managed
Pet Policy
- Dogs and Cats Allowed
Security
- Carbon Monoxide Detectors
Map
Home Values in the Area
Average Home Value in this Area
Property History
| Date | Event | Price | List to Sale | Price per Sq Ft |
|---|---|---|---|---|
| 06/02/2025 06/02/25 | For Sale | $799,000 | -- | $397 / Sq Ft |
Source: Midwest Real Estate Data (MRED)
MLS Number: 12332889
- 4347 N Richmond St Unit 2N
- 4343 N Sacramento Ave Unit 2B
- 4343 N Sacramento Ave Unit A-G
- 4411 N Sacramento Ave Unit 1
- 4220 N Whipple St Unit 1E
- 4333 N Troy St Unit 3E
- 4307 N Troy St Unit 1
- 4529 N Mozart St
- 4123 N Richmond St
- 4231 N Kedzie Ave Unit 3E
- 4231 N Kedzie Ave Unit 4C
- 4438 N Kedzie Ave Unit G-1
- 4248 N Sawyer Ave
- 3222 W Berteau Ave Unit 2
- 4116 N Kedzie Ave
- 4015 N Albany Ave
- 3024 W Irving Park Rd Unit 1S
- 3042 W Irving Park Rd
- 3247 W Berteau Ave
- 4438 N Spaulding Ave
- 4411 N Sacramento Ave Unit 1
- 4311 N Francisco Ave Unit 2C
- 4215 N Francisco Ave Unit 2
- 3049 W Berteau Ave Unit 3
- 4104 N Mozart St Unit GE
- 4501 N Kedzie Ave Unit 3R
- 4345 N Sawyer Ave Unit A3
- 3045 W Eastwood Ave Unit 1
- 4036 N Mozart St Unit 2
- 4518 N Kedzie Ave Unit 2E
- 4226 N Sawyer Ave Unit 1
- 4406 N Rockwell St Unit 2
- 4349 N Spaulding Ave Unit 1
- 4414 N Rockwell St Unit A09W
- 4414 N Rockwell St Unit 3
- 3222 W Warner Ave Unit 1
- 3048 W Leland Ave Unit 3
- 3306 W Cullom Ave Unit 1
- 4427 N Rockwell St Unit 4414-2
- 4244 N Spaulding Ave Unit 3
