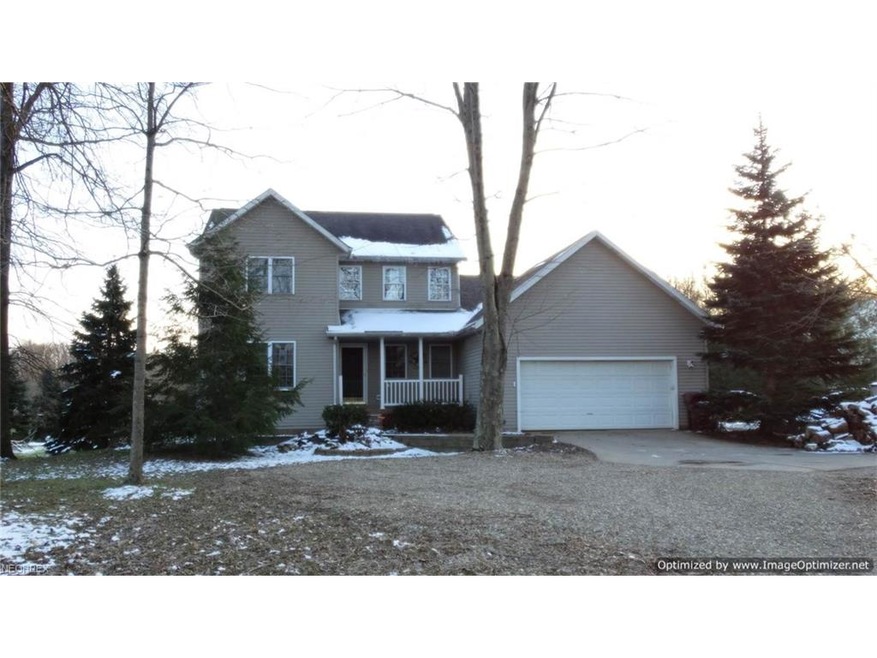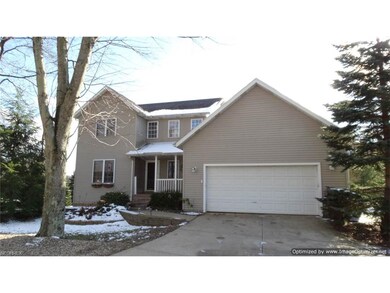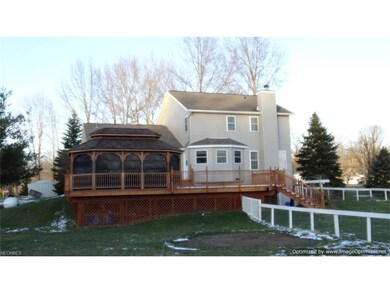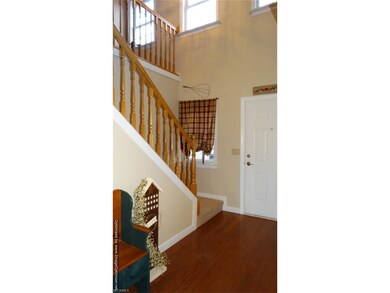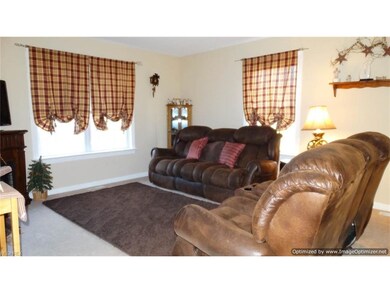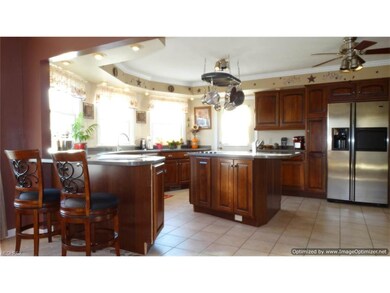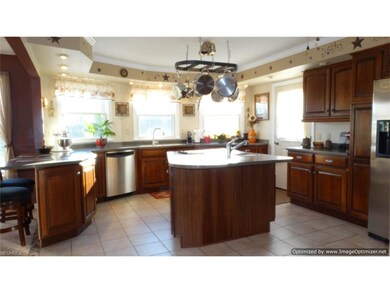
4347 Rootstown Rd Rootstown, OH 44272
Highlights
- Colonial Architecture
- Pond
- 2 Car Attached Garage
- Deck
- 1 Fireplace
- Patio
About This Home
As of April 2017Wonderful 4 Bedroom & 2.5 Bath Colonial set on 1.6 acres! Covered front porch welcomes you into the 2-story Foyer entrance with hardwood floors. Formal Living Room and Family Room with fireplace open to Dining Room with French doors. Updated Eat-in Kitchen with Kraftmaid cabinets, Corian counters, center island breakfast bar with cooktop & bar sink, recessed lighting, ceramic floors & stainless steel appliances. Remodeled 1st floor Master Bedroom with engineered wood floors, private updated full bath, walk-in closet & new slider to deck. Second level includes 3 large bedrooms, full bath & open loft area. 1st floor Laundry Room. Full finished walk-out lower level Rec/Room, hobby/craft room, storage area & sliders to patio and large fenced-in area & pond. Several newer 1st floor windows & doors. New heat pump/central air, water softener & filtration system. Enjoy your morning coffee or watch the sun set from the expansive wood deck with 20x10 enclosed gazebo, newly built in 2015. 2-car attached garage & storage shed. 1-yr Home Warranty.
Last Agent to Sell the Property
RE/MAX Traditions License #350659 Listed on: 03/12/2017

Home Details
Home Type
- Single Family
Est. Annual Taxes
- $3,610
Year Built
- Built in 1997
Lot Details
- 1.6 Acre Lot
- Lot Dimensions are 150x473
- Partially Fenced Property
- Wood Fence
Home Design
- Colonial Architecture
- Asphalt Roof
- Vinyl Construction Material
Interior Spaces
- 2-Story Property
- 1 Fireplace
Kitchen
- <<builtInOvenToken>>
- Cooktop<<rangeHoodToken>>
- <<microwave>>
- Dishwasher
Bedrooms and Bathrooms
- 4 Bedrooms
Finished Basement
- Walk-Out Basement
- Basement Fills Entire Space Under The House
Parking
- 2 Car Attached Garage
- Garage Drain
- Garage Door Opener
Outdoor Features
- Pond
- Deck
- Patio
Utilities
- Forced Air Heating and Cooling System
- Heat Pump System
- Heating System Uses Propane
- Well
- Water Softener
- Septic Tank
Listing and Financial Details
- Assessor Parcel Number 32-033-00-00-018-001
Ownership History
Purchase Details
Home Financials for this Owner
Home Financials are based on the most recent Mortgage that was taken out on this home.Purchase Details
Home Financials for this Owner
Home Financials are based on the most recent Mortgage that was taken out on this home.Purchase Details
Home Financials for this Owner
Home Financials are based on the most recent Mortgage that was taken out on this home.Similar Home in Rootstown, OH
Home Values in the Area
Average Home Value in this Area
Purchase History
| Date | Type | Sale Price | Title Company |
|---|---|---|---|
| Warranty Deed | $260,000 | Clear Title Solutions Inc | |
| Warranty Deed | $215,000 | Revere Title | |
| Survivorship Deed | $227,000 | Approved Statewide Title Age |
Mortgage History
| Date | Status | Loan Amount | Loan Type |
|---|---|---|---|
| Open | $26,097 | Credit Line Revolving | |
| Open | $88,000 | New Conventional | |
| Closed | $37,796 | Credit Line Revolving | |
| Open | $251,300 | New Conventional | |
| Closed | $255,290 | FHA | |
| Previous Owner | $211,105 | FHA | |
| Previous Owner | $25,000 | Credit Line Revolving | |
| Previous Owner | $227,000 | Fannie Mae Freddie Mac | |
| Previous Owner | $182,400 | Unknown | |
| Previous Owner | $44,000 | Unknown |
Property History
| Date | Event | Price | Change | Sq Ft Price |
|---|---|---|---|---|
| 04/24/2017 04/24/17 | Sold | $260,000 | 0.0% | $79 / Sq Ft |
| 03/18/2017 03/18/17 | Pending | -- | -- | -- |
| 03/12/2017 03/12/17 | For Sale | $259,900 | +20.9% | $79 / Sq Ft |
| 04/30/2013 04/30/13 | Sold | $215,000 | 0.0% | $66 / Sq Ft |
| 03/22/2013 03/22/13 | Pending | -- | -- | -- |
| 02/20/2013 02/20/13 | For Sale | $215,000 | -- | $66 / Sq Ft |
Tax History Compared to Growth
Tax History
| Year | Tax Paid | Tax Assessment Tax Assessment Total Assessment is a certain percentage of the fair market value that is determined by local assessors to be the total taxable value of land and additions on the property. | Land | Improvement |
|---|---|---|---|---|
| 2024 | $5,224 | $132,230 | $12,740 | $119,490 |
| 2023 | $4,524 | $102,350 | $11,240 | $91,110 |
| 2022 | $4,489 | $102,350 | $11,240 | $91,110 |
| 2021 | $4,508 | $102,350 | $11,240 | $91,110 |
| 2020 | $4,018 | $87,920 | $10,710 | $77,210 |
| 2019 | $4,032 | $87,920 | $10,710 | $77,210 |
| 2018 | $3,643 | $75,610 | $11,380 | $64,230 |
| 2017 | $3,643 | $75,610 | $11,380 | $64,230 |
| 2016 | $3,610 | $75,610 | $11,380 | $64,230 |
| 2015 | $3,651 | $75,610 | $11,380 | $64,230 |
| 2014 | $3,719 | $75,610 | $11,380 | $64,230 |
| 2013 | $3,693 | $75,610 | $11,380 | $64,230 |
Agents Affiliated with this Home
-
Dan McCaskey

Seller's Agent in 2017
Dan McCaskey
RE/MAX
(440) 773-5542
396 Total Sales
-
Jodi Mignano

Buyer's Agent in 2017
Jodi Mignano
Keller Williams Chervenic Rlty
(330) 631-6228
86 Total Sales
-
Barbara Snyder

Seller's Agent in 2013
Barbara Snyder
Snyder & Snyder Real Estate
(330) 434-6141
193 Total Sales
Map
Source: MLS Now
MLS Number: 3884381
APN: 32-033-00-00-018-001
- 3344 Charleston Place
- 3319 Charleston Place
- 0 Tallmadge Rd Unit 5096576
- 3864 Tallmadge Rd
- 4140 Sandy Lake Rd
- 0 Ohio 44
- 3177 Robin Dr
- 0 Lynn Rd Unit 5110102
- 4232 Wilson Rd
- 0 Rootstown Rd Unit 5090499
- 3986 Kenneth Dr
- 2694 Sandy Lake Rd
- 3954 Homestead Rd
- 3180 Pine Hollow Dr
- 4765 Valley Hills Dr
- 2722 Ivy Trail
- 4691 Scenic Dr
- 1808 Sandy Lake Rd
- 5032 Blackberry Ln
- 4711 Timberview Dr
