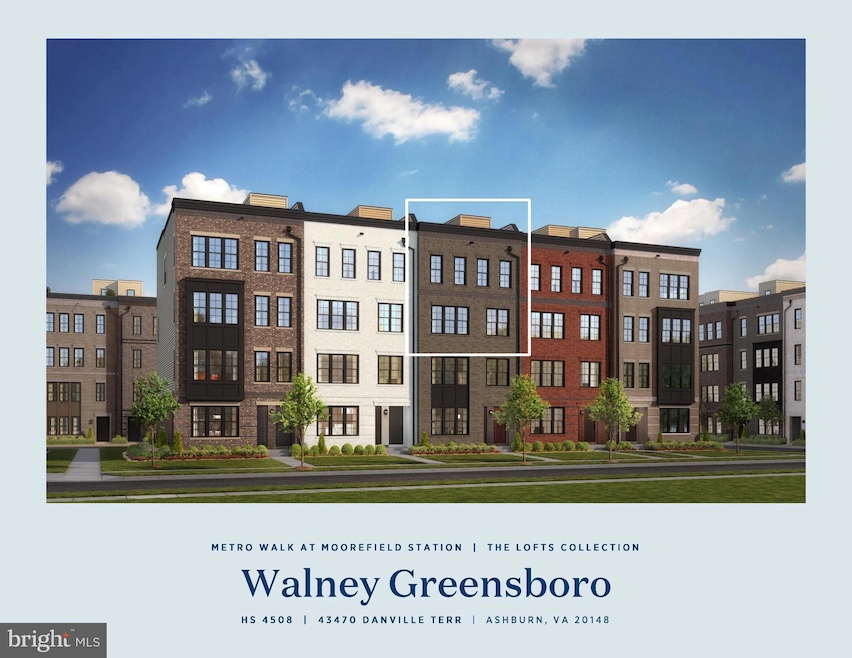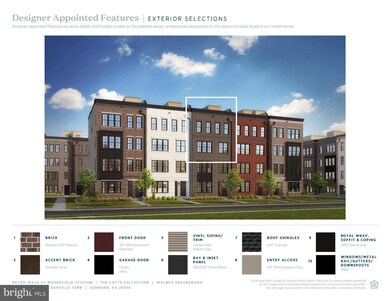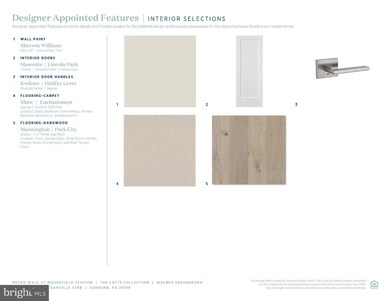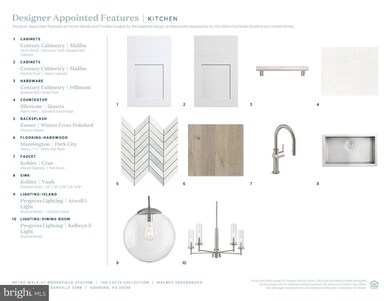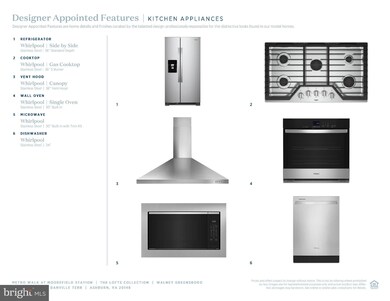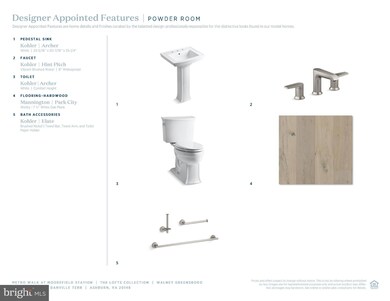
43470 Danville Terrace Ashburn, VA 20148
Highlights
- Fitness Center
- New Construction
- Clubhouse
- Moorefield Station Elementary School Rated A
- Open Floorplan
- Contemporary Architecture
About This Home
As of June 2025Metro Walk – Lofts II! Metro Walk – Lofts II! This stunning Walney floorplan with rooftop terrace offers 3 bedrooms, 2 full baths and a powder room on the kitchen level with a 1-car rear load garage and driveway! The kitchen serene selections which accentuate the spacious kitchen. This home has hardwood flooring throughout the main level. Enjoy ample natural light with our multi-panel stacking door bringing the outdoors in! The bedroom level offers a spa-like primary bathroom with spacious shower with seat, dual vanity sink and private toilet area. The rooftop terrace offers space to entertain and overlooks the community. This home is within walking distance to future retail, the clubhouse and pool, as well as the newly open Ashburn Metro Station on the Silver Line! Our beautiful community offers resort-style amenities such as a club house with fitness center and zero entry pool, walking/biking trails and community parks! Do not miss your opportunity to call Metro Walk home, schedule your appointment today!
Last Buyer's Agent
Non Member Member
Metropolitan Regional Information Systems, Inc.
Property Details
Home Type
- Condominium
Year Built
- Built in 2024 | New Construction
Lot Details
- Sprinkler System
- Property is in excellent condition
HOA Fees
Parking
- 1 Car Attached Garage
- Rear-Facing Garage
Home Design
- Contemporary Architecture
- Slab Foundation
- Spray Foam Insulation
- Low Volatile Organic Compounds (VOC) Products or Finishes
Interior Spaces
- 2,500 Sq Ft Home
- Property has 2 Levels
- Open Floorplan
- Crown Molding
- Recessed Lighting
- Entrance Foyer
- Family Room Off Kitchen
- Dining Room
- Intercom
Kitchen
- Built-In Oven
- Cooktop with Range Hood
- Dishwasher
- Kitchen Island
- Disposal
Flooring
- Wood
- Carpet
Bedrooms and Bathrooms
- 3 Bedrooms
- En-Suite Primary Bedroom
- Walk-In Closet
Laundry
- Laundry in unit
- Front Loading Dryer
- Front Loading Washer
Accessible Home Design
- Level Entry For Accessibility
Outdoor Features
- Balcony
- Terrace
Schools
- Moorefield Station Elementary School
- Stone Hill Middle School
- Rock Ridge High School
Utilities
- Heating Available
- Programmable Thermostat
- Underground Utilities
- Natural Gas Water Heater
Listing and Financial Details
- Tax Lot 4508
Community Details
Overview
- Association fees include lawn care rear, lawn care side, lawn care front, insurance, snow removal, pool(s), recreation facility, trash, exterior building maintenance
- Low-Rise Condominium
- Built by Toll Brothers
- Metro Walk At Moorefield Station Subdivision, Walney Greensboro Floorplan
Amenities
- Common Area
- Clubhouse
- Community Center
- Recreation Room
Recreation
- Community Playground
- Fitness Center
- Community Pool
- Jogging Path
Pet Policy
- Pets Allowed
Security
- Carbon Monoxide Detectors
- Fire and Smoke Detector
- Fire Sprinkler System
Similar Homes in Ashburn, VA
Home Values in the Area
Average Home Value in this Area
Property History
| Date | Event | Price | Change | Sq Ft Price |
|---|---|---|---|---|
| 06/27/2025 06/27/25 | Sold | $690,000 | -2.7% | $271 / Sq Ft |
| 05/05/2025 05/05/25 | Price Changed | $709,000 | -1.4% | $278 / Sq Ft |
| 04/10/2025 04/10/25 | For Sale | $719,000 | +3.7% | $282 / Sq Ft |
| 04/11/2024 04/11/24 | Sold | $693,450 | -0.4% | $277 / Sq Ft |
| 01/08/2024 01/08/24 | Pending | -- | -- | -- |
| 11/07/2023 11/07/23 | Price Changed | $695,950 | -2.8% | $278 / Sq Ft |
| 08/17/2023 08/17/23 | For Sale | $715,950 | -- | $286 / Sq Ft |
Tax History Compared to Growth
Agents Affiliated with this Home
-

Seller's Agent in 2025
Tom Francis
Keller Williams Realty
(703) 930-7743
1 in this area
169 Total Sales
-

Buyer's Agent in 2025
Carol Strasfeld
Unrepresented Buyer Office
(301) 806-8871
2 in this area
5,816 Total Sales
-

Seller's Agent in 2024
Carla Brown
Toll Brothers Real Estate Inc.
(703) 623-3462
139 in this area
440 Total Sales
-
N
Buyer's Agent in 2024
Non Member Member
Metropolitan Regional Information Systems
Map
Source: Bright MLS
MLS Number: VALO2056300
- 43486 Charitable St
- 22355 Exe Square
- 22317 Seabring Terrace
- 22362 Lucas Terrace
- 43481 Wilcox Terrace
- 43420 Grandmoore St
- 22416 Philanthropic Dr
- 22528 Wilson View Terrace
- 43443 Croson Ln Unit 400
- 43372 Whitehead Terrace
- 43373 Dewey Square
- 43442 Croson Ln Unit 100
- 43452 Founder's Park Terrace
- 43447 Stonewood Crossing Terrace
- 43421 Stonewood Crossing Terrace
- 22143 Midmoore Dr
- 22051 Chelsy Paige Square
- 43706 Hamilton Chapel Terrace
- 43382 Allisons Ridge Terrace
- 43361 Radford Divide Terrace
