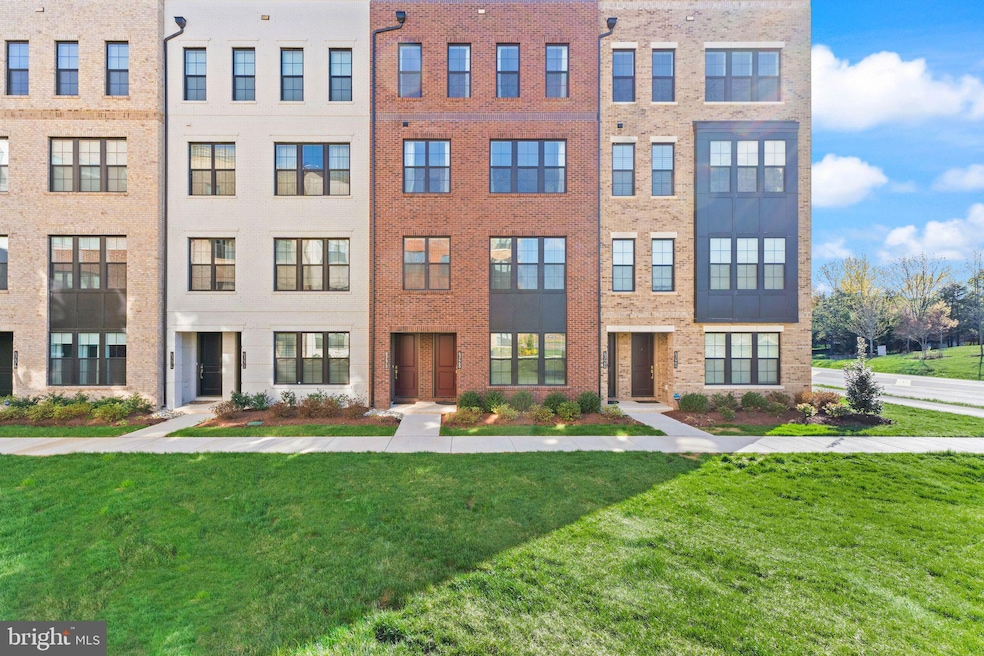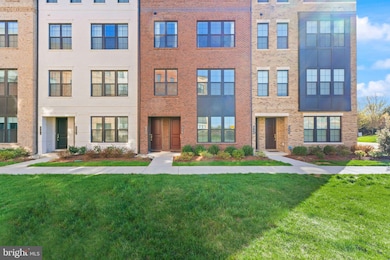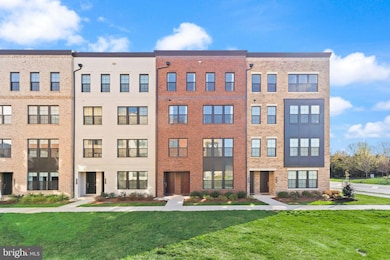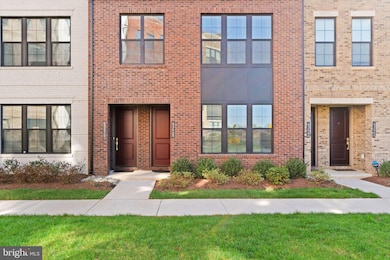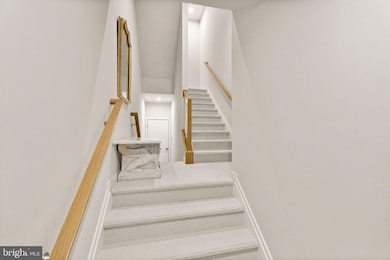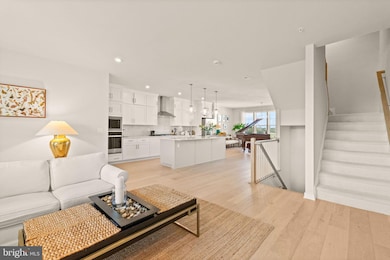
43470 Danville Terrace Ashburn, VA 20148
Highlights
- Fitness Center
- Rooftop Deck
- Open Floorplan
- Moorefield Station Elementary School Rated A
- Eat-In Gourmet Kitchen
- Clubhouse
About This Home
As of June 2025BETTER THAN NEW! COMMUTERS DREAM: ACROSS THE STREET FROM ASHBURN METRO STATION....Silver Line. Enjoy upscale living in this 1-YEAR-YOUNG Modern Townhouse crafted by luxury builder Toll Brothers. This 3 bedroom, 2.5 bath condo features 2,500 sq. ft. on 2 levels and includes a 3rd level private rooftop terrace. The open floor plan on the sun-drenched main level boasts a gorgeous gourmet kitchen with oversized island, spacious walk-in pantry, stainless appliances, abundant cabinets, eye-catching marble backsplash, and is open to the dining room and living room. The welcoming living room provides access to the covered balcony with its open, southwesterly views – perfect for watching the sunset! An office/library and flex space adjacent to a powder room complete the main level. Heading to the 2nd floor, you’ll be greeted by the large primary suite with its tray ceiling, spa-like bath, and large walk-in closet. Two generously-sized bedrooms, a shared hall bath with double vanity, and a large laundry room with abundant cabinet storage complete the 2nd floor. Proceed up to the huge, private, 700+ sq. ft. rooftop terrace and enjoy that long range views, refreshing breeze, and sunshine. This home is perfect for entertaining with its spacious, open main floor, covered balcony, private rooftop terrace, and abundant visitor parking! A host of amenities including a fitness center, expansive clubhouse, tot lots, landscaped common grounds, and resort-style pool. Located in the heart of Ashburn, this home is commuter’s, outdoor enthusiast’s, and shopper’s dream! , .5 mile drive to Dulles Toll Road, 5 miles to Dulles International Airport, minutes to the Dulles Corridor and other major employment hubs, less than 20 minutes to Tysons Corner. OUTDOOR ENTHUSIAST’S DREAM: Trails, bike paths, sporting venues, loads of parks all within a short distance. SHOPPER’S DREAM: Very conveniently located near abundant shops, restaurants, and entertainment in Ashburn, Dulles Town Center, One Loudoun, Leesburg and more!
Townhouse Details
Home Type
- Townhome
Est. Annual Taxes
- $4,303
Year Built
- Built in 2024
Lot Details
- Southwest Facing Home
- Sprinkler System
- Property is in excellent condition
HOA Fees
Parking
- 1 Car Attached Garage
- Rear-Facing Garage
Home Design
- Contemporary Architecture
- Slab Foundation
- Masonry
Interior Spaces
- 2,550 Sq Ft Home
- Property has 2 Levels
- Open Floorplan
- Recessed Lighting
- Entrance Foyer
- Family Room Off Kitchen
- Dining Room
- Den
Kitchen
- Eat-In Gourmet Kitchen
- Built-In Oven
- Cooktop with Range Hood
- Dishwasher
- Kitchen Island
- Upgraded Countertops
- Disposal
Flooring
- Wood
- Carpet
Bedrooms and Bathrooms
- 3 Bedrooms
- En-Suite Primary Bedroom
- En-Suite Bathroom
- Walk-In Closet
- Bathtub with Shower
- Walk-in Shower
Laundry
- Laundry Room
- Laundry on upper level
- Front Loading Dryer
- Front Loading Washer
Home Security
Outdoor Features
- Balcony
- Rooftop Deck
- Terrace
- Exterior Lighting
Location
- Suburban Location
Schools
- Moorefield Station Elementary School
- Stone Hill Middle School
- Rock Ridge High School
Utilities
- Forced Air Heating and Cooling System
- Programmable Thermostat
- Underground Utilities
- Natural Gas Water Heater
Listing and Financial Details
- Assessor Parcel Number 120497021008
Community Details
Overview
- Association fees include lawn care rear, lawn care side, lawn care front, insurance, snow removal, pool(s), recreation facility, trash, exterior building maintenance
- Metro Walk HOA
- Metrowalk Flats/Lifts Condo
- Built by Toll Brothers
- Metro Walk At Moorefield Station Subdivision
Amenities
- Common Area
- Clubhouse
- Community Center
- Recreation Room
Recreation
- Community Playground
- Fitness Center
- Community Pool
- Jogging Path
Pet Policy
- Pets Allowed
Security
- Carbon Monoxide Detectors
- Fire and Smoke Detector
- Fire Sprinkler System
Similar Homes in the area
Home Values in the Area
Average Home Value in this Area
Property History
| Date | Event | Price | Change | Sq Ft Price |
|---|---|---|---|---|
| 06/27/2025 06/27/25 | Sold | $690,000 | -2.7% | $271 / Sq Ft |
| 05/05/2025 05/05/25 | Price Changed | $709,000 | -1.4% | $278 / Sq Ft |
| 04/10/2025 04/10/25 | For Sale | $719,000 | +3.7% | $282 / Sq Ft |
| 04/11/2024 04/11/24 | Sold | $693,450 | -0.4% | $277 / Sq Ft |
| 01/08/2024 01/08/24 | Pending | -- | -- | -- |
| 11/07/2023 11/07/23 | Price Changed | $695,950 | -2.8% | $278 / Sq Ft |
| 08/17/2023 08/17/23 | For Sale | $715,950 | -- | $286 / Sq Ft |
Tax History Compared to Growth
Agents Affiliated with this Home
-
Tom Francis

Seller's Agent in 2025
Tom Francis
Keller Williams Realty
(703) 930-7743
1 in this area
172 Total Sales
-
Carol Strasfeld

Buyer's Agent in 2025
Carol Strasfeld
Unrepresented Buyer Office
(301) 806-8871
2 in this area
5,584 Total Sales
-
Carla Brown

Seller's Agent in 2024
Carla Brown
Toll Brothers Real Estate Inc.
(703) 623-3462
138 in this area
447 Total Sales
-
N
Buyer's Agent in 2024
Non Member Member
Metropolitan Regional Information Systems
Map
Source: Bright MLS
MLS Number: VALO2092766
- 22287 Cornerstone Crossing Terrace
- 43486 Charitable St
- 22355 Exe Square
- 22317 Seabring Terrace
- 22362 Lucas Terrace
- 43481 Wilcox Terrace
- 22158 Penelope Heights Terrace
- 43420 Grandmoore St
- 22416 Philanthropic Dr
- 43372 Whitehead Terrace
- 43443 Croson Ln Unit 400
- 22528 Wilson View Terrace
- 43373 Dewey Square
- 43442 Croson Ln Unit 100
- 43452 Founder's Park Terrace
- 43447 Stonewood Crossing Terrace
- 43421 Stonewood Crossing Terrace
- 22051 Chelsy Paige Square
- 22143 Midmoore Dr
- 43361 Radford Divide Terrace
