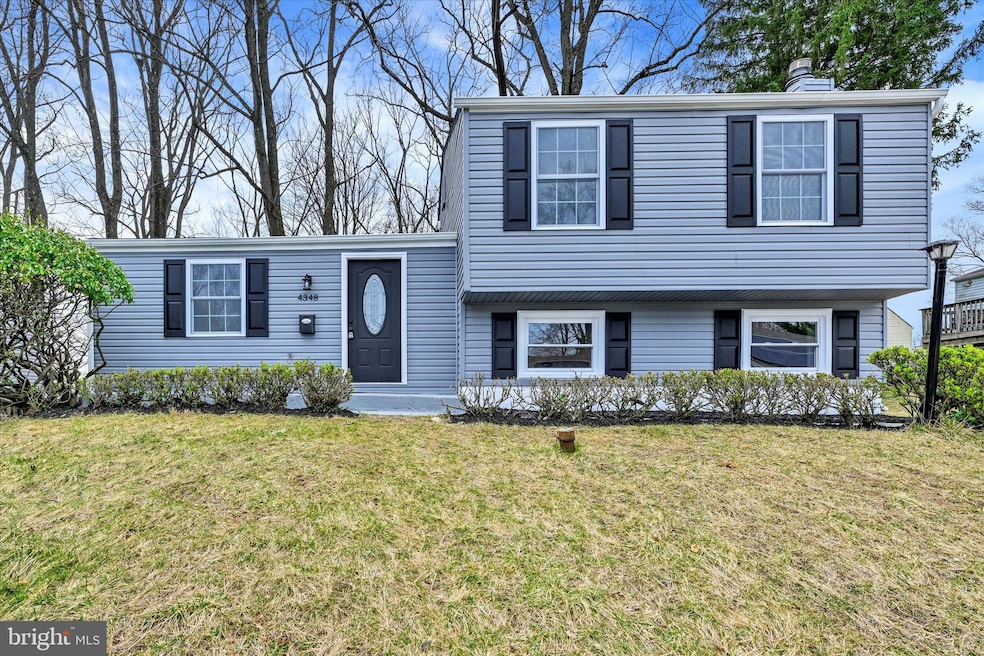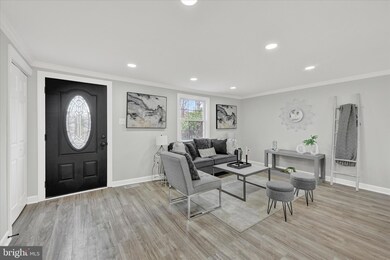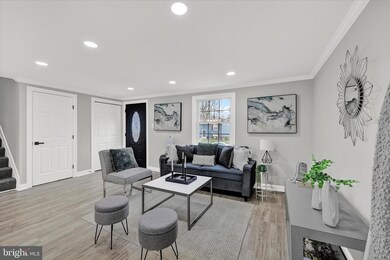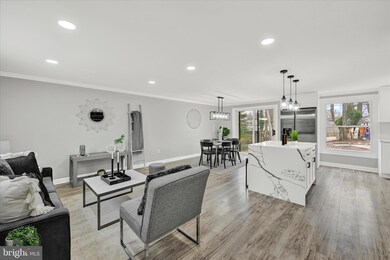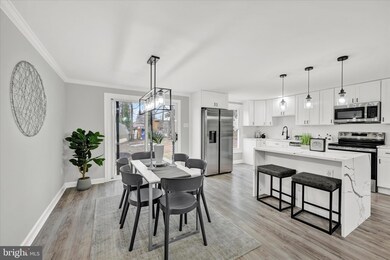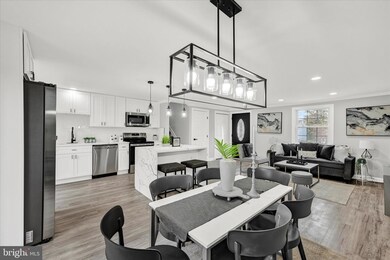4348 Danlou Dr Gwynn Oak, MD 21207
Estimated payment $2,185/month
Highlights
- Open Floorplan
- No HOA
- Stainless Steel Appliances
- Traditional Architecture
- Upgraded Countertops
- Living Room
About This Home
Back to Active- Buyer Failed to Perform. Welcome to 4348 Danlou Drive! This move-in ready 3-bedroom, 2-bathroom home has been beautifully updated with brand new roof, windows, front siding, new recessed lighting, fixtures, fresh paint, and brand-new flooring throughout. The main level offers an inviting open-concept living room and dining area with sliding door access to the spacious fenced-in rear yard. The stunning kitchen features stainless steel appliances, quartz countertops, white shaker cabinets, and a stylish island. Upstairs, you'll find three bedrooms with new carpeting, including the primary bedroom with Jack and Jill bathroom connecting to the hallway showcasing a double vanity and a luxurious marble tile shower. The finished lower level provides additional living space with a large rec room, new carpet, an upgraded full bathroom, and a laundry room. A private driveway offers off-street parking. Conveniently located, this home is must-see. Schedule your showing today!
Listing Agent
gdrubetskoy@yahoo.com EXP Realty, LLC License #666548 Listed on: 03/31/2025

Home Details
Home Type
- Single Family
Est. Annual Taxes
- $2,829
Year Built
- Built in 1975
Lot Details
- 5,814 Sq Ft Lot
- Property is zoned DR 5.5
Parking
- Driveway
Home Design
- Traditional Architecture
- Permanent Foundation
- Vinyl Siding
Interior Spaces
- 1,560 Sq Ft Home
- Property has 3 Levels
- Open Floorplan
- Recessed Lighting
- Living Room
- Laundry Room
- Finished Basement
Kitchen
- Electric Oven or Range
- Built-In Microwave
- Dishwasher
- Stainless Steel Appliances
- Upgraded Countertops
- Disposal
Flooring
- Carpet
- Vinyl
Bedrooms and Bathrooms
- 3 Bedrooms
- En-Suite Primary Bedroom
- Walk-in Shower
Accessible Home Design
- Level Entry For Accessibility
Utilities
- Forced Air Heating and Cooling System
- Electric Water Heater
Community Details
- No Home Owners Association
- Brookside Manor Subdivision
Listing and Financial Details
- Tax Lot 7
- Assessor Parcel Number 04030319014477
Map
Home Values in the Area
Average Home Value in this Area
Tax History
| Year | Tax Paid | Tax Assessment Tax Assessment Total Assessment is a certain percentage of the fair market value that is determined by local assessors to be the total taxable value of land and additions on the property. | Land | Improvement |
|---|---|---|---|---|
| 2025 | $2,930 | $250,600 | $58,900 | $191,700 |
| 2024 | $2,930 | $233,400 | $0 | $0 |
| 2023 | $1,373 | $216,200 | $0 | $0 |
| 2022 | $2,610 | $199,000 | $58,900 | $140,100 |
| 2021 | $2,412 | $186,800 | $0 | $0 |
| 2020 | $2,412 | $174,600 | $0 | $0 |
| 2019 | $2,306 | $162,400 | $58,900 | $103,500 |
| 2018 | $2,211 | $155,267 | $0 | $0 |
| 2017 | $1,057 | $148,133 | $0 | $0 |
| 2016 | $1,922 | $141,000 | $0 | $0 |
| 2015 | $1,922 | $141,000 | $0 | $0 |
| 2014 | $1,922 | $141,000 | $0 | $0 |
Property History
| Date | Event | Price | List to Sale | Price per Sq Ft |
|---|---|---|---|---|
| 11/10/2025 11/10/25 | For Sale | $399,950 | +8.1% | $256 / Sq Ft |
| 09/25/2025 09/25/25 | Pending | -- | -- | -- |
| 08/15/2025 08/15/25 | Price Changed | $369,950 | -2.6% | $237 / Sq Ft |
| 07/30/2025 07/30/25 | Price Changed | $379,950 | -2.6% | $244 / Sq Ft |
| 07/18/2025 07/18/25 | For Sale | $389,950 | 0.0% | $250 / Sq Ft |
| 04/27/2025 04/27/25 | Pending | -- | -- | -- |
| 04/15/2025 04/15/25 | Price Changed | $389,950 | -2.5% | $250 / Sq Ft |
| 03/31/2025 03/31/25 | For Sale | $399,950 | -- | $256 / Sq Ft |
Purchase History
| Date | Type | Sale Price | Title Company |
|---|---|---|---|
| Special Warranty Deed | $175,000 | None Listed On Document | |
| Deed | $96,100 | -- | |
| Deed | $85,000 | -- |
Source: Bright MLS
MLS Number: MDBC2122696
APN: 03-0319014477
- 6822 Huntington Dr
- 503 Nassau St
- 6811 Parsons Ave
- 4124 Bedford Rd
- 3809 Southern Cross Dr
- 3833 Arbutus Ave
- 6705 Fairmount Ave
- 7034 Deerfield Rd
- 3805 Arbutus Ave
- 500 Milford Mill Rd
- 6912 Blanche Rd
- 3720 Cedar Dr
- 6603 Fairmount Ave
- 6615 Laurel Dr
- 7215 Rockridge Rd
- 3651 Campfield Rd
- 4209 Lowell Dr
- 6804 Carol Rd
- 611 Cliveden Rd
- 306 Upland Rd
