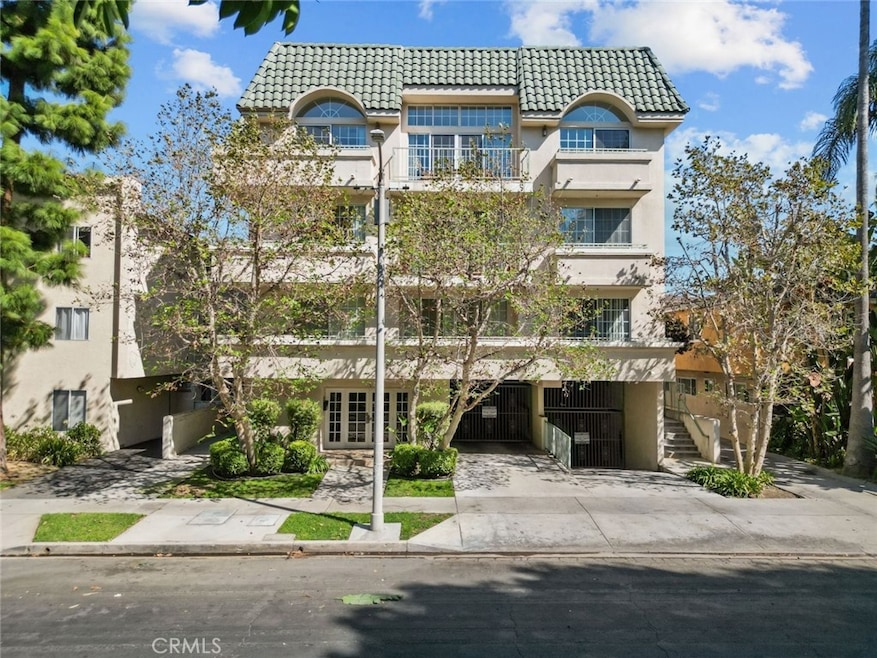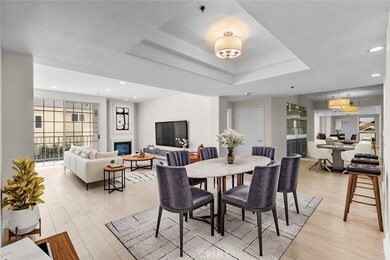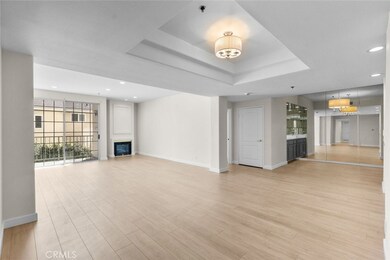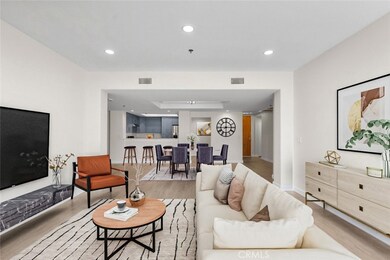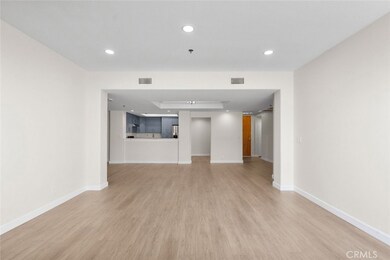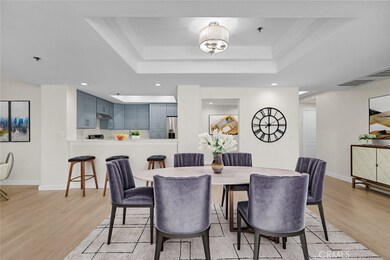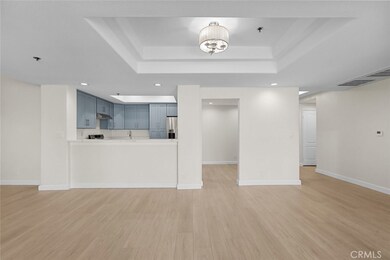4348 Mammoth Ave Unit 102 Sherman Oaks, CA 91423
Highlights
- City Lights View
- Breakfast Area or Nook
- Bathtub
- Ulysses S. Grant Senior High School Rated A-
- Balcony
- Laundry Room
About This Home
Luxury Living in the heart of Sherman Oaks! This beautifully remodeled 2 bedroom, 3-bath condo offers 1,601 SqFt of thoughtfully designed living space. Elegant living room with fireplace, private balcony, formal dining room and den/bar area, perfect for entertaining guests or converting to a 3rd bedroom. The kitchen provides generous counter space, brand new cabinetry, a breakfast nook and a layout that complements the flow of the home. Both bedrooms are spacious and private, each with its own en-suite bathroom and plenty of closet space. The primary suite has 2 closets, one of which is a walk-in in addition to a private entry to the balcony. Additional highlights include recessed lighting, abundant natural light, a convenient guest bathroom, and in-unit laundry. Located just moments from Ventura Blvd, this condo puts you within easy reach of trendy restaurants, boutique shops, and vibrant local hotspots.
Listing Agent
JohnHart Real Estate Brokerage Phone: 818-419-8228 License #01931934 Listed on: 07/17/2025

Condo Details
Home Type
- Condominium
Est. Annual Taxes
- $8,267
Year Built
- Built in 1990
HOA Fees
- $687 Monthly HOA Fees
Property Views
- City Lights
- Neighborhood
Interior Spaces
- 1,601 Sq Ft Home
- 1-Story Property
- Living Room with Fireplace
- Laminate Flooring
- Laundry Room
Kitchen
- Breakfast Area or Nook
- Eat-In Kitchen
- Breakfast Bar
- Gas Oven
- Gas Cooktop
- Dishwasher
Bedrooms and Bathrooms
- 2 Main Level Bedrooms
- Bathtub
- Walk-in Shower
Parking
- Parking Available
- Tandem Covered Parking
- Community Parking Structure
Outdoor Features
- Balcony
- Exterior Lighting
Additional Features
- Two or More Common Walls
- Suburban Location
- Central Heating and Cooling System
Community Details
- 12 Units
- Allstate HOA, Phone Number (310) 444-7444
Listing and Financial Details
- Security Deposit $4,200
- Rent includes water
- 12-Month Minimum Lease Term
- Available 7/15/25
- Tax Lot 1
- Tax Tract Number 47770
- Assessor Parcel Number 2271018059
Map
Source: California Regional Multiple Listing Service (CRMLS)
MLS Number: GD25159245
APN: 2271-018-059
- 4348 Mammoth Ave Unit 203
- 4358 Mammoth Ave Unit 26
- 4358 Mammoth Ave Unit 14
- 4321 Matilija Ave Unit 14
- 4321 Matilija Ave Unit 9
- 4436 Woodman Ave
- 4405 Ventura Canyon Ave
- 4426 Ventura Canyon Ave Unit 204
- 4477 Woodman Ave Unit 304
- 4454 Ventura Canyon Ave Unit 105
- 13920 Moorpark St
- 4334 Colbath Ave Unit 304
- 3724 N Knobhill Dr
- 3732 N Knobhill Dr
- 4328 Allott Ave
- 4469 Stern Ave
- 13510 Valleyheart Dr N
- 13453 Moorpark St
- 4311 Greenbush Ave
- 4487 Colbath Ave Unit 101
- 13804 Moorpark St Unit A - 13804 Moorpark
- 4427 Woodman Ave
- 4321 Matilija Ave Unit 9
- 4420 Matilija Ave
- 4335 Ventura Canyon Ave
- 4240 Matilija Ave
- 13845 Moorpark St
- 4459 Ventura Canyon Ave Unit 1
- 4477 Woodman Ave Unit Woodman Villas #209
- 4310 Ventura Canyon Ave
- 4333 Stern Ave
- 4500 Woodman Ave
- 4331 Allott Ave
- 4522 Woodman Ave Unit FL2-ID452
- 4522 Woodman Ave Unit FL2-ID453
- 4513 Woodman Ave
- 4461 Stern Ave
- 4522 Mammoth Ave
- 4524 Mammoth Ave
- 13951 Moorpark St
