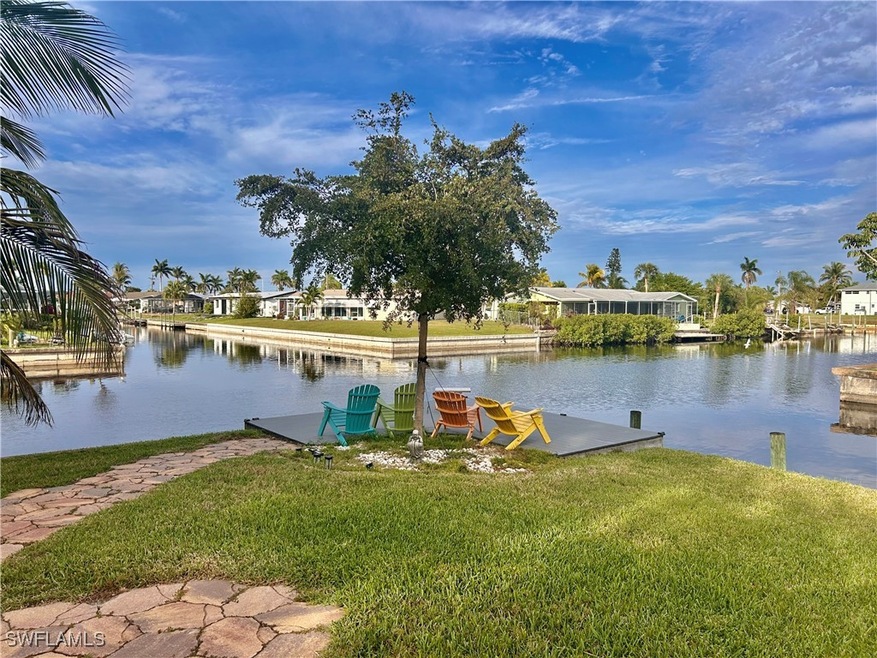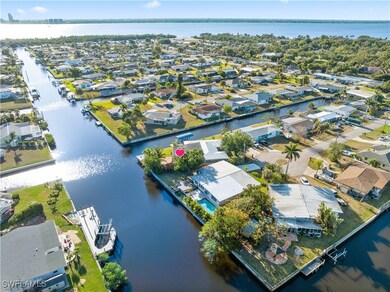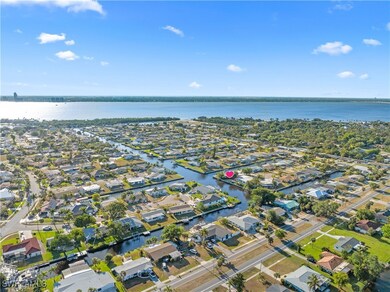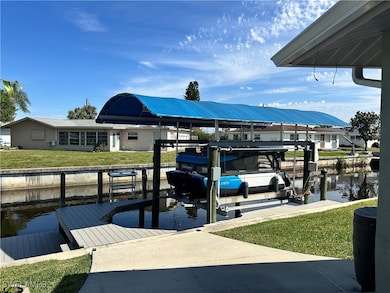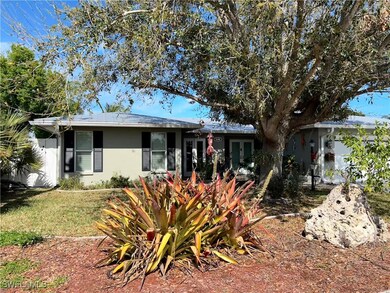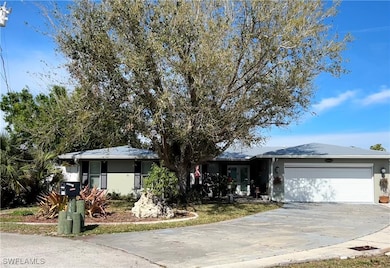
4348 S Atlantic Cir North Fort Myers, FL 33903
Waterway Estates NeighborhoodEstimated payment $3,604/month
Highlights
- Boat Dock
- Home fronts a seawall
- Canal View
- Cape Elementary School Rated A-
- RV Access or Parking
- Deck
About This Home
Beautiful waterfront home with direct sailboat access (no bridges) and just minutes to the river and a pleasant ride to open water and the Gulf. Nestled on an oversized intersecting canal lot at the end of a peaceful cul-de-sac, this property offers 200' of seawall with riprap and a composite dock. The well-maintained 8,000 lb. boat lift includes a new control panel and canopy. Inside, the home has been thoughtfully renovated with high-end finishes, including an open-concept floor plan, and a chef’s kitchen featuring a gas cooktop, double ovens, and an oversized island—all with stunning water views. The expansive screened terrace is perfect for relaxing or entertaining. The spacious master suite and second bedroom features French doors that open to the patio and serene canal views. Additional upgrades include impact windows and doors, plantation shutters, new plumbing, a metal roof, tankless gas water heater, new washer and dryer, a remodeled garage, and a storage shed. There's ample parking for your RV, trailer, or multiple vehicles. No water intrusion or damage from Hurricane Ian or Milton!
Home Details
Home Type
- Single Family
Est. Annual Taxes
- $3,900
Year Built
- Built in 1969
Lot Details
- 0.26 Acre Lot
- Lot Dimensions are 111 x 75 x 141 x 50
- Home fronts a seawall
- Home fronts navigable water
- Home fronts a canal
- Cul-De-Sac
- Street terminates at a dead end
- Southwest Facing Home
- Irregular Lot
- Sprinkler System
- Property is zoned RS-1
Parking
- 2 Car Attached Garage
- Garage Door Opener
- Driveway
- Secured Garage or Parking
- RV Access or Parking
Home Design
- Metal Roof
- Stucco
Interior Spaces
- 2,000 Sq Ft Home
- 1-Story Property
- Ceiling Fan
- Double Hung Windows
- Sliding Windows
- French Doors
- Great Room
- Family Room
- Formal Dining Room
- Screened Porch
- Canal Views
Kitchen
- Double Self-Cleaning Oven
- Gas Cooktop
- Microwave
- Ice Maker
- Dishwasher
- Wine Cooler
- Kitchen Island
- Disposal
Flooring
- Laminate
- Tile
Bedrooms and Bathrooms
- 3 Bedrooms
- Split Bedroom Floorplan
- Walk-In Closet
- 2 Full Bathrooms
- Dual Sinks
- Shower Only
- Separate Shower
Laundry
- Laundry in Garage
- Dryer
- Washer
Home Security
- Home Security System
- Impact Glass
- High Impact Door
- Fire and Smoke Detector
Outdoor Features
- Rip-Rap
- Deck
- Screened Patio
- Outdoor Storage
Utilities
- Central Heating and Cooling System
- Cable TV Available
Listing and Financial Details
- Legal Lot and Block 104 / 4
- Assessor Parcel Number 16-44-24-03-00004.1040
Community Details
Overview
- No Home Owners Association
- Waterway Estates Subdivision
Recreation
- Boat Dock
Security
- Card or Code Access
Map
Home Values in the Area
Average Home Value in this Area
Tax History
| Year | Tax Paid | Tax Assessment Tax Assessment Total Assessment is a certain percentage of the fair market value that is determined by local assessors to be the total taxable value of land and additions on the property. | Land | Improvement |
|---|---|---|---|---|
| 2024 | $3,900 | $282,520 | -- | -- |
| 2023 | $2,948 | $217,140 | $0 | $0 |
| 2022 | $3,059 | $210,816 | $0 | $0 |
| 2021 | $2,993 | $267,154 | $90,043 | $177,111 |
| 2020 | $3,004 | $201,850 | $0 | $0 |
| 2019 | $2,953 | $197,312 | $0 | $0 |
| 2018 | $2,931 | $193,633 | $121,000 | $72,633 |
| 2017 | $3,570 | $228,091 | $0 | $0 |
| 2016 | $3,313 | $223,400 | $126,543 | $96,857 |
| 2015 | $2,259 | $183,111 | $101,636 | $81,475 |
| 2014 | -- | $192,394 | $86,964 | $105,430 |
| 2013 | -- | $189,801 | $84,037 | $105,764 |
Property History
| Date | Event | Price | Change | Sq Ft Price |
|---|---|---|---|---|
| 07/21/2025 07/21/25 | Price Changed | $592,000 | -3.7% | $296 / Sq Ft |
| 05/09/2025 05/09/25 | Price Changed | $615,000 | -4.7% | $308 / Sq Ft |
| 04/18/2025 04/18/25 | For Sale | $644,999 | +7.5% | $322 / Sq Ft |
| 12/18/2023 12/18/23 | Pending | -- | -- | -- |
| 12/13/2023 12/13/23 | Sold | $600,000 | +2.2% | $300 / Sq Ft |
| 11/01/2023 11/01/23 | For Sale | $587,000 | +63.1% | $294 / Sq Ft |
| 11/10/2015 11/10/15 | Sold | $360,000 | -2.7% | $180 / Sq Ft |
| 10/11/2015 10/11/15 | Pending | -- | -- | -- |
| 09/29/2015 09/29/15 | For Sale | $369,900 | -- | $185 / Sq Ft |
Purchase History
| Date | Type | Sale Price | Title Company |
|---|---|---|---|
| Warranty Deed | $600,000 | None Listed On Document | |
| Warranty Deed | $100 | Opinion Of Title | |
| Warranty Deed | $360,000 | Hyperion Title | |
| Warranty Deed | $275,000 | -- |
Mortgage History
| Date | Status | Loan Amount | Loan Type |
|---|---|---|---|
| Open | $540,000 | New Conventional | |
| Previous Owner | $315,268 | VA | |
| Previous Owner | $315,268 | VA | |
| Previous Owner | $95,200 | Future Advance Clause Open End Mortgage | |
| Previous Owner | $347,130 | VA | |
| Previous Owner | $188,557 | New Conventional | |
| Previous Owner | $35,000 | Stand Alone Second | |
| Previous Owner | $220,000 | No Value Available | |
| Previous Owner | $65,000 | Credit Line Revolving | |
| Previous Owner | $25,000 | Credit Line Revolving | |
| Previous Owner | $75,000 | New Conventional |
Similar Homes in the area
Source: Florida Gulf Coast Multiple Listing Service
MLS Number: 225039640
APN: 16-44-24-03-00004.1040
- 4337 S Bay Cir
- 4425 N Atlantic Cir
- 4425 N Canal Cir
- 4330 S Canal Cir
- 4343 S Gulf Cir
- 4291 Orange Grove Blvd
- 4425 N Gulf Cir
- 4251 Orange Grove Blvd
- 4232 Erindale Dr
- 1751 Lakeview Blvd
- 4318 S Pacific Cir
- 2067 W Lakeview Blvd Unit 10
- 4387 Harbour Terrace
- 1727 Lakeview Blvd
- 4530 W Coral Cir
- 4225 Glasgow Ct
- 1720 Lakeview Blvd
- 1891 Birkdale Ave
- 4270 Perth Ct
- 1667 Swan Terrace
- 4353 S Atlantic Cir
- 4418 N Atlantic Cir
- 4419 N Bay Cir
- 4419 N Gulf Cir
- 1915 W Lakeview Blvd
- 1915 W Lakeview Blvd Unit 3
- 4270 Perth Ct
- 1837 Seafan Cir
- 5917 Littlestone Ct Unit 118
- 4745 Orange Grove Blvd Unit 11
- 4753 Orange Grove Blvd Unit 1
- 4753 Orange Grove Blvd
- 3020 Scarlet Oak Place
- 331 SE 24th Ave
- 1739 Golf Club Dr Unit 6
- 811 SE 24th Ave
- 309-311 SE 24th Ave Unit 79af4a44-f48b-11e9-ab1a-1866dab910f5
- 1731 Golf Club Dr Unit 7
- 519 SE 23rd Place
- 307 SE 24th Ave Unit 307
