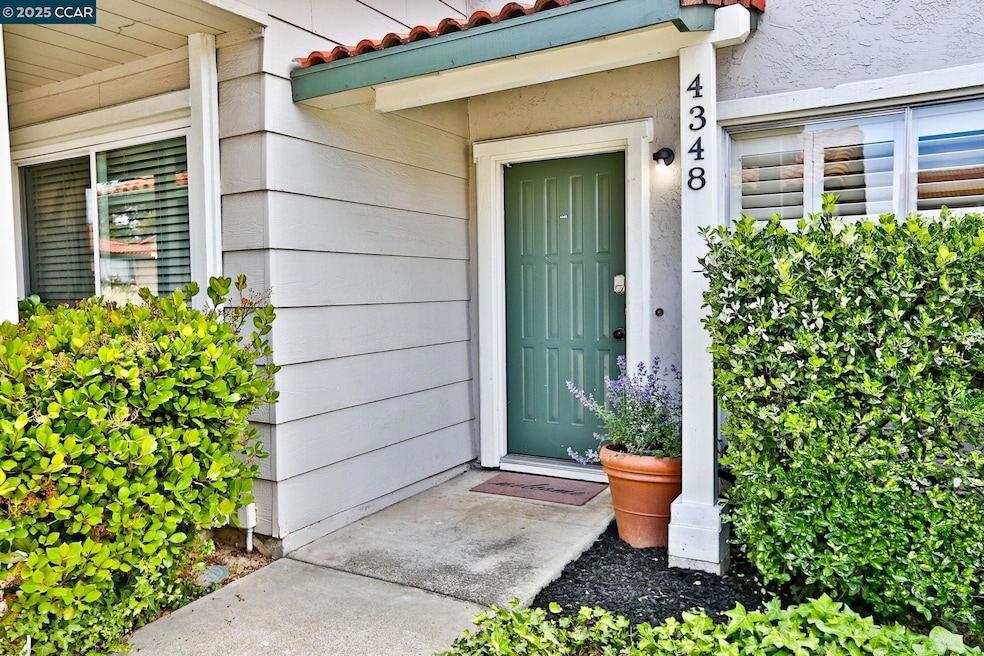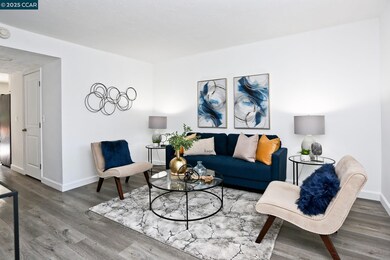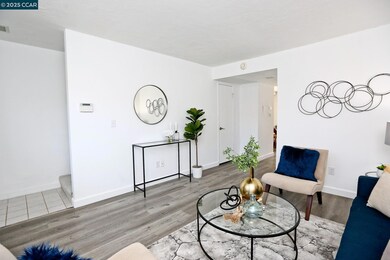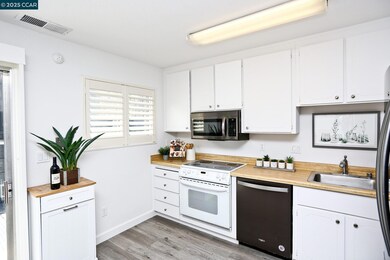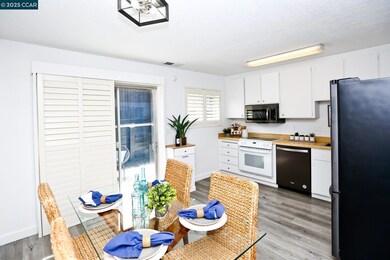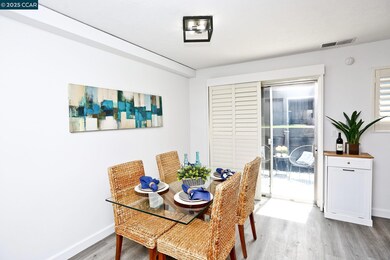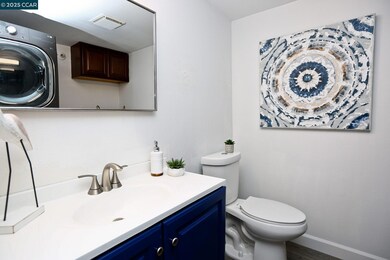
4348 Saint Charles Place Concord, CA 94521
Midtown Concord NeighborhoodHighlights
- Updated Kitchen
- Private Lot
- Tile Flooring
- Contemporary Architecture
- 1 Car Detached Garage
- Forced Air Heating and Cooling System
About This Home
As of June 2025Don’t miss this beautifully updated townhome perfectly situated in the heart of Concord at the corner of Treat and Cowell. This move-in ready home features a spacious main level with stylish laminate plank flooring and fresh paint throughout. Natural light fills the living area through plantation shutters, and the open-concept kitchen and dining space flows seamlessly to a private patio—perfect for summer entertaining or quiet evenings outdoors. The first floor also includes a modern half bathroom, an in-unit washer and dryer, and convenient storage. Additional storage is available with closets located both upstairs and down. On the second level, you'll find two generously sized bedrooms, each with ceiling fans and ample closet space, as well as a fully renovated full bathroom. Other highlights include a detached one-car garage, a second designated parking space, and a series of recent upgrades such as a new water heater, central HVAC system, and updated ductwork (all installed in 2020). High-quality carpeting was added in 2022. With low HOA dues of just $155 per month, this home offers exceptional value. It's conveniently located just minutes from BART, highways ways 680 and 24, as well as shopping, dining, parks, and top-rated schools.
Townhouse Details
Home Type
- Townhome
Est. Annual Taxes
- $6,358
Year Built
- Built in 1980
Lot Details
- 1,616 Sq Ft Lot
- Northeast Facing Home
HOA Fees
- $155 Monthly HOA Fees
Parking
- 1 Car Detached Garage
- Front Facing Garage
- Garage Door Opener
- Off-Street Parking
Home Design
- Contemporary Architecture
- Slab Foundation
- Tile Roof
- Stucco
Interior Spaces
- 2-Story Property
Kitchen
- Updated Kitchen
- Built-In Self-Cleaning Oven
- Electric Cooktop
- Microwave
- Plumbed For Ice Maker
- Dishwasher
Flooring
- Carpet
- Laminate
- Tile
Bedrooms and Bathrooms
- 2 Bedrooms
Laundry
- Dryer
- Washer
Utilities
- Forced Air Heating and Cooling System
- Gas Water Heater
Community Details
- Association fees include management fee, ground maintenance
- Not Listed Association, Phone Number (925) 665-0441
- Treat Terrace Subdivision
Listing and Financial Details
- Assessor Parcel Number 133562025
Ownership History
Purchase Details
Home Financials for this Owner
Home Financials are based on the most recent Mortgage that was taken out on this home.Purchase Details
Home Financials for this Owner
Home Financials are based on the most recent Mortgage that was taken out on this home.Purchase Details
Home Financials for this Owner
Home Financials are based on the most recent Mortgage that was taken out on this home.Purchase Details
Home Financials for this Owner
Home Financials are based on the most recent Mortgage that was taken out on this home.Purchase Details
Purchase Details
Home Financials for this Owner
Home Financials are based on the most recent Mortgage that was taken out on this home.Similar Homes in Concord, CA
Home Values in the Area
Average Home Value in this Area
Purchase History
| Date | Type | Sale Price | Title Company |
|---|---|---|---|
| Deed | -- | Fidelity National Title Compan | |
| Grant Deed | $484,000 | Fidelity National Title Compan | |
| Interfamily Deed Transfer | -- | Fidelity National Title Co | |
| Grant Deed | $450,000 | Old Republic Title Company | |
| Interfamily Deed Transfer | -- | -- | |
| Grant Deed | $132,000 | Old Republic Title Company |
Mortgage History
| Date | Status | Loan Amount | Loan Type |
|---|---|---|---|
| Open | $435,600 | New Conventional | |
| Previous Owner | $451,747 | VA | |
| Previous Owner | $459,675 | VA | |
| Previous Owner | $35,000 | New Conventional | |
| Previous Owner | $82,000 | Purchase Money Mortgage |
Property History
| Date | Event | Price | Change | Sq Ft Price |
|---|---|---|---|---|
| 06/13/2025 06/13/25 | Sold | $484,000 | +1.0% | $445 / Sq Ft |
| 05/20/2025 05/20/25 | Pending | -- | -- | -- |
| 05/08/2025 05/08/25 | For Sale | $479,000 | -- | $440 / Sq Ft |
Tax History Compared to Growth
Tax History
| Year | Tax Paid | Tax Assessment Tax Assessment Total Assessment is a certain percentage of the fair market value that is determined by local assessors to be the total taxable value of land and additions on the property. | Land | Improvement |
|---|---|---|---|---|
| 2025 | $6,358 | $501,978 | $362,541 | $139,437 |
| 2024 | $6,358 | $492,136 | $355,433 | $136,703 |
| 2023 | $6,232 | $482,487 | $348,464 | $134,023 |
| 2022 | $6,143 | $473,028 | $341,632 | $131,396 |
| 2021 | $5,910 | $463,754 | $334,934 | $128,820 |
| 2019 | $3,048 | $201,090 | $48,436 | $152,654 |
| 2018 | $2,922 | $197,148 | $47,487 | $149,661 |
| 2017 | $2,811 | $193,283 | $46,556 | $146,727 |
| 2016 | $2,710 | $189,494 | $45,644 | $143,850 |
| 2015 | $2,653 | $186,649 | $44,959 | $141,690 |
| 2014 | $2,583 | $182,994 | $44,079 | $138,915 |
Agents Affiliated with this Home
-

Seller's Agent in 2025
Sheila Gilchrist
Compass
(925) 858-2979
1 in this area
17 Total Sales
-

Buyer's Agent in 2025
Rich Burris
Keller Williams Realty
(925) 322-1031
2 in this area
24 Total Sales
Map
Source: Contra Costa Association of REALTORS®
MLS Number: 41094369
APN: 133-562-025-6
- 4380 Saint Charles Place
- 1200 Stonecrest Ln
- 1216 Sherlock Way
- 1234 Cheshire Ct
- 1158 Saint Matthew Place Unit 107
- 4362 Lynn Dr
- 1318 Perth Ct
- 4058 Treat Blvd
- 4513 Birch Bark Rd
- 1187 Kaski Ln
- 4321 Kingswood Dr
- 4417 Sunlight Ct
- 4065 Cowell Rd
- 1392 Springview Ct
- 4252 El Cerrito Rd
- 1325 Sherwood Dr
- 1372 Bent Tree Ln
- 4218 Cobblestone Dr
- 1120 Keith Dr
- 1051 Tilley Cir
