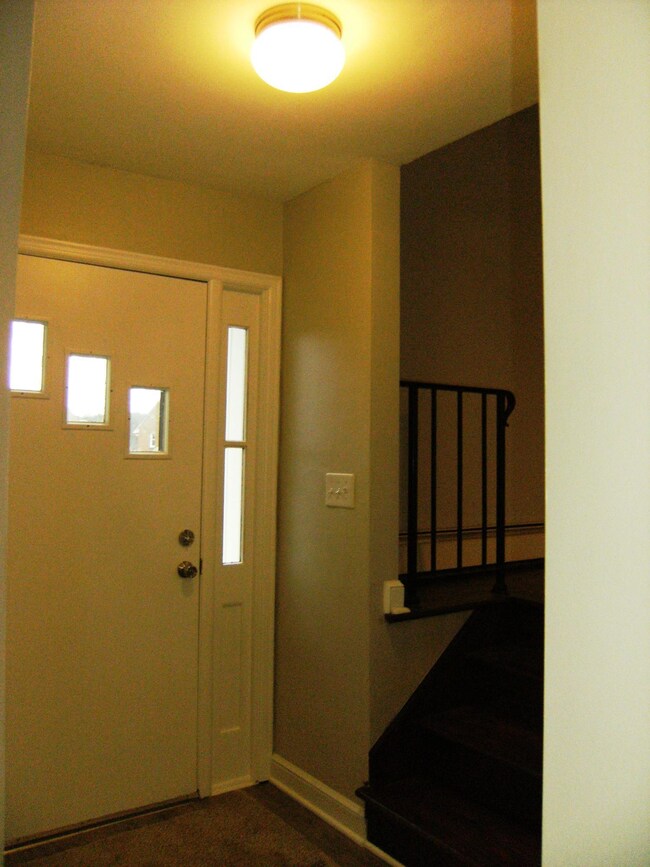4348 Tellico Rd NW Roanoke, VA 24017
Westview Terrace NeighborhoodHighlights
- Mountain View
- Pond
- Covered patio or porch
- Deck
- No HOA
- Gazebo
About This Home
As of October 2020One of a kind home. To show is to sell. Must see the new kitchen with granite counter tops, marble backsplash, stainless appliances and new vinyl flooring. The views are amazing from every window. New carpeting in bedrooms, living room flooring has been stained a rich deep color and new plank vinyl in baths and entry. Large master bedroom measures 21 X 12 with his and her closets. Large family room has been added in lower level with additional storage in basement. Thirty year metal roof and maintenance free exterior, mostly brick. Outside area is a must see - professional landscaping, unique decking, 2 waterfall ponds/bridge with a gazebo and arbor. Separate dog run area, shed and paved basketball area in back yard.
Property Details
Home Type
- Manufactured Home
Est. Annual Taxes
- $1,974
Year Built
- Built in 1966
Lot Details
- 0.5 Acre Lot
- Lot Dimensions are 90 x 243
- Level Lot
Home Design
- Split Level Home
- Brick Exterior Construction
Interior Spaces
- Ceiling Fan
- Self Contained Fireplace Unit Or Insert
- Gas Log Fireplace
- Fireplace Features Masonry
- Storage
- Laundry on main level
- Mountain Views
- Basement Fills Entire Space Under The House
Kitchen
- Electric Range
- Built-In Microwave
- Dishwasher
Bedrooms and Bathrooms
- 4 Bedrooms | 2 Main Level Bedrooms
- Walk-In Closet
- 2 Full Bathrooms
Parking
- 2 Parking Spaces
- Attached Carport
- Off-Street Parking
Outdoor Features
- Pond
- Deck
- Covered patio or porch
- Gazebo
- Shed
Schools
- Westside Elementary School
- James Breckinridge Middle School
- William Fleming High School
Utilities
- Heat Pump System
- Baseboard Heating
- Natural Gas Water Heater
- High Speed Internet
- Cable TV Available
Community Details
- No Home Owners Association
- West View Terrace Subdivision
Listing and Financial Details
- Legal Lot and Block 12 / 10
Ownership History
Purchase Details
Home Financials for this Owner
Home Financials are based on the most recent Mortgage that was taken out on this home.Purchase Details
Home Financials for this Owner
Home Financials are based on the most recent Mortgage that was taken out on this home.Purchase Details
Map
Home Values in the Area
Average Home Value in this Area
Purchase History
| Date | Type | Sale Price | Title Company |
|---|---|---|---|
| Deed | $224,000 | American Title & Settlement | |
| Deed | $195,000 | None Available | |
| Deed | $138,000 | American Title & Settlement |
Mortgage History
| Date | Status | Loan Amount | Loan Type |
|---|---|---|---|
| Open | $14,060 | FHA | |
| Open | $25,929 | FHA | |
| Open | $219,942 | FHA | |
| Previous Owner | $185,250 | New Conventional | |
| Previous Owner | $100,000 | Credit Line Revolving |
Property History
| Date | Event | Price | Change | Sq Ft Price |
|---|---|---|---|---|
| 10/23/2020 10/23/20 | Sold | $224,000 | +4.2% | $98 / Sq Ft |
| 09/18/2020 09/18/20 | Pending | -- | -- | -- |
| 07/13/2020 07/13/20 | For Sale | $214,950 | +10.2% | $94 / Sq Ft |
| 02/20/2018 02/20/18 | Sold | $195,000 | 0.0% | $86 / Sq Ft |
| 02/20/2018 02/20/18 | Pending | -- | -- | -- |
| 01/12/2018 01/12/18 | For Sale | $195,000 | -- | $86 / Sq Ft |
Tax History
| Year | Tax Paid | Tax Assessment Tax Assessment Total Assessment is a certain percentage of the fair market value that is determined by local assessors to be the total taxable value of land and additions on the property. | Land | Improvement |
|---|---|---|---|---|
| 2024 | $3,305 | $248,700 | $33,000 | $215,700 |
| 2023 | $3,305 | $236,600 | $29,300 | $207,300 |
| 2022 | $2,923 | $220,300 | $29,300 | $191,000 |
| 2021 | $2,702 | $203,700 | $25,500 | $178,200 |
| 2020 | $2,542 | $191,600 | $23,000 | $168,600 |
| 2019 | $2,498 | $188,000 | $23,000 | $165,000 |
| 2018 | $2,178 | $161,800 | $23,000 | $138,800 |
| 2017 | $2,082 | $161,800 | $23,000 | $138,800 |
| 2016 | $2,082 | $161,800 | $23,000 | $138,800 |
| 2015 | $1,969 | $163,700 | $23,000 | $140,700 |
| 2014 | $1,969 | $163,700 | $23,000 | $140,700 |
Source: Roanoke Valley Association of REALTORS®
MLS Number: 844209
APN: 637-0309
- 4323 Quail Dr NW
- 0 Mountain View Rd NW
- 4731 Peach Tree Dr NW
- 2048 Laura Rd NW
- 4770 Northwood Dr NW
- 0 Garstland Dr NW
- 4774 Northwood Dr NW
- 4302 Kaiden Ct NW
- 0 Harvest Ln NW
- 4414 Surrey Ave NW
- 1634 Sigmon Rd NW
- 0 Surrey Ave NW
- 0 Surrey Ave NW Unit 914794
- 1401 Gilbert Rd NW
- 1414 Westside Blvd NW
- 0 Wyoming Ave NW
- 2256 Mattaponi Dr NW
- 4705 Surrey Ave NW
- 0 Maine Ave
- 4711 Surrey Ave NW






