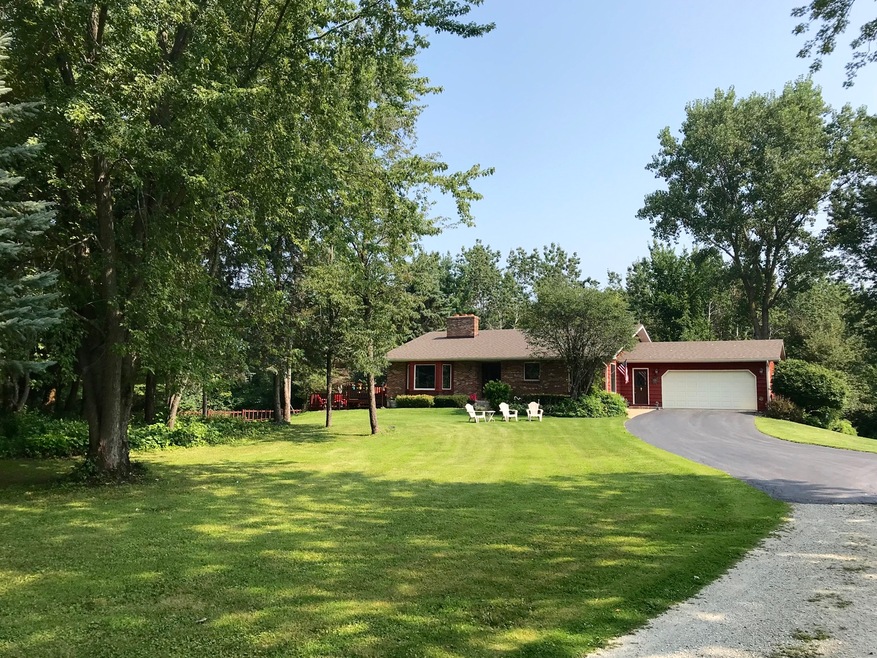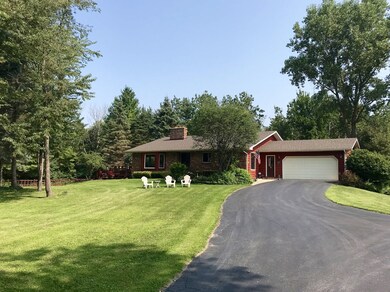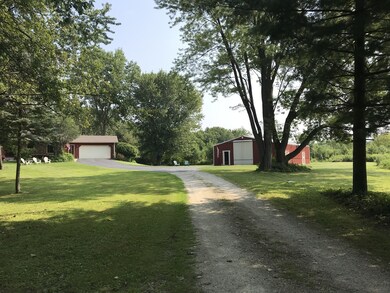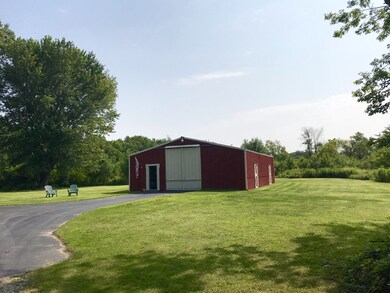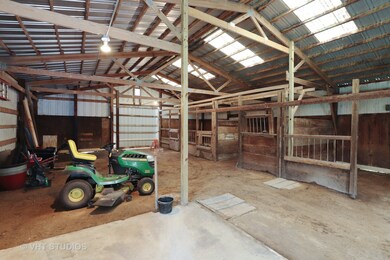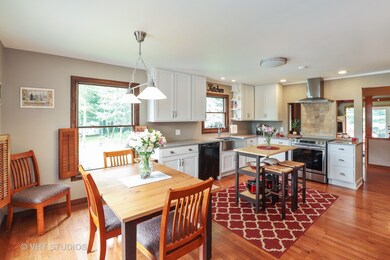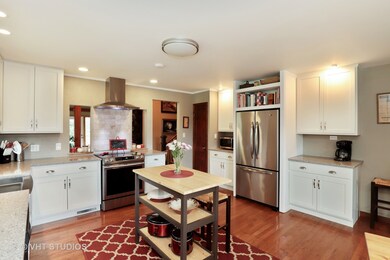
43485 N New Venice Way Antioch, IL 60002
Lake Catherine NeighborhoodHighlights
- Horses Allowed On Property
- Deck
- Wooded Lot
- Antioch Community High School Rated A-
- Recreation Room
- Vaulted Ceiling
About This Home
As of February 2023Wow, Over 7 Acres of Paradise! Custom Built Home with many unique and beautiful updates, including the Kitchen and Bathrooms! All the best of Country Living, yet close to downtown with Commuter Train! Updated and Spacious Gourmet Kitchen! Stone Fireplace in Vaulted Living Room! Hardwood Floors on main and bedroom level. Family Room with 2nd fireplace on walkout/ground lower level. Large Laundry Room Suite! Rec Room on lower level adds yet another great room to enjoy. Lots of space inside and out! Electric and Water in Barn...perfect for horses, cars, storage, play space, workshop, entertaining...you name it! New Furnace, Air, Roof, Windows, and more! Patio and Multi Level Deck to enjoy the expansive grounds and all it has to offer! This home and land are a treasure waiting for you to fall in love with!!
Last Agent to Sell the Property
Baird & Warner License #475127423 Listed on: 08/09/2018

Last Buyer's Agent
Hollis Angus
@properties
Home Details
Home Type
- Single Family
Est. Annual Taxes
- $13,544
Year Built
- 1979
Lot Details
- Fenced Yard
- Wooded Lot
Parking
- Attached Garage
- Garage Door Opener
- Gravel Driveway
- Parking Included in Price
- Garage Is Owned
Home Design
- Quad-Level Property
- Brick Exterior Construction
- Slab Foundation
- Asphalt Shingled Roof
- Cedar
Interior Spaces
- Vaulted Ceiling
- Wood Burning Fireplace
- Mud Room
- Recreation Room
- Wood Flooring
- Finished Basement
- Basement Fills Entire Space Under The House
Kitchen
- Breakfast Bar
- Oven or Range
- Microwave
- Dishwasher
- Stainless Steel Appliances
Bedrooms and Bathrooms
- Primary Bathroom is a Full Bathroom
- Dual Sinks
- Separate Shower
Laundry
- Dryer
- Washer
Outdoor Features
- Deck
- Patio
- Porch
Horse Facilities and Amenities
- Horses Allowed On Property
Utilities
- Forced Air Heating and Cooling System
- Well
- Private or Community Septic Tank
Listing and Financial Details
- Homeowner Tax Exemptions
Ownership History
Purchase Details
Purchase Details
Home Financials for this Owner
Home Financials are based on the most recent Mortgage that was taken out on this home.Purchase Details
Home Financials for this Owner
Home Financials are based on the most recent Mortgage that was taken out on this home.Purchase Details
Home Financials for this Owner
Home Financials are based on the most recent Mortgage that was taken out on this home.Purchase Details
Home Financials for this Owner
Home Financials are based on the most recent Mortgage that was taken out on this home.Purchase Details
Home Financials for this Owner
Home Financials are based on the most recent Mortgage that was taken out on this home.Similar Homes in Antioch, IL
Home Values in the Area
Average Home Value in this Area
Purchase History
| Date | Type | Sale Price | Title Company |
|---|---|---|---|
| Interfamily Deed Transfer | -- | Attorney | |
| Warranty Deed | $450,000 | First American Title | |
| Deed | $460,000 | None Available | |
| Interfamily Deed Transfer | -- | -- | |
| Deed | $402,000 | -- | |
| Warranty Deed | $310,000 | Ticor Title |
Mortgage History
| Date | Status | Loan Amount | Loan Type |
|---|---|---|---|
| Previous Owner | $460,000 | Balloon | |
| Previous Owner | $100,000 | Credit Line Revolving | |
| Previous Owner | $245,000 | Unknown | |
| Previous Owner | $242,200 | Unknown | |
| Previous Owner | $25,000 | Credit Line Revolving | |
| Previous Owner | $246,850 | No Value Available | |
| Previous Owner | $248,000 | No Value Available |
Property History
| Date | Event | Price | Change | Sq Ft Price |
|---|---|---|---|---|
| 02/24/2023 02/24/23 | Sold | $525,000 | 0.0% | $202 / Sq Ft |
| 01/22/2023 01/22/23 | Pending | -- | -- | -- |
| 01/20/2023 01/20/23 | For Sale | $525,000 | +16.7% | $202 / Sq Ft |
| 11/30/2018 11/30/18 | Sold | $450,000 | -3.2% | $173 / Sq Ft |
| 11/09/2018 11/09/18 | Pending | -- | -- | -- |
| 10/02/2018 10/02/18 | Price Changed | $464,900 | -1.1% | $179 / Sq Ft |
| 09/18/2018 09/18/18 | Price Changed | $469,900 | -1.1% | $181 / Sq Ft |
| 08/22/2018 08/22/18 | Price Changed | $475,000 | -2.9% | $183 / Sq Ft |
| 08/09/2018 08/09/18 | For Sale | $489,000 | -- | $188 / Sq Ft |
Tax History Compared to Growth
Tax History
| Year | Tax Paid | Tax Assessment Tax Assessment Total Assessment is a certain percentage of the fair market value that is determined by local assessors to be the total taxable value of land and additions on the property. | Land | Improvement |
|---|---|---|---|---|
| 2024 | $13,544 | $150,065 | $28,602 | $121,463 |
| 2023 | $11,548 | $134,371 | $25,611 | $108,760 |
| 2022 | $11,548 | $112,361 | $26,913 | $85,448 |
| 2021 | $10,742 | $104,843 | $25,112 | $79,731 |
| 2020 | $10,540 | $101,948 | $24,419 | $77,529 |
| 2019 | $10,114 | $97,493 | $23,352 | $74,141 |
| 2018 | $8,513 | $84,722 | $26,893 | $57,829 |
| 2017 | $8,440 | $80,642 | $25,598 | $55,044 |
| 2016 | $8,232 | $77,825 | $24,704 | $53,121 |
| 2015 | $8,179 | $75,846 | $24,076 | $51,770 |
| 2014 | $8,301 | $80,072 | $25,517 | $54,555 |
| 2012 | $8,132 | $82,943 | $25,517 | $57,426 |
Agents Affiliated with this Home
-
Mark East

Seller's Agent in 2023
Mark East
@ Properties
(224) 715-4127
1 in this area
125 Total Sales
-
Carolyn Schartz

Seller's Agent in 2018
Carolyn Schartz
Baird Warner
(847) 502-0918
1 in this area
195 Total Sales
-
H
Buyer's Agent in 2018
Hollis Angus
@properties
Map
Source: Midwest Real Estate Data (MRED)
MLS Number: MRD10047419
APN: 02-06-300-026
- 43386 N Forest Dr
- 43219 N Lakeside Dr
- 618 Picadilly Ln
- 43380 N Mildred Ave
- 650 Needlegrass Pkwy
- 700 Needlegrass Pkwy
- 25030 W Fox Ave
- 25811 119th St
- 582 Aspen Way
- 729 Creek Bend Ln Unit 1
- 705 Wood Creek Dr
- 25612 W Woodlawn Ave
- 582 Phillips Cir
- 763 Highview Ct
- 0 Highview Dr Unit MRD11912210
- 769 Blackman Terrace
- 654 Main St
- 24816 W Il Route 173
- 874 Hillandale Dr
- 110 Lakewood Dr
