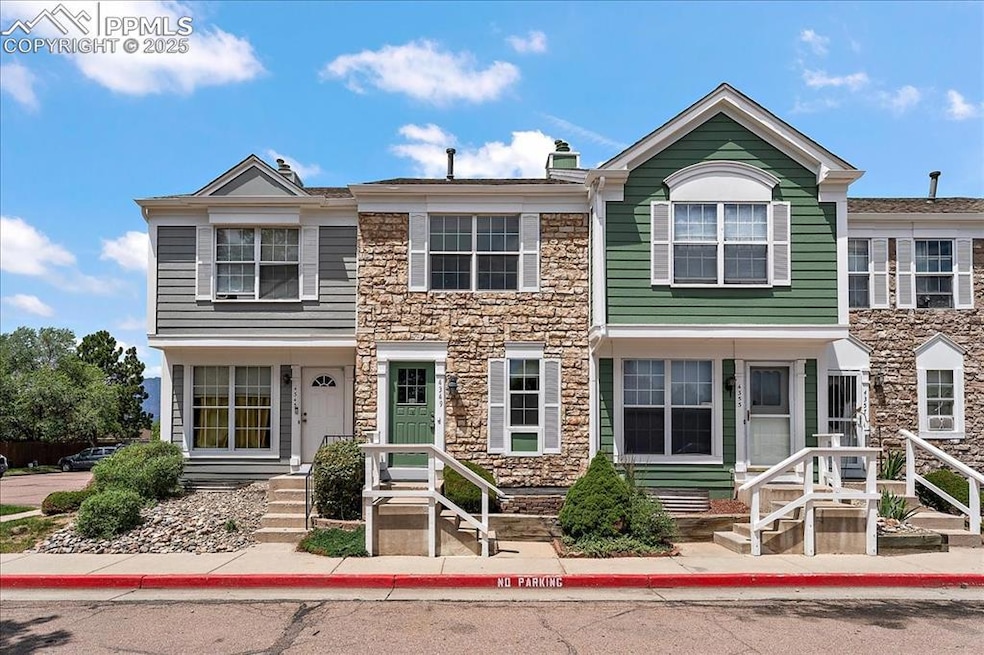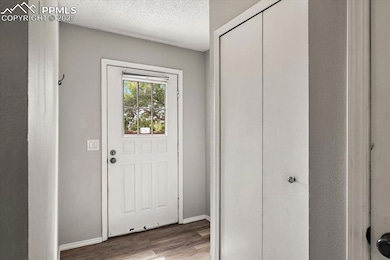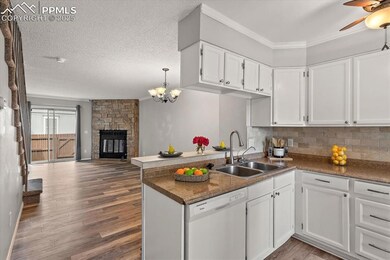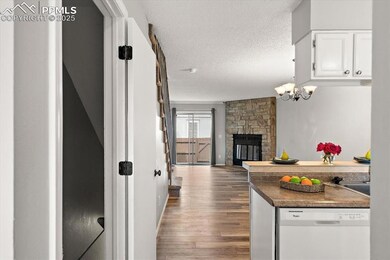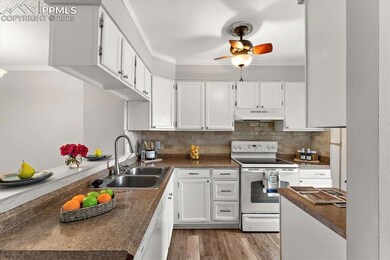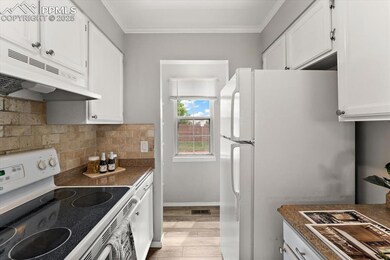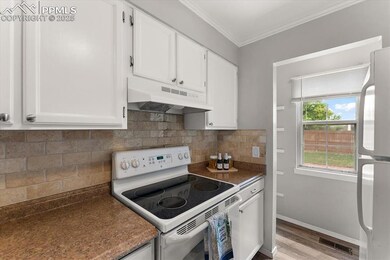
4349 Charleston Dr Colorado Springs, CO 80916
Southborough NeighborhoodEstimated payment $1,781/month
Highlights
- Community Pool
- Forced Air Heating System
- Wood Siding
- Community Playground
- Ceiling Fan
- 5-minute walk to Giberson Park
About This Home
Step inside this beautifully maintained 2-story townhome and discover the perfect balance of comfort, convenience, and Colorado charm. Tucked away in a friendly community, this inviting residence offers a lifestyle that’s as vibrant as it is relaxing. Boasting 3 spacious bedrooms and 2 bathrooms, the home greets you with a bright and airy living space drenched in natural light. The flowing layout seamlessly connects the living and dining areas, creating an ideal setting for everyday living and effortless entertaining. The well-appointed kitchen is a delight for any home chef, offering ample cabinet space, designated pantry with floating shelves, and room to whip up delicious meals while staying connected to the action. Just beyond the kitchen, step out into your private courtyard—a peaceful outdoor retreat perfect for morning coffee, cozy evenings under the stars, or gathering with friends for weekend barbecues. Enjoy the benefits of low maintenance living with access to fantastic community amenities, including a sparkling pool where you can soak up the Colorado sunshine all summer long. Location is everything, and this townhome delivers. Situated near shopping, dining, parks, and trails, this home places you close to all the essentials while keeping you just a quick drive from military installations and major commuting routes. Whether you’re a first-time buyer looking for a wonderful place to call home, a busy professional seeking convenience, or an investor eyeing a fantastic opportunity, this townhome checks all the boxes. Don’t miss your chance to experience easy Colorado living at its finest.
Townhouse Details
Home Type
- Townhome
Est. Annual Taxes
- $885
Year Built
- Built in 1985
Lot Details
- 697 Sq Ft Lot
HOA Fees
- $268 Monthly HOA Fees
Parking
- 2 Car Garage
- Assigned Parking
Home Design
- Shingle Roof
- Wood Siding
Interior Spaces
- 1,540 Sq Ft Home
- 2-Story Property
- Ceiling Fan
Kitchen
- Oven
- Dishwasher
Flooring
- Carpet
- Laminate
Bedrooms and Bathrooms
- 3 Bedrooms
- 2 Full Bathrooms
Laundry
- Dryer
- Washer
Basement
- Basement Fills Entire Space Under The House
- Laundry in Basement
Utilities
- Forced Air Heating System
- Heating System Uses Natural Gas
Community Details
Overview
- Association fees include covenant enforcement, insurance, ground maintenance, maintenance structure, snow removal, trash removal, water
Recreation
- Community Playground
- Community Pool
Map
Home Values in the Area
Average Home Value in this Area
Tax History
| Year | Tax Paid | Tax Assessment Tax Assessment Total Assessment is a certain percentage of the fair market value that is determined by local assessors to be the total taxable value of land and additions on the property. | Land | Improvement |
|---|---|---|---|---|
| 2025 | $885 | $19,340 | -- | -- |
| 2024 | $660 | $19,140 | $3,820 | $15,320 |
| 2023 | $660 | $19,140 | $3,820 | $15,320 |
| 2022 | $673 | $12,480 | $2,540 | $9,940 |
| 2021 | $718 | $12,830 | $2,610 | $10,220 |
| 2020 | $601 | $9,220 | $1,360 | $7,860 |
| 2019 | $582 | $9,220 | $1,360 | $7,860 |
| 2018 | $482 | $7,340 | $1,010 | $6,330 |
| 2017 | $368 | $7,340 | $1,010 | $6,330 |
| 2016 | $314 | $5,880 | $880 | $5,000 |
| 2015 | $314 | $5,880 | $880 | $5,000 |
| 2014 | $332 | $6,150 | $880 | $5,270 |
Property History
| Date | Event | Price | Change | Sq Ft Price |
|---|---|---|---|---|
| 06/28/2025 06/28/25 | For Sale | $260,000 | -- | $181 / Sq Ft |
Purchase History
| Date | Type | Sale Price | Title Company |
|---|---|---|---|
| Warranty Deed | $99,900 | Heritage Title | |
| Trustee Deed | -- | None Available | |
| Warranty Deed | $97,500 | Security Title | |
| Warranty Deed | $85,900 | Land Title Guarantee Company | |
| Deed | -- | -- |
Mortgage History
| Date | Status | Loan Amount | Loan Type |
|---|---|---|---|
| Open | $99,900 | VA | |
| Previous Owner | $99,596 | VA | |
| Previous Owner | $87,789 | VA |
Similar Homes in Colorado Springs, CO
Source: Pikes Peak REALTOR® Services
MLS Number: 7595296
APN: 64352-14-139
- 4054 Charleston Dr
- 4128 Charleston Dr
- 3057 Starlight Cir
- 3064 Starlight Cir
- 2781 Ferber Dr
- 2785 Monica Dr W
- 4139 Morley Cir
- 3370 Amberwick Ct
- 4082 Warthog Heights
- 4291 Deerfield Hills Rd
- 4443 Berryknoll Dr
- 4207 Deerfield Hills Rd
- 3205 Thunderchief Heights
- 4211 Deerfield Hills Rd
- 4477 Berryknoll Dr
- 3402 Springnite Dr
- 4055 Morley Dr
- 4530 Melville Dr
- 4460 Monica Dr
- 4549 Wordsworth Cir N
- 2875 Wyatt St
- 2910 Monica Dr W
- 4518 Wordsworth Cir S
- 2640 Cather Ave
- 3120 Post Oak Dr
- 2530 Cather Ave
- 3885 Lakehurst Dr
- 3860 Patrick Dr
- 3340 Galleria Terrace
- 4797 Live Oak Dr
- 3340 Bridgewater Dr
- 3030 Harpy Grove
- 4510 Lamplighter Cir
- 2449 Lexington Village Ln
- 2728 Sierra Springs Dr
- 3417 Grey Owl Point
- 4965 Painted Sky View
- 2715 Bentley Point
- 2609 Granada Dr
- 4939 Raptor Crest Blvd
