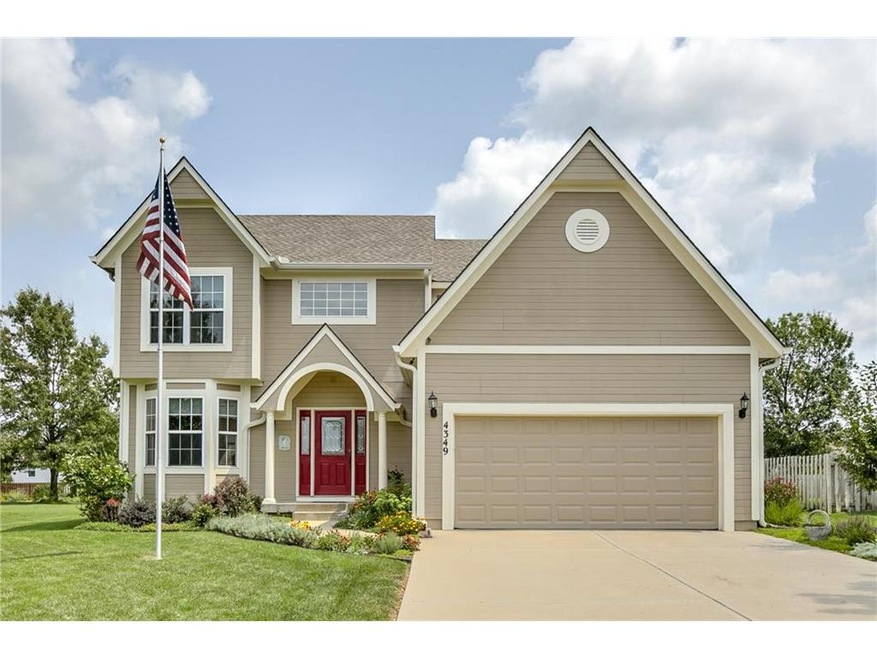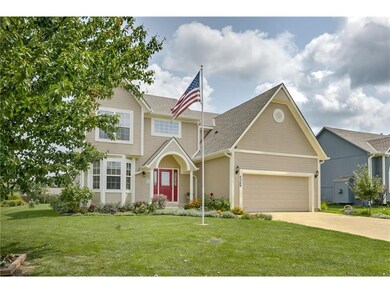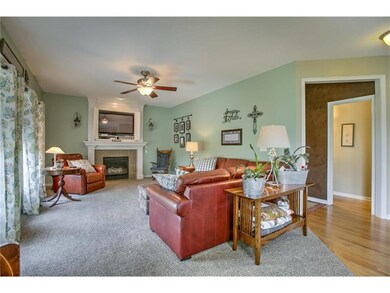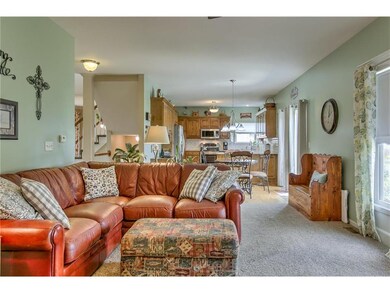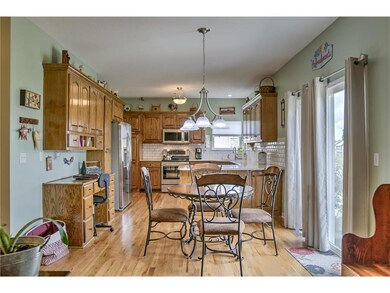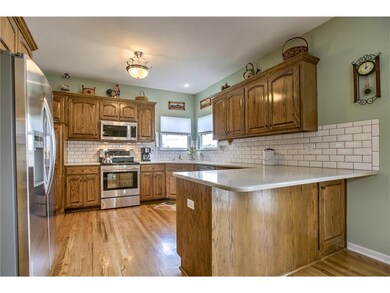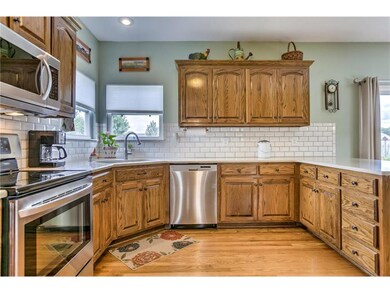
4349 N 122nd St Kansas City, KS 66109
Piper NeighborhoodHighlights
- Vaulted Ceiling
- Traditional Architecture
- Granite Countertops
- Piper Prairie Elementary School Rated A
- Wood Flooring
- Community Pool
About This Home
As of September 2020Great, move-in ready home! Conveniently located near the shopping, dining & entertainment of the Legends area. Tons of updates that include: roof, gutters & insulated garage doors are only 3 years old, brand new quartz counter tops, refinished hardwood floors, new paint & carpet, tinted front windows, new appliances and more! Outbuilding makes a perfect workshop with 220 amp power, garage door, and concrete floor. Home also has security cameras installed. Beautiful backyard w/ expanded patio & nice landscaping.
Last Agent to Sell the Property
Keller Williams KC North License #2010031105 Listed on: 08/16/2017

Home Details
Home Type
- Single Family
Est. Annual Taxes
- $4,443
Year Built
- Built in 2003
HOA Fees
- $29 Monthly HOA Fees
Parking
- 2 Car Attached Garage
- Front Facing Garage
- Garage Door Opener
Home Design
- Traditional Architecture
- Frame Construction
- Composition Roof
Interior Spaces
- Wet Bar: Shower Over Tub, Vinyl, Hardwood, Carpet, Laminate Counters, Wood Floor, Ceramic Tiles, Double Vanity, Separate Shower And Tub, Walk-In Closet(s), Cathedral/Vaulted Ceiling, Ceiling Fan(s), Built-in Features, Solid Surface Counter, Fireplace
- Built-In Features: Shower Over Tub, Vinyl, Hardwood, Carpet, Laminate Counters, Wood Floor, Ceramic Tiles, Double Vanity, Separate Shower And Tub, Walk-In Closet(s), Cathedral/Vaulted Ceiling, Ceiling Fan(s), Built-in Features, Solid Surface Counter, Fireplace
- Vaulted Ceiling
- Ceiling Fan: Shower Over Tub, Vinyl, Hardwood, Carpet, Laminate Counters, Wood Floor, Ceramic Tiles, Double Vanity, Separate Shower And Tub, Walk-In Closet(s), Cathedral/Vaulted Ceiling, Ceiling Fan(s), Built-in Features, Solid Surface Counter, Fireplace
- Skylights
- Gas Fireplace
- Shades
- Plantation Shutters
- Drapes & Rods
- Family Room
- Living Room with Fireplace
- Formal Dining Room
- Workshop
- Fire and Smoke Detector
Kitchen
- Eat-In Kitchen
- Dishwasher
- Granite Countertops
- Laminate Countertops
- Disposal
Flooring
- Wood
- Wall to Wall Carpet
- Linoleum
- Laminate
- Stone
- Ceramic Tile
- Luxury Vinyl Plank Tile
- Luxury Vinyl Tile
Bedrooms and Bathrooms
- 4 Bedrooms
- Cedar Closet: Shower Over Tub, Vinyl, Hardwood, Carpet, Laminate Counters, Wood Floor, Ceramic Tiles, Double Vanity, Separate Shower And Tub, Walk-In Closet(s), Cathedral/Vaulted Ceiling, Ceiling Fan(s), Built-in Features, Solid Surface Counter, Fireplace
- Walk-In Closet: Shower Over Tub, Vinyl, Hardwood, Carpet, Laminate Counters, Wood Floor, Ceramic Tiles, Double Vanity, Separate Shower And Tub, Walk-In Closet(s), Cathedral/Vaulted Ceiling, Ceiling Fan(s), Built-in Features, Solid Surface Counter, Fireplace
- Double Vanity
- Shower Over Tub
Finished Basement
- Sump Pump
- Laundry in Basement
Outdoor Features
- Enclosed Patio or Porch
- Playground
Schools
- Piper High School
Additional Features
- City Lot
- Forced Air Heating and Cooling System
Listing and Financial Details
- Assessor Parcel Number 264906
Community Details
Overview
- Genesis Ridge Subdivision
Recreation
- Community Pool
Ownership History
Purchase Details
Home Financials for this Owner
Home Financials are based on the most recent Mortgage that was taken out on this home.Purchase Details
Home Financials for this Owner
Home Financials are based on the most recent Mortgage that was taken out on this home.Purchase Details
Home Financials for this Owner
Home Financials are based on the most recent Mortgage that was taken out on this home.Purchase Details
Home Financials for this Owner
Home Financials are based on the most recent Mortgage that was taken out on this home.Purchase Details
Home Financials for this Owner
Home Financials are based on the most recent Mortgage that was taken out on this home.Similar Homes in Kansas City, KS
Home Values in the Area
Average Home Value in this Area
Purchase History
| Date | Type | Sale Price | Title Company |
|---|---|---|---|
| Warranty Deed | -- | Secured Title Of Kansas City | |
| Warranty Deed | -- | Secured Ttl Of Ks City Wyand | |
| Warranty Deed | -- | Centennial Title | |
| Corporate Deed | -- | Guarantee Title-First Americ | |
| Corporate Deed | -- | Multiple |
Mortgage History
| Date | Status | Loan Amount | Loan Type |
|---|---|---|---|
| Open | $220,000 | New Conventional | |
| Closed | $219,200 | New Conventional | |
| Previous Owner | $193,010 | VA | |
| Previous Owner | $197,149 | New Conventional | |
| Previous Owner | $61,937 | Fannie Mae Freddie Mac | |
| Previous Owner | $163,200 | No Value Available |
Property History
| Date | Event | Price | Change | Sq Ft Price |
|---|---|---|---|---|
| 09/24/2020 09/24/20 | Sold | -- | -- | -- |
| 08/17/2020 08/17/20 | Pending | -- | -- | -- |
| 08/15/2020 08/15/20 | Price Changed | $295,000 | -1.7% | $113 / Sq Ft |
| 08/11/2020 08/11/20 | For Sale | $299,999 | +16.3% | $114 / Sq Ft |
| 10/27/2017 10/27/17 | Sold | -- | -- | -- |
| 09/16/2017 09/16/17 | Price Changed | $258,000 | -2.6% | $98 / Sq Ft |
| 08/16/2017 08/16/17 | For Sale | $265,000 | +20.5% | $101 / Sq Ft |
| 11/06/2013 11/06/13 | Sold | -- | -- | -- |
| 10/13/2013 10/13/13 | Pending | -- | -- | -- |
| 09/18/2013 09/18/13 | For Sale | $219,950 | -- | $102 / Sq Ft |
Tax History Compared to Growth
Tax History
| Year | Tax Paid | Tax Assessment Tax Assessment Total Assessment is a certain percentage of the fair market value that is determined by local assessors to be the total taxable value of land and additions on the property. | Land | Improvement |
|---|---|---|---|---|
| 2024 | $7,411 | $46,057 | $7,869 | $38,188 |
| 2023 | $7,596 | $43,873 | $6,682 | $37,191 |
| 2022 | $6,087 | $35,420 | $5,747 | $29,673 |
| 2021 | $5,755 | $33,994 | $4,899 | $29,095 |
| 2020 | $5,289 | $31,372 | $4,578 | $26,794 |
| 2019 | $5,041 | $29,932 | $5,331 | $24,601 |
| 2018 | $5,098 | $29,509 | $5,975 | $23,534 |
| 2017 | $4,667 | $27,365 | $5,975 | $21,390 |
| 2016 | $4,577 | $26,568 | $5,975 | $20,593 |
| 2015 | $4,572 | $26,047 | $5,975 | $20,072 |
| 2014 | $4,066 | $22,742 | $5,285 | $17,457 |
Agents Affiliated with this Home
-
Allison Rank

Seller's Agent in 2020
Allison Rank
ReeceNichols - Country Club Plaza
(913) 229-4050
26 in this area
252 Total Sales
-
Colleen Roberts

Seller Co-Listing Agent in 2020
Colleen Roberts
ReeceNichols - Country Club Plaza
(913) 244-8571
24 in this area
158 Total Sales
-
Julie Rischer

Buyer's Agent in 2020
Julie Rischer
Keller Williams Realty Partners Inc.
(816) 449-8335
1 in this area
161 Total Sales
-
Max Jones

Seller's Agent in 2017
Max Jones
Keller Williams KC North
(816) 268-6068
1 in this area
146 Total Sales
-
MOJOKC Team
M
Seller Co-Listing Agent in 2017
MOJOKC Team
Keller Williams KC North
(816) 268-6068
1 in this area
527 Total Sales
-
Kathy Hiatt

Buyer's Agent in 2017
Kathy Hiatt
Realty Executives
(913) 306-1107
33 Total Sales
Map
Source: Heartland MLS
MLS Number: 2063248
APN: 264906
- 4409 N 123rd Terrace
- 11315 Hollingsworth Rd
- 12325 Pinehurst Dr
- 12343 Pinehurst Dr
- 12512 Pine Valley Dr
- 12505 Pine Valley Dr
- 3945 N 123 Terrace
- 12546 Augusta Dr
- 4205 N 126th St
- 4825 N 123rd St
- 12651 Quail Hollow Dr
- 1151 N 126th St
- 11600 Donahoo Rd
- 12421 Meadow Ln
- 12426 Meadow Ln
- 4904 N 126th St
- 11641 Donahoo Rd
- 4805 N 115th St
- 4316 N 111th St
- 11155 Hubbard Rd
