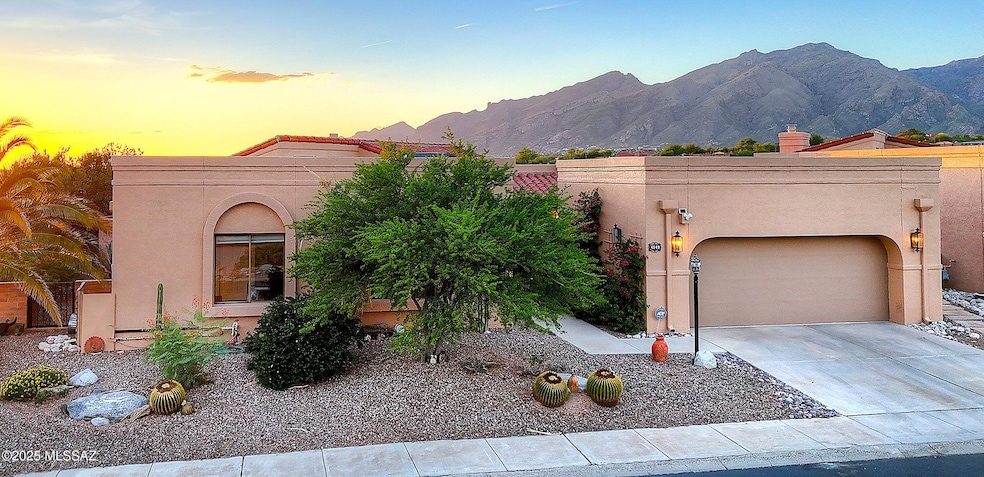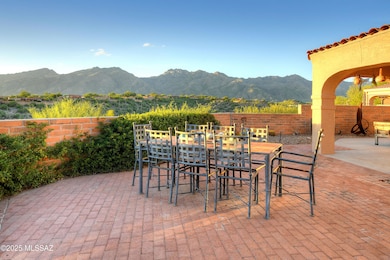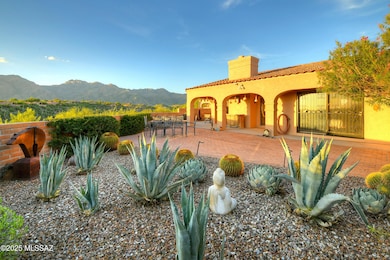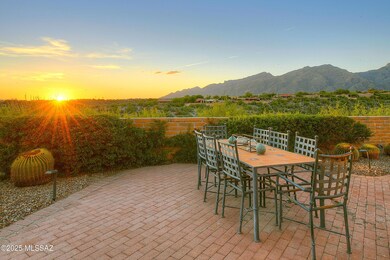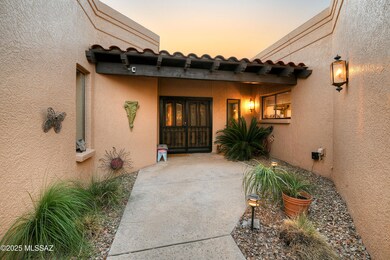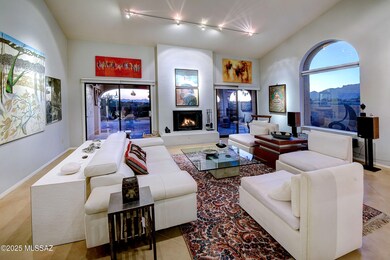4349 N Camino de Carrillo Tucson, AZ 85750
Estimated payment $5,061/month
Highlights
- Spa
- Mountain View
- Secondary bathroom tub or shower combo
- 0.18 Acre Lot
- Hilltop Location
- High Ceiling
About This Home
Enjoy fabulous Foothills living in this stylish Fairfield home with no common walls and breathtaking views. A welcoming entry opens to a beautiful living room with soaring ceilings, polished concrete floors, and a dramatic fireplace. Double sliders frame the scenery and invite seamless indoor-outdoor living. The sleek, modern kitchen features granite counters, a gas cooktop, stainless appliances, and a butcher block island with wine cooler, perfect for cooking and entertaining. The spacious primary suite offers dual sinks and an enormous walk-in shower. Two additional bedrooms and a full guest bath for visitors or a home office. Outside, a wraparound covered patio with extended pavers creates a wonderful setting to relax or gather while enjoying mountain and sunset views.
Listing Agent
Long Realty Brokerage Phone: 520-977-4770 License #BR009133000 Listed on: 09/22/2025

Home Details
Home Type
- Single Family
Est. Annual Taxes
- $5,211
Year Built
- Built in 1983
Lot Details
- 7,841 Sq Ft Lot
- Lot Dimensions are 75.02 x 70 x 70 x 75 x 70 x 70.99
- Elevated Lot
- Lot includes common area
- Desert faces the front and back of the property
- Southeast Facing Home
- Slump Stone Wall
- Shrub
- Hilltop Location
- Landscaped with Trees
- Property is zoned Pima County - CR1
HOA Fees
- $138 Monthly HOA Fees
Parking
- Garage
- Garage Door Opener
- Driveway
Home Design
- Territorial Architecture
- Tile Roof
- Built-Up Roof
- Masonry
Interior Spaces
- 2,447 Sq Ft Home
- 1-Story Property
- High Ceiling
- Ceiling Fan
- Skylights
- Gas Fireplace
- Window Treatments
- Living Room with Fireplace
- Formal Dining Room
- Mountain Views
- Laundry in Garage
Kitchen
- Breakfast Bar
- Gas Cooktop
- Microwave
- Dishwasher
- Wine Cooler
- Stainless Steel Appliances
- Kitchen Island
- Granite Countertops
- Disposal
Flooring
- Carpet
- Concrete
Bedrooms and Bathrooms
- 3 Bedrooms
- Walk-In Closet
- 2 Full Bathrooms
- Double Vanity
- Secondary bathroom tub or shower combo
- Primary Bathroom includes a Walk-In Shower
Accessible Home Design
- No Interior Steps
Outdoor Features
- Spa
- Courtyard
- Covered Patio or Porch
Schools
- Whitmore Elementary School
- Magee Middle School
- Sabino High School
Utilities
- Forced Air Heating and Cooling System
- Heating System Uses Natural Gas
- Mini Split Heat Pump
- Natural Gas Water Heater
- High Speed Internet
- Cable TV Available
Community Details
Overview
- $150 HOA Transfer Fee
- Fairfield Community
- Maintained Community
- The community has rules related to covenants, conditions, and restrictions
Amenities
- Recreation Room
Recreation
- Tennis Courts
- Pickleball Courts
- Community Pool
- Community Spa
Map
Home Values in the Area
Average Home Value in this Area
Tax History
| Year | Tax Paid | Tax Assessment Tax Assessment Total Assessment is a certain percentage of the fair market value that is determined by local assessors to be the total taxable value of land and additions on the property. | Land | Improvement |
|---|---|---|---|---|
| 2025 | $5,212 | $47,516 | -- | -- |
| 2024 | $4,962 | $45,254 | -- | -- |
| 2023 | $4,636 | $43,099 | $0 | $0 |
| 2022 | $4,530 | $41,046 | $0 | $0 |
| 2021 | $4,571 | $37,230 | $0 | $0 |
| 2020 | $4,406 | $37,230 | $0 | $0 |
| 2019 | $4,349 | $38,599 | $0 | $0 |
| 2018 | $4,153 | $32,161 | $0 | $0 |
| 2017 | $3,956 | $32,161 | $0 | $0 |
| 2016 | $3,894 | $31,080 | $0 | $0 |
| 2015 | $3,726 | $29,600 | $0 | $0 |
Property History
| Date | Event | Price | List to Sale | Price per Sq Ft | Prior Sale |
|---|---|---|---|---|---|
| 09/22/2025 09/22/25 | For Sale | $850,000 | +129.7% | $347 / Sq Ft | |
| 11/13/2012 11/13/12 | Sold | $370,000 | 0.0% | $151 / Sq Ft | View Prior Sale |
| 10/14/2012 10/14/12 | Pending | -- | -- | -- | |
| 07/20/2012 07/20/12 | For Sale | $370,000 | -- | $151 / Sq Ft |
Purchase History
| Date | Type | Sale Price | Title Company |
|---|---|---|---|
| Warranty Deed | $450,000 | None Available | |
| Warranty Deed | $370,000 | Long Title Agency Inc | |
| Warranty Deed | $370,000 | Long Title Agency Inc | |
| Warranty Deed | $370,000 | -- | |
| Interfamily Deed Transfer | -- | -- | |
| Warranty Deed | $370,000 | -- |
Mortgage History
| Date | Status | Loan Amount | Loan Type |
|---|---|---|---|
| Previous Owner | $180,000 | New Conventional | |
| Previous Owner | $296,000 | New Conventional |
Source: MLS of Southern Arizona
MLS Number: 22524654
APN: 114-16-2420
- 4380 N Camino Ferreo
- 4421 N Camino Ferreo
- 4402 N Camino Ferreo
- 4610 N Camino Campero
- 4003 N Lindstrom Place
- 4701 N Calle Milana
- 4201 N Calle Vista Ciudad
- 4021 N Painted Quail Dr
- 4361 N Wilmot Rd
- 4460 N Trocha Alegre
- 6060 E Avenida Arriba
- 6497 E Via Algardi
- 4160 N Painted Quail Place Unit 81
- 4130 N Painted Quail Place Unit 80
- 3861 N River Hills Dr
- 3801 N River Hills Dr
- 6020 E Territory Ave
- 3841 N Four Winds Dr
- 6129 E Coyotes Den Place
- 3901 N River Gate Place Unit 132
- 4814 N Territory Loop
- 4700 N Kolb Rd
- 5096 N Via Velazquez
- 7255 E Snyder Rd Unit 8105
- 7255 E Snyder Rd Unit 4203
- 7255 E Snyder Rd Unit 12101
- 7255 E Snyder Rd Unit 5104
- 7255 E Snyder Rd Unit 7204
- 5704 E Río Verde Vista Dr
- 6974 E Rivercrest Rd
- 5180 N Kolb Rd
- 5755 E River Rd
- 5300 N Montezuma Trail
- 5085 N Camino Del Lazo
- 4302 N Sunset Cliff Dr
- 3510 N Craycroft Rd
- 5342 N Camino de La Culebra
- 7050 E Sunrise Dr Unit 2103
- 4906 N Sabino Gulch Ct
- 7050 E Sunrise Dr Unit 19108
