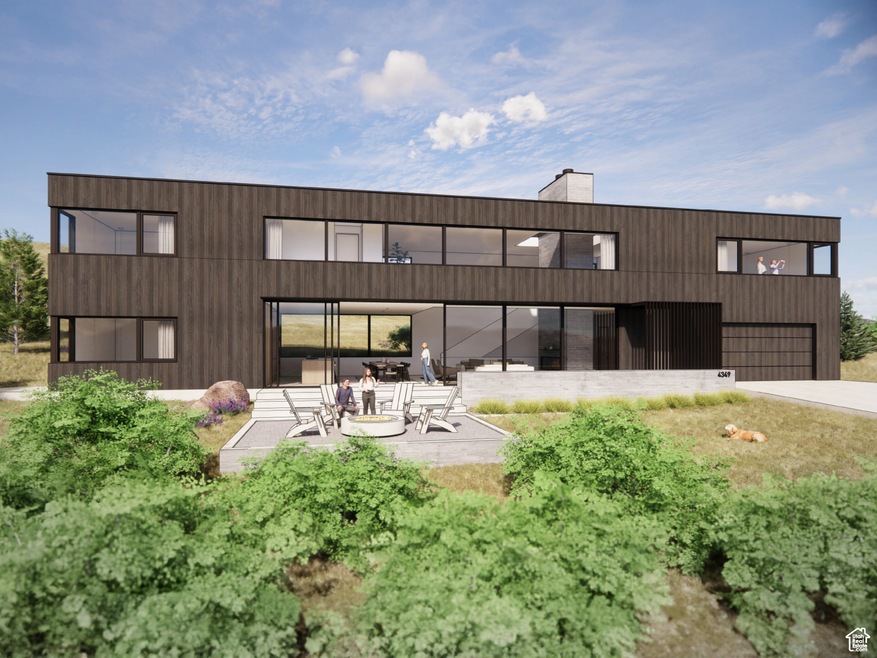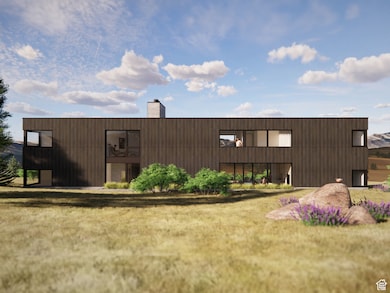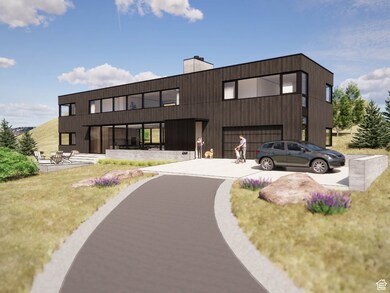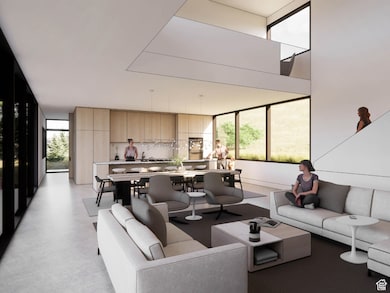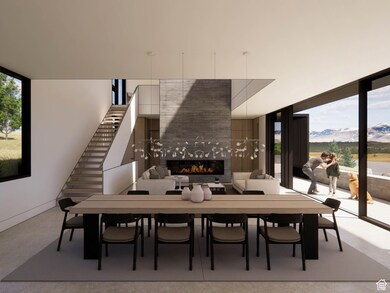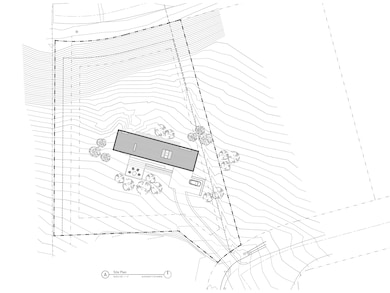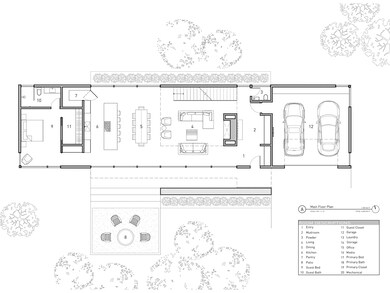
Estimated payment $13,431/month
Highlights
- Home Theater
- New Construction
- Lake View
- Valley Elementary School Rated A-
- RV or Boat Parking
- Updated Kitchen
About This Home
Are you seeking a fresh-looking dwelling that's not your typical mountain retreat? Check out this to-be-built 5450 sqft modern box. 4349 N Snowflake Circle is ideally located at the bottom of Powder Mountain Rd and is several minutes from PowMow in Eden, Utah. This wintertime paradise has three ski resorts, cross-country skiing, and snowmobiling nearby. Summer fun includes mountain biking, golf, hiking, water sports, and motorsports. The southern exposure allows for incredible views of Nordic Valley, Pineview Reservoir, Snowbasin. and Ben Lomond Peak. The incredibly functional open layout will be perfect for larger gatherings, but affords plenty of private space. The team at Imbue Design, a modern specialty architecture firm, came up with this concept after visiting the site. The lot slopes to the South which allows for the best lighting, natural solar gain, and incredible visuals of the valley below. The main floor, 1900 sqft in total, has a generous, open great room space with floor-to-ceiling glass showcasing crazy views of Pineview Reservoir and surrounding mountains. The gourmet kitchen is designed to have easy interaction with guests, and has seamless access to the party patio for BBQ festivities. There is a guest suite that is perfect for stairless living. The heated garage is perfect for the big snow days that will be coming, and the convenience of a mudroom and powder room checks all the boxes. The second level, 2100 sqft, has 3 en suite spaces, the primary is set away and has been designed to perfection with all the appointments you'd expect. In the center, you'll be able to enjoy a lounge, media, and office trifecta. The other 2 en suite bedrooms are on the far side and are perfect for kids or guests. The basement, 1450 sqft, is a gamer's paradise with plenty of room for billiard and ping pong tables, or whatever your crew desires. There will also be a theater with surround sound. The interior and exterior fixtures, appliances, and materials will be of the highest quality, constructed by Benchmark Modern, the premier modern builder in the state. Benchmark has built many of the Powder Mountain retreats at the Summit and Snowflake will have very similar finishes. The highlighted lot lines are for conceptual purposes only.
Home Details
Home Type
- Single Family
Est. Annual Taxes
- $1,973
Year Built
- Built in 2024 | New Construction
Lot Details
- 1.07 Acre Lot
- Cul-De-Sac
- Xeriscape Landscape
- Sloped Lot
- Property is zoned Single-Family
Parking
- 2 Car Attached Garage
- Open Parking
- RV or Boat Parking
Property Views
- Lake
- Mountain
- Valley
Home Design
- Membrane Roofing
- Metal Siding
- Low Volatile Organic Compounds (VOC) Products or Finishes
Interior Spaces
- 5,450 Sq Ft Home
- 3-Story Property
- 1 Fireplace
- Double Pane Windows
- Shades
- Entrance Foyer
- Great Room
- Home Theater
- Den
- Concrete Flooring
- Partial Basement
- Electric Dryer Hookup
Kitchen
- Updated Kitchen
- Double Oven
- Built-In Range
- Disposal
Bedrooms and Bathrooms
- 4 Bedrooms | 1 Main Level Bedroom
- Walk-In Closet
- Bathtub With Separate Shower Stall
Outdoor Features
- Open Patio
Schools
- Valley Elementary School
- Snowcrest Middle School
- Weber High School
Utilities
- Cooling Available
- Heat Pump System
- Radiant Heating System
Community Details
- No Home Owners Association
- Snowflake Subdivision
Listing and Financial Details
- Assessor Parcel Number 22-186-0008
Map
Home Values in the Area
Average Home Value in this Area
Tax History
| Year | Tax Paid | Tax Assessment Tax Assessment Total Assessment is a certain percentage of the fair market value that is determined by local assessors to be the total taxable value of land and additions on the property. | Land | Improvement |
|---|---|---|---|---|
| 2024 | $1,973 | $202,795 | $202,795 | $0 |
| 2023 | $1,748 | $177,200 | $177,200 | $0 |
| 2022 | $1,475 | $152,101 | $152,101 | $0 |
| 2021 | $1,430 | $136,763 | $136,763 | $0 |
| 2020 | $1,555 | $136,811 | $136,811 | $0 |
| 2019 | $1,501 | $126,763 | $126,763 | $0 |
| 2018 | $1,563 | $126,763 | $126,763 | $0 |
| 2017 | $1,394 | $111,050 | $111,050 | $0 |
| 2016 | $1,288 | $101,103 | $101,103 | $0 |
| 2015 | $1,301 | $101,103 | $101,103 | $0 |
| 2014 | $1,333 | $101,103 | $101,103 | $0 |
Property History
| Date | Event | Price | Change | Sq Ft Price |
|---|---|---|---|---|
| 05/28/2025 05/28/25 | For Sale | $2,500,000 | +444.7% | $459 / Sq Ft |
| 05/16/2025 05/16/25 | For Sale | $459,000 | -- | -- |
Purchase History
| Date | Type | Sale Price | Title Company |
|---|---|---|---|
| Interfamily Deed Transfer | -- | Hickman Land Title Layton | |
| Warranty Deed | -- | Hickman Land Title Co | |
| Warranty Deed | -- | Mountain View Title Ogden | |
| Warranty Deed | -- | Mountain View Title Ogden |
Mortgage History
| Date | Status | Loan Amount | Loan Type |
|---|---|---|---|
| Previous Owner | $6,531,155 | Purchase Money Mortgage |
Similar Homes in Eden, UT
Source: UtahRealEstate.com
MLS Number: 2088013
APN: 22-186-0008
- 4788 Paddleford Dr
- 4778 Paddleford Dr
- 4778 Paddleford Dr Unit 227
- 4859 Eagle Ridge Dr
- 6715 E Aspen Ln Unit 43R
- 6822 E Aspen Ln Unit 29
- 4491 N Seven Bridges Rd
- 4741 E Mountain Trail Ct Unit 11
- 4147 N Wolf Ridge Cir
- 4292 Sunrise Dr
- 4542 N Seven Bridges Rd Unit 16
- 3880 N 4975 E Unit C108
- 3884 N 4975 E Unit B207
- 3937 N Patio Springs Dr
- 5179 E 3900 N Unit 2
- 3824 N Patiosprings Dr
- 3749 N Eagle Ridge Dr E
- 3651 N Eagle Ridge Dr E
- 5409 E Purple Sage Dr Unit 10
- 3674 N Willow Brooke Ln
