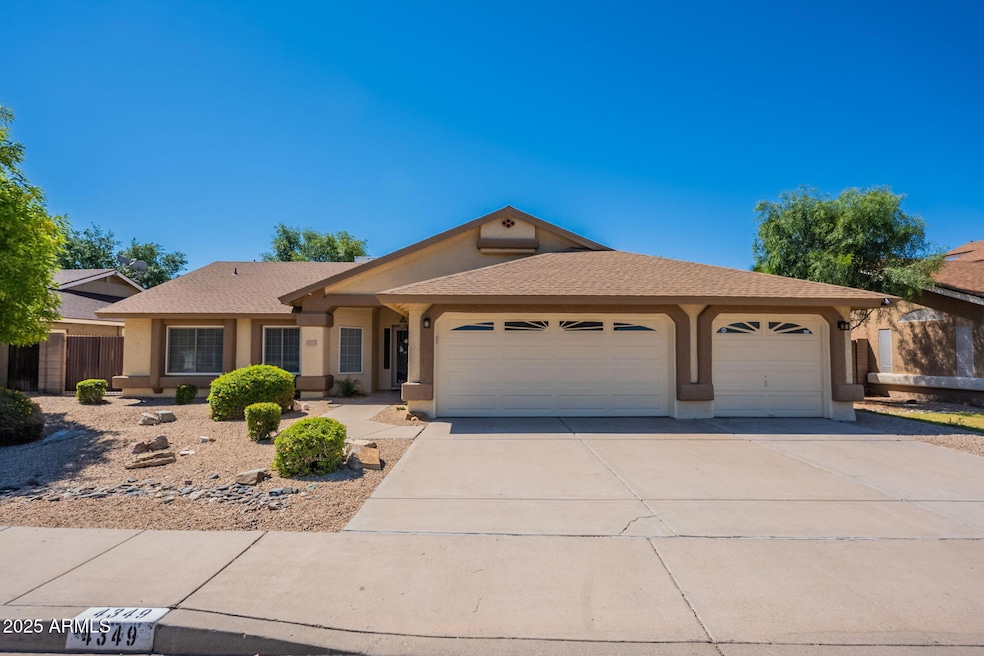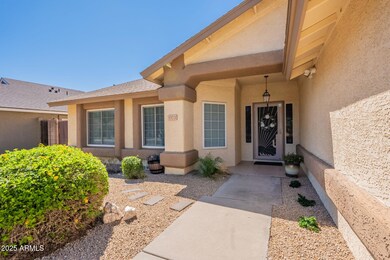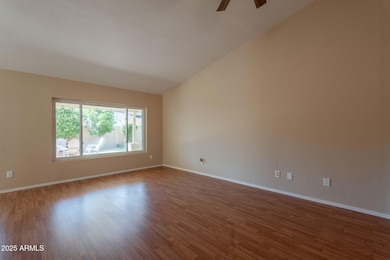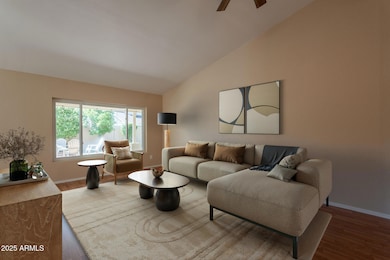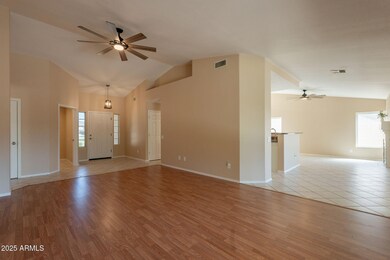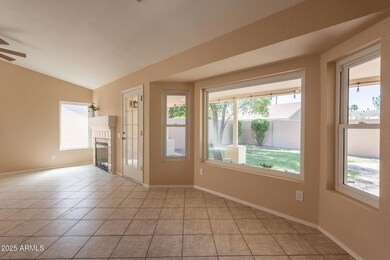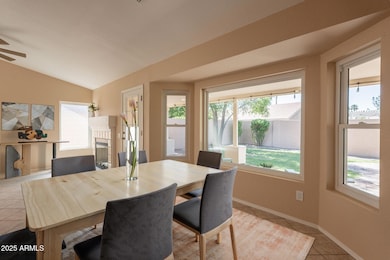
4349 W Cielo Grande Glendale, AZ 85310
Stetson Valley NeighborhoodHighlights
- RV Gated
- Mountain View
- Hydromassage or Jetted Bathtub
- Las Brisas Elementary School Rated A
- Vaulted Ceiling
- 1 Fireplace
About This Home
As of June 2025Welcome to this move-in ready gem nestled in the heart of North Glendale, perfectly positioned facing a serene community park and surrounded by breathtaking mountain views. This charming 3 bedroom, 2 bath home has been tastefully updated and offers a blend of modern comfort and natural beauty. Step inside to discover a bright and airy layout, featuring stylish finishes and thoughtful upgrades throughout. The spacious living areas flow seamlessly, making it ideal for both everyday living and entertaining. The updated kitchen and bathrooms add a contemporary touch, while the bedrooms provide comfort and tranquility. Enjoy a peaceful and lush backyard oasis with a long, extended covered patio perfect for relaxing, entertaining, or taking in the serene outdoor setting year-round. This home features a 3 car extended garage with work bench area and plenty of storage space. The location is unbeatable. Just minutes from top shopping, popular restaurants, and all the best that Glendale has to offer. Don't miss this rare opportunity to own a turnkey home in one of Glendale's most desirable neighborhoods!
Last Agent to Sell the Property
Realty ONE Group License #SA114166000 Listed on: 05/09/2025
Home Details
Home Type
- Single Family
Est. Annual Taxes
- $2,018
Year Built
- Built in 1989
Lot Details
- 7,650 Sq Ft Lot
- Desert faces the front of the property
- Block Wall Fence
- Front and Back Yard Sprinklers
- Sprinklers on Timer
- Grass Covered Lot
HOA Fees
- $53 Monthly HOA Fees
Parking
- 3 Car Garage
- Garage Door Opener
- RV Gated
Home Design
- Wood Frame Construction
- Composition Roof
- Block Exterior
- Stucco
Interior Spaces
- 1,787 Sq Ft Home
- 1-Story Property
- Vaulted Ceiling
- Ceiling Fan
- Skylights
- 1 Fireplace
- Double Pane Windows
- Vinyl Clad Windows
- Solar Screens
- Mountain Views
Kitchen
- Kitchen Updated in 2025
- Eat-In Kitchen
- Electric Cooktop
- Built-In Microwave
- Granite Countertops
Flooring
- Floors Updated in 2024
- Laminate
- Tile
Bedrooms and Bathrooms
- 3 Bedrooms
- Remodeled Bathroom
- Primary Bathroom is a Full Bathroom
- 2 Bathrooms
- Dual Vanity Sinks in Primary Bathroom
- Hydromassage or Jetted Bathtub
Schools
- Las Brisas Elementary School
- Hillcrest Middle School
- Sandra Day O'connor High School
Utilities
- Central Air
- Heating Available
- Plumbing System Updated in 2024
- Wiring Updated in 2025
- High Speed Internet
- Cable TV Available
Additional Features
- No Interior Steps
- ENERGY STAR Qualified Equipment for Heating
- Covered patio or porch
Listing and Financial Details
- Tax Lot 143
- Assessor Parcel Number 205-12-373
Community Details
Overview
- Association fees include ground maintenance
- First Service Res Association, Phone Number (480) 551-4300
- Built by Estes Homes
- Pinnacle Peak Crossing Lot 1 225 Tr A I Subdivision
Recreation
- Community Playground
Ownership History
Purchase Details
Home Financials for this Owner
Home Financials are based on the most recent Mortgage that was taken out on this home.Purchase Details
Home Financials for this Owner
Home Financials are based on the most recent Mortgage that was taken out on this home.Purchase Details
Home Financials for this Owner
Home Financials are based on the most recent Mortgage that was taken out on this home.Purchase Details
Similar Homes in the area
Home Values in the Area
Average Home Value in this Area
Purchase History
| Date | Type | Sale Price | Title Company |
|---|---|---|---|
| Warranty Deed | $495,000 | Clear Title Agency Of Arizona | |
| Interfamily Deed Transfer | -- | Pioneer Title Agency Inc | |
| Warranty Deed | $310,000 | Pioneer Title Agency Inc | |
| Interfamily Deed Transfer | -- | Magnus Title Agency | |
| Warranty Deed | $258,000 | Equity Title Agency Inc |
Mortgage History
| Date | Status | Loan Amount | Loan Type |
|---|---|---|---|
| Previous Owner | $357,000 | New Conventional | |
| Previous Owner | $114,000 | New Conventional | |
| Previous Owner | $125,000 | New Conventional | |
| Previous Owner | $167,000 | Unknown |
Property History
| Date | Event | Price | Change | Sq Ft Price |
|---|---|---|---|---|
| 06/27/2025 06/27/25 | Sold | $495,000 | -0.5% | $277 / Sq Ft |
| 05/15/2025 05/15/25 | Pending | -- | -- | -- |
| 05/09/2025 05/09/25 | For Sale | $497,500 | +60.5% | $278 / Sq Ft |
| 02/14/2020 02/14/20 | Sold | $310,000 | +3.4% | $174 / Sq Ft |
| 01/26/2020 01/26/20 | Pending | -- | -- | -- |
| 01/24/2020 01/24/20 | For Sale | $299,900 | -- | $168 / Sq Ft |
Tax History Compared to Growth
Tax History
| Year | Tax Paid | Tax Assessment Tax Assessment Total Assessment is a certain percentage of the fair market value that is determined by local assessors to be the total taxable value of land and additions on the property. | Land | Improvement |
|---|---|---|---|---|
| 2025 | $2,018 | $22,294 | -- | -- |
| 2024 | $2,221 | $21,233 | -- | -- |
| 2023 | $2,221 | $33,580 | $6,710 | $26,870 |
| 2022 | $2,147 | $25,730 | $5,140 | $20,590 |
| 2021 | $2,204 | $23,850 | $4,770 | $19,080 |
| 2020 | $2,165 | $22,310 | $4,460 | $17,850 |
| 2019 | $1,805 | $21,100 | $4,220 | $16,880 |
| 2018 | $1,742 | $20,250 | $4,050 | $16,200 |
| 2017 | $1,683 | $18,510 | $3,700 | $14,810 |
| 2016 | $1,588 | $17,110 | $3,420 | $13,690 |
| 2015 | $1,417 | $16,930 | $3,380 | $13,550 |
Agents Affiliated with this Home
-
M
Seller's Agent in 2025
Michelle Sausedo
Realty One Group
-
J
Buyer's Agent in 2025
Julia Miller
HomeSmart
-
R
Buyer Co-Listing Agent in 2025
Robert Miller
HomeSmart
-
E
Seller's Agent in 2020
Echo Farrell
Realty One Group
Map
Source: Arizona Regional Multiple Listing Service (ARMLS)
MLS Number: 6864476
APN: 205-12-373
- 4407 W Avenida Del Sol
- 4338 W Creedance Blvd
- 24005 N 45th Dr
- 4207 W Soft Wind Dr
- 4329 W Electra Ln
- 4637 W Misty Willow Ln
- 23641 N 47th Ave
- 4648 W Misty Willow Ln
- 4042 W Avenida Del Sol
- 4041 W Cielo Grande
- 4040 W Electra Ln
- 4326 W Whispering Wind Dr
- 4003 W Soft Wind Dr
- 4117 W Whispering Wind Dr
- 4628 W Whispering Wind Dr
- 3829 W Camino Del Rio
- 24648 N 40th Ln
- 4701 W Fallen Leaf Ln
- 205 N 49th Ave
- 23809 N 38th Ave Unit 14
