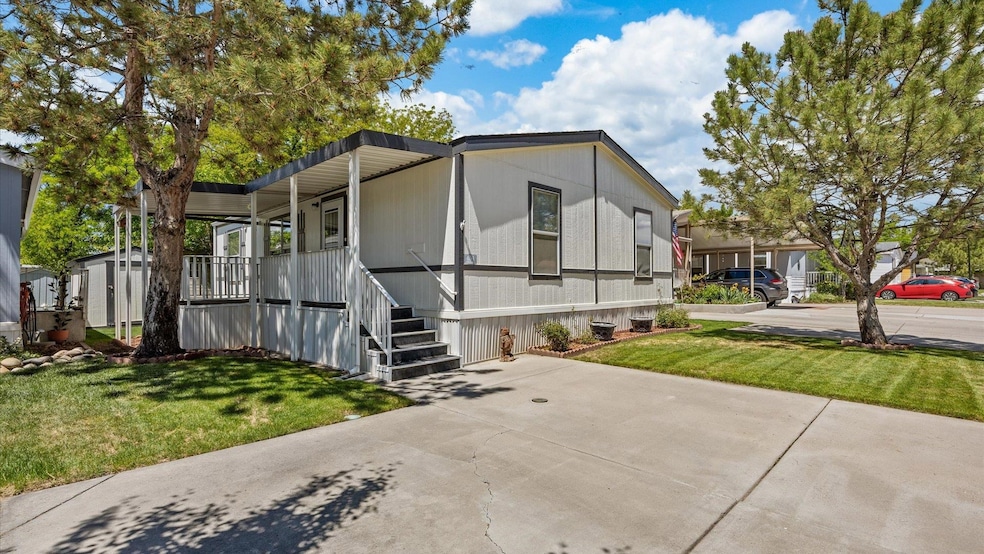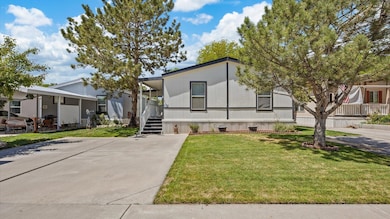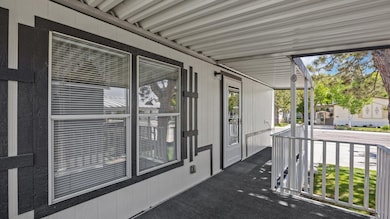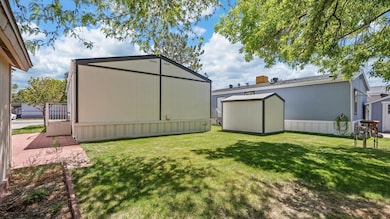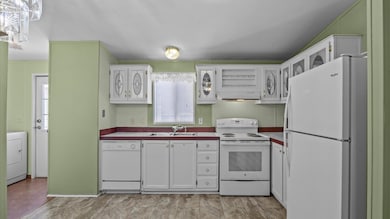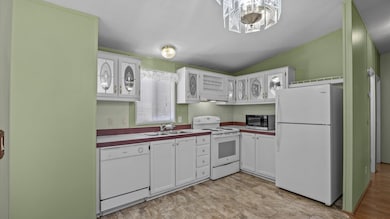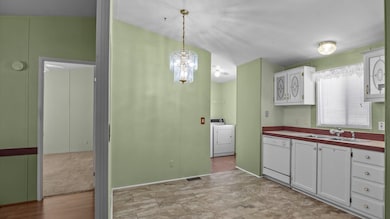
435 32 Rd Unit 451 Clifton, CO 81520
Clifton NeighborhoodEstimated payment $1,266/month
Highlights
- Mature Trees
- Ranch Style House
- Eat-In Kitchen
- Clubhouse
- Laundry in Mud Room
- Covered Deck
About This Home
New Price! Come and see this clean, well-maintained 3-bedroom, 2-bath double-wide home in Midland Village. You will feel the pride of ownership the moment you enter. Split floor plan featuring a spacious primary bedroom with en-suite bathroom and walk-in closet. The kitchen is spacious, with ample room for an eat-in kitchen area. Adjacent to the kitchen is the mudroom, where the washer and dryer are conveniently located. You'll find this home bright and airy! All appliances and window treatments are included. Outside, relax on the 8x10 covered deck. There is a sizable shed and a large backyard. This is the one!!!
Property Details
Home Type
- Modular Prefabricated Home
Est. Annual Taxes
- $426
Year Built
- Built in 2000
Lot Details
- Landscaped
- Sprinkler System
- Mature Trees
HOA Fees
- $764 Monthly HOA Fees
Home Design
- Ranch Style House
- Asphalt Roof
- Wood Siding
- Vinyl Siding
- Modular or Manufactured Materials
- Skirt
Interior Spaces
- 960 Sq Ft Home
- Ceiling Fan
- Window Treatments
- Living Room
- Dining Room
Kitchen
- Eat-In Kitchen
- Electric Oven or Range
- Microwave
- Dishwasher
Flooring
- Carpet
- Laminate
Bedrooms and Bathrooms
- 3 Bedrooms
- 2 Bathrooms
- Walk-in Shower
Laundry
- Laundry in Mud Room
- Laundry on main level
- Dryer
- Washer
Parking
- 1 Car Garage
- Carport
Outdoor Features
- Covered Deck
- Shed
Schools
- Chatfield Elementary School
- Grand Mesa Middle School
- Central High School
Utilities
- Evaporated cooling system
- Forced Air Heating System
- Programmable Thermostat
- Water Filtration System
- Irrigation Water Rights
- Septic Design Installed
Additional Features
- Low Threshold Shower
- Modular Prefabricated Home
Listing and Financial Details
- Assessor Parcel Number 7008-257-01-144
Community Details
Overview
- $150 HOA Transfer Fee
- Visit Association Website
- Midlands Vil Subdivision
Amenities
- Clubhouse
Pet Policy
- Pets Allowed
Map
Home Values in the Area
Average Home Value in this Area
Property History
| Date | Event | Price | Change | Sq Ft Price |
|---|---|---|---|---|
| 07/21/2025 07/21/25 | Pending | -- | -- | -- |
| 07/08/2025 07/08/25 | Price Changed | $85,000 | -9.1% | $89 / Sq Ft |
| 06/21/2025 06/21/25 | For Sale | $93,500 | 0.0% | $97 / Sq Ft |
| 06/12/2025 06/12/25 | Pending | -- | -- | -- |
| 06/07/2025 06/07/25 | Price Changed | $93,500 | -5.1% | $97 / Sq Ft |
| 05/09/2025 05/09/25 | For Sale | $98,500 | -- | $103 / Sq Ft |
Similar Homes in Clifton, CO
Source: Grand Junction Area REALTOR® Association
MLS Number: 20252134
- 435 32 Rd Unit 53
- 435 32 Rd Unit 830
- 435 32 Rd Unit 127
- 435 32 Rd Unit 806
- 435 32 Rd Unit 232
- 435 32 Rd Unit 98
- 435 32 Rd Unit 260
- 416 32 Rd
- 3193 N Torreys Peak
- 3186 S Torreys Peak
- 414 Wood Duck Dr
- 424 32 Rd Unit 6
- 424 32 Rd Unit 264
- 424 32 Rd Unit 388
- 424 32 Rd Unit 27
- 424 32 Rd Unit 85
- 424 32 Rd Unit 424
- 424 32 Rd Unit 440
- 424 32 Rd Unit 444
- 424 32 Rd Unit 193
