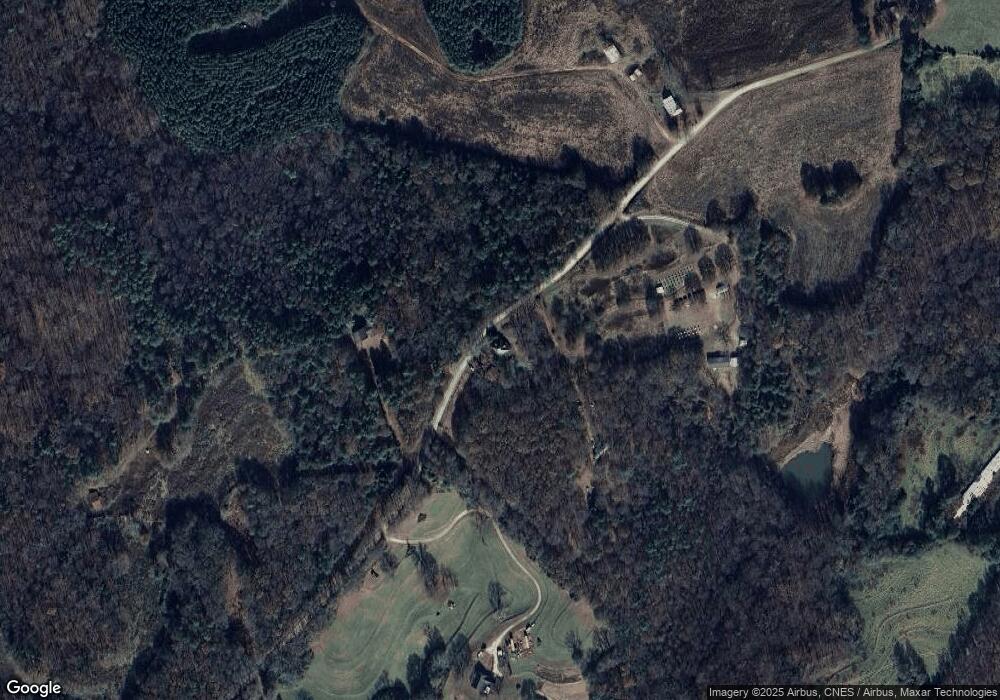435 Aderhold Rd Carnesville, GA 30521
Estimated Value: $268,000 - $326,000
3
Beds
2
Baths
1,900
Sq Ft
$153/Sq Ft
Est. Value
About This Home
This home is located at 435 Aderhold Rd, Carnesville, GA 30521 and is currently estimated at $290,817, approximately $153 per square foot. 435 Aderhold Rd is a home located in Franklin County with nearby schools including Franklin County High School.
Ownership History
Date
Name
Owned For
Owner Type
Purchase Details
Closed on
May 23, 2019
Sold by
Lamberson Bobbie D
Bought by
Henderson Crystal
Current Estimated Value
Purchase Details
Closed on
May 19, 2019
Sold by
Lamberson Stefanie
Bought by
Lamberson Bobbie
Purchase Details
Closed on
Nov 30, 2006
Sold by
Lamberson Bobbie D
Bought by
Lamberson Stefanie
Purchase Details
Closed on
Jan 24, 2006
Sold by
Porterfield Randy
Bought by
Lamberson Bobbie D
Create a Home Valuation Report for This Property
The Home Valuation Report is an in-depth analysis detailing your home's value as well as a comparison with similar homes in the area
Purchase History
| Date | Buyer | Sale Price | Title Company |
|---|---|---|---|
| Henderson Crystal | $130,000 | -- | |
| Lamberson Bobbie | -- | -- | |
| Lamberson Stefanie | -- | -- | |
| Lamberson Bobbie D | $113,000 | -- |
Source: Public Records
Tax History
| Year | Tax Paid | Tax Assessment Tax Assessment Total Assessment is a certain percentage of the fair market value that is determined by local assessors to be the total taxable value of land and additions on the property. | Land | Improvement |
|---|---|---|---|---|
| 2025 | $1,748 | $77,640 | $30,756 | $46,884 |
| 2024 | $1,501 | $65,049 | $19,212 | $45,837 |
| 2023 | $1,474 | $59,136 | $17,466 | $41,670 |
| 2022 | $1,290 | $52,014 | $14,107 | $37,907 |
| 2021 | $1,332 | $48,408 | $14,107 | $34,301 |
| 2020 | $1,028 | $36,975 | $14,107 | $22,868 |
| 2019 | $940 | $36,975 | $14,107 | $22,868 |
| 2018 | $764 | $30,426 | $11,374 | $19,052 |
| 2017 | $794 | $30,425 | $11,374 | $19,051 |
| 2016 | $821 | $30,123 | $11,374 | $18,749 |
| 2015 | -- | $30,122 | $11,374 | $18,749 |
| 2014 | -- | $30,123 | $11,374 | $18,749 |
| 2013 | -- | $0 | $0 | $0 |
Source: Public Records
Map
Nearby Homes
- 555 Hubbard Rd
- 2985 Jackson Bridge Rd
- 5177 Sandy Cross Rd
- 2556 Turkey Creek Rd
- 0 Turkey Creek Rd Unit 10671197
- 0 Turkey Creek Rd Unit 7709794
- 0 Turkey Creek Rd Unit 26024108
- 9750 Lavonia Rd
- 365 Carroll Church Rd
- 140 Summit Ln
- 183 Crestview Dr
- 7 Crest View Cir
- 160 Georgia 320
- 5419 Georgia 320
- 5821 Georgia 320
- 00 Hall Carson Rd
- 1320 Burroughs Rd
- 16600 Highway 59
- 1079 Hardeman Farm Rd
- 1291 Brays Lake Rd
- 456 Aderhold Rd
- 573 Aderhold Rd
- 110 Aderhold Rd
- 777 Aderhold Rd
- 689 Aderhold Rd
- 285 Hubbard Rd
- 250 Aderhold Rd
- 818 Aderhold Rd
- 681 Aderhold Rd
- 5579 Highway 145
- 6207 Highway 145
- 0 Murphy Rd Unit 10585891
- 0 Murphy Rd Unit 7310836
- 0 Aderhold Rd Unit 7468473
- 0 Aderhold Rd Unit 7151034
- 78 Adaline Ct
- 5971 Highway 145
- 5465 Highway 145
- 5465 Highway 145
- 5465 Hwy 145
Your Personal Tour Guide
Ask me questions while you tour the home.
