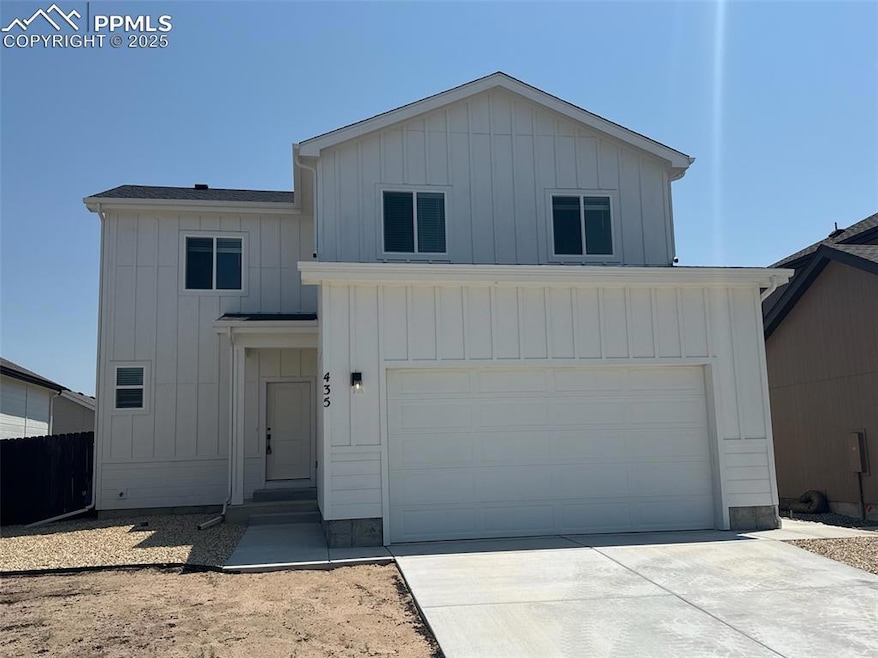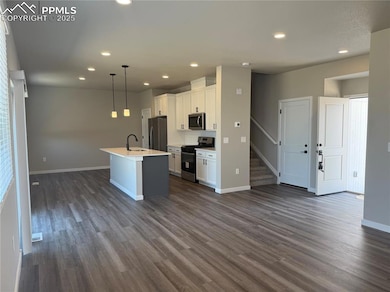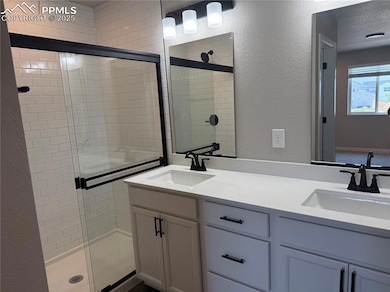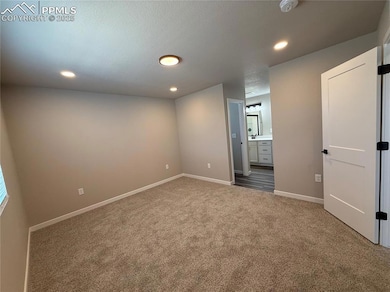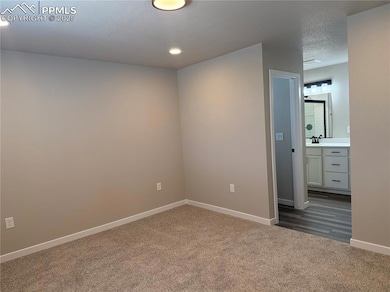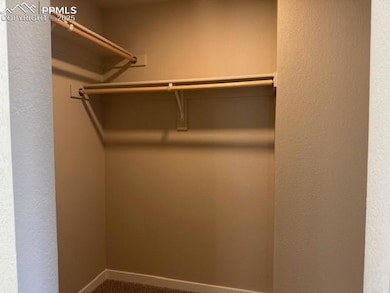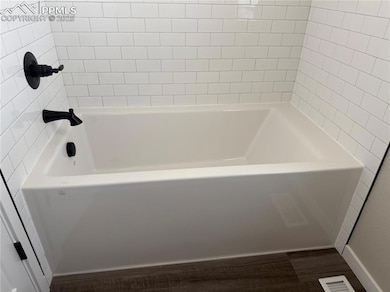
435 Atchison Way Calhan, CO 80808
Estimated payment $2,087/month
Highlights
- New Construction
- Concrete Porch or Patio
- Luxury Vinyl Tile Flooring
- 2 Car Attached Garage
- Landscaped
- Forced Air Heating and Cooling System
About This Home
Welcome to your dream home in a desirable neighborhood! This stunning property offers 4 bedrooms, 3 bathrooms, and 1608 square feet of beautifully designed living space. The open-concept layout features a bright and airy great room, perfect for entertaining, and a chef-inspired kitchen complete with [granite/quartz countertops, stainless steel appliances, custom cabinetry, etc.
Retreat to the spacious primary suite with a luxurious ensuite bath and walk-in closet. Additional highlights include. Step outside to enjoy the professionally landscaped yard, fully fenced backyard — ideal for outdoor gatherings.
schedule your showing today!
Conveniently located approx. 15–20 minutes from Schriever SFB, 20–25 minutes from Peterson SFB, and 35–40 minutes from Fort Carson.
Listing Agent
RE/MAX Real Estate Group LLC Brokerage Phone: 719-534-7900 Listed on: 07/29/2025

Home Details
Home Type
- Single Family
Est. Annual Taxes
- $67
Year Built
- Built in 2024 | New Construction
Lot Details
- 5,201 Sq Ft Lot
- Back Yard Fenced
- Landscaped
- Level Lot
Parking
- 2 Car Attached Garage
- Driveway
Home Design
- Shingle Roof
- Masonite
Interior Spaces
- 1,611 Sq Ft Home
- 2-Story Property
- Crawl Space
- Laundry on upper level
Kitchen
- Oven
- Microwave
- Dishwasher
- Disposal
Flooring
- Carpet
- Luxury Vinyl Tile
Bedrooms and Bathrooms
- 4 Bedrooms
Schools
- Ellicott Elementary And Middle School
- Ellicott High School
Utilities
- Forced Air Heating and Cooling System
- Heating System Uses Natural Gas
Additional Features
- Remote Devices
- Concrete Porch or Patio
Community Details
- Association fees include lawn, trash removal
- Built by Mayberry Communities LLC
- Beacon
Map
Home Values in the Area
Average Home Value in this Area
Tax History
| Year | Tax Paid | Tax Assessment Tax Assessment Total Assessment is a certain percentage of the fair market value that is determined by local assessors to be the total taxable value of land and additions on the property. | Land | Improvement |
|---|---|---|---|---|
| 2025 | $67 | $21,730 | -- | -- |
| 2024 | -- | $500 | $500 | -- |
| 2023 | -- | -- | -- | -- |
Property History
| Date | Event | Price | List to Sale | Price per Sq Ft |
|---|---|---|---|---|
| 09/04/2025 09/04/25 | Pending | -- | -- | -- |
| 07/29/2025 07/29/25 | For Sale | $396,834 | -- | $246 / Sq Ft |
About the Listing Agent

Whether you are buying or selling a home or just curious about the market, The Sufak Team at RE/MAX® Real Estate Group is eager to be your local resource throughout the entire process. We know our community — both as agents and neighbors — and have the knowledge and local expertise to get the job done in today’s market. We are highly selective and only recruit the very best agents to be a part of our team so you can be sure you are working with experienced professionals that have access to top
Scott's Other Listings
Source: Pikes Peak REALTOR® Services
MLS Number: 3288814
APN: 34142-13-005
- 382 Indian Grass St
- 459 Atchison Way
- 471 Atchison Way
- 411 Indian Grass St
- 22036 Cattlemen Run
- 407 Blanket Flower St
- 491 Blanket Flower St
- 443 Galveston Terrace
- 485 Galveston Terrace
- 471 Galveston Terrace
- 22289 Cattlemen Run
- 22313 Cattlemen Run
- 21406 Chesley Dr
- 704 Buffalo Run Rd
- 1134 Buffalo Run Rd
- 20917 Goldeneagle Dr
- 23245 Colorado 94 Unit 291
