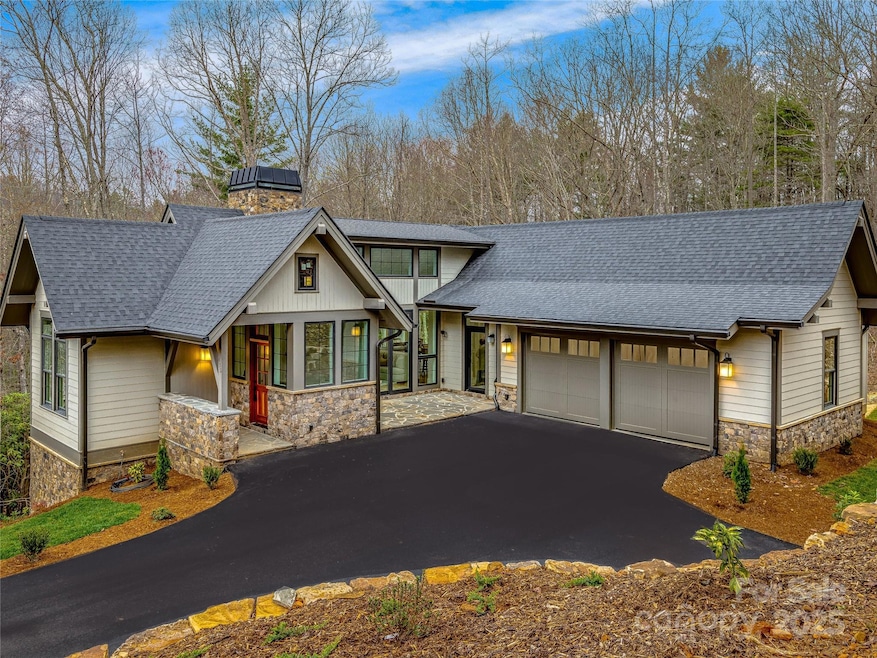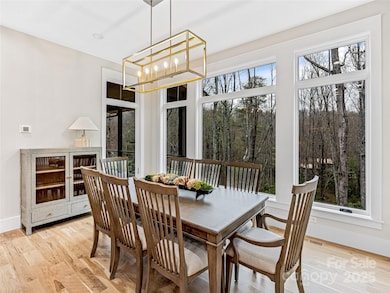
435 Barrington Dr Asheville, NC 28803
Estimated payment $10,794/month
Highlights
- New Construction
- Open Floorplan
- Covered patio or porch
- Glen Arden Elementary School Rated A-
- Engineered Wood Flooring
- 2 Car Attached Garage
About This Home
Discover the perfect blend of modern comfort and natural beauty in this stunning new construction home in the exclusive gated community of Poplar Ridge. Featuring an open floor plan, this home is designed for both comfort and style with additional flex space, providing a gym, media room, or whatever fits your lifestyle. Expansive windows inviting in an abundance of natural light, while high-end finishes add a touch of sophistication. Nestled in a serene, private setting, this home is surrounded by lush landscapes, offering a peaceful retreat while remaining close to top amenities. Enjoy the best of both worlds—tranquil living with easy access to shopping, dining, and entertainment. Don’t miss this rare opportunity to own a brand-new home in one of the area’s most sought-after South Asheville communities.
Listing Agent
Carolina Mountain Sales Brokerage Email: kim.montini@carolinamountainsales.com License #290423 Listed on: 04/04/2025

Home Details
Home Type
- Single Family
Year Built
- Built in 2025 | New Construction
HOA Fees
- $332 Monthly HOA Fees
Parking
- 2 Car Attached Garage
- Front Facing Garage
- Garage Door Opener
- Driveway
Home Design
- Spray Foam Insulation
- Wood Siding
- Stone Siding
- Radon Mitigation System
- Hardboard
- Stucco
Interior Spaces
- 1-Story Property
- Open Floorplan
- Ceiling Fan
- Wood Burning Fireplace
- Propane Fireplace
- Insulated Windows
- Pocket Doors
- French Doors
- Entrance Foyer
- Living Room with Fireplace
- Pull Down Stairs to Attic
Kitchen
- Gas Range
- Range Hood
- Freezer
- Plumbed For Ice Maker
- Dishwasher
- Kitchen Island
- Disposal
Flooring
- Engineered Wood
- Tile
Bedrooms and Bathrooms
- Walk-In Closet
- Garden Bath
Laundry
- Laundry Room
- Electric Dryer Hookup
Finished Basement
- Walk-Out Basement
- Basement Fills Entire Space Under The House
- Interior and Exterior Basement Entry
- Basement Storage
- Natural lighting in basement
Schools
- Glen Arden/Koontz Elementary School
- Cane Creek Middle School
- T.C. Roberson High School
Utilities
- Forced Air Zoned Heating and Cooling System
- Humidity Control
- Heat Pump System
- Heating System Uses Propane
- Tankless Water Heater
- Propane Water Heater
- Septic Tank
- Cable TV Available
Additional Features
- Covered patio or porch
- Property is zoned R-LD
Listing and Financial Details
- Assessor Parcel Number 9665-49-9997-0000
Community Details
Overview
- R & P Property Managers, Llc Association, Phone Number (828) 699-7011
- Poplar Ridge Subdivision
- Mandatory home owners association
Additional Features
- Picnic Area
- Card or Code Access
Map
Home Values in the Area
Average Home Value in this Area
Property History
| Date | Event | Price | Change | Sq Ft Price |
|---|---|---|---|---|
| 04/04/2025 04/04/25 | For Sale | $1,599,900 | -- | $471 / Sq Ft |
Similar Homes in Asheville, NC
Source: Canopy MLS (Canopy Realtor® Association)
MLS Number: 4235274
- 28 Windcliff Dr
- 504 Barrington Dr Unit 120
- 9999 White Oak Gap Rd
- 11 Hearthstone Dr
- 906 Merrills Cove Rd
- 723 Merrills Cove Rd
- 5 Powder Ridge Dr
- 99999 Merrills Cove Rd Unit 1 & 3
- 32 Indian Knob Rd
- 8 Fiver Ln
- 9999 Indian Falls Rd
- 9999-6 Merrills Ridge Rd Unit 6
- 61 Mcintyre Dr
- 111 Flora Rose Trail
- 54 Mcintyre Dr
- 64 Flora Rose Trail Unit 6B
- 99999 Bob Barnwell Rd
- 9999 Dj Dr Unit 323
- 45 Flora Rose Trail
- 345 Bob Barnwell Rd
- 710 Rushing Creek Dr
- 98 Woodstream Ln
- 60 Mills Gap Rd
- 1100 Palisades Cir
- 1680 Hendersonville Rd
- 1120 Gashes Ridge Ln
- 99 Turtle Creek Dr
- 1 Overton Way
- 200 Kensington Place
- 1 Legacy Oaks Place
- 211 Crowfields Dr
- 5000 Davis Grey Dr
- 365 Old Charlotte Hwy
- 23 Ascot Point Cir
- 32 Olde Eastwood Village Blvd
- 110 Hayden Way
- 408 Little Sycamore Ln
- 508 Sycamore Br Rd
- 209 Sycamore CV Rd
- 213 Sycamore CV Rd






