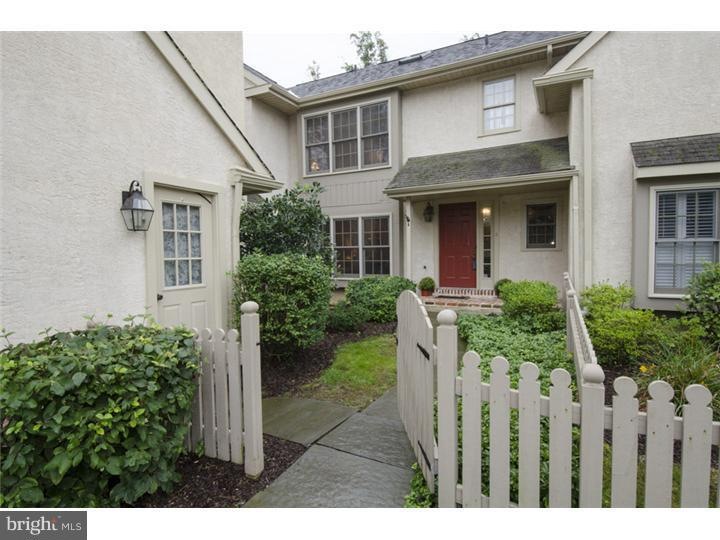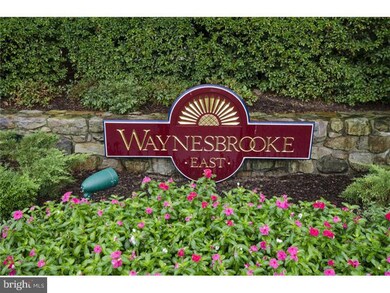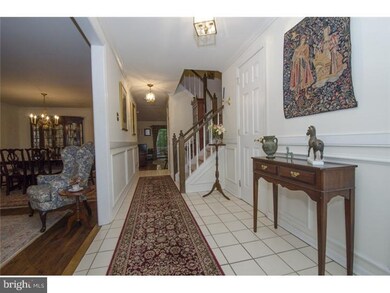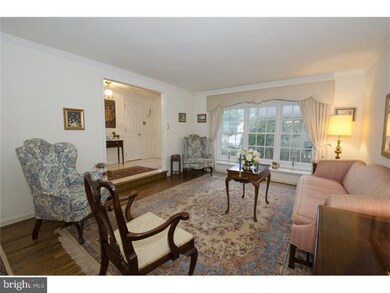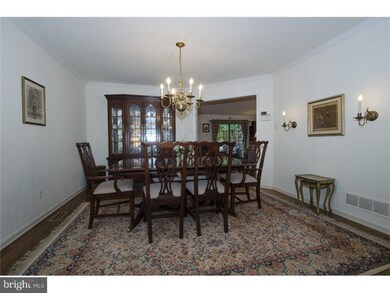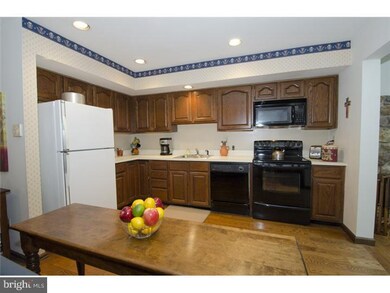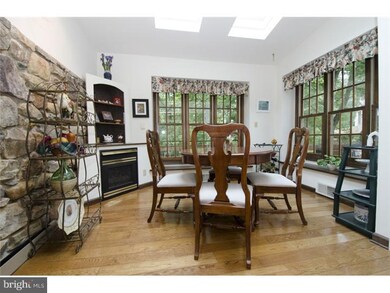
435 Chandlee Dr Unit 231 Berwyn, PA 19312
Highlights
- Colonial Architecture
- Deck
- Wood Flooring
- Beaumont Elementary School Rated A+
- Cathedral Ceiling
- Attic
About This Home
As of May 2014Very private and well maintained Townhome in a cul de sac location in sought after Waynesbrooke East community. Spacious floor plan with open spaces and views from every window. Custom Breakfast Room addition with gas fireplace. Hardwood floors in Living Room, Dining Room, Family Room, Breakfast Room and Kitchen. New neutral wall to wall carpeting on steps and in Master Bedroom and 2 additional Bedrooms. Loft is nearly finished?awaiting your finishing touches and could be used as a 4th Bedroom, office or Bonus Room. Convenient second floor Laundry Room. Access deck overlooking woods from family room with built in benches perfect for entertaining or quiet evenings.
Last Agent to Sell the Property
BHHS Fox & Roach Wayne-Devon License #RS187675L Listed on: 09/13/2013

Townhouse Details
Home Type
- Townhome
Est. Annual Taxes
- $6,180
Year Built
- Built in 1987
Lot Details
- 902 Sq Ft Lot
- Cul-De-Sac
HOA Fees
- $410 Monthly HOA Fees
Parking
- 1 Car Detached Garage
- Garage Door Opener
- Driveway
Home Design
- Colonial Architecture
- Brick Foundation
- Pitched Roof
- Stone Siding
- Concrete Perimeter Foundation
- Stucco
Interior Spaces
- 1,944 Sq Ft Home
- Property has 2 Levels
- Cathedral Ceiling
- Ceiling Fan
- Skylights
- 2 Fireplaces
- Gas Fireplace
- Family Room
- Living Room
- Dining Room
- Laundry on upper level
- Attic
Flooring
- Wood
- Wall to Wall Carpet
- Tile or Brick
- Vinyl
Bedrooms and Bathrooms
- 3 Bedrooms
- En-Suite Primary Bedroom
- En-Suite Bathroom
Outdoor Features
- Deck
Schools
- Tredyffrin-Easttown Middle School
- Conestoga Senior High School
Utilities
- Forced Air Heating and Cooling System
- Heating System Uses Gas
- 200+ Amp Service
- Electric Water Heater
- Cable TV Available
Community Details
- Association fees include common area maintenance, exterior building maintenance, lawn maintenance, snow removal, trash, parking fee, insurance, all ground fee, management
- $2,000 Other One-Time Fees
- Waynesbrooke East Subdivision
Listing and Financial Details
- Tax Lot 0471
- Assessor Parcel Number 55-02 -0471
Ownership History
Purchase Details
Home Financials for this Owner
Home Financials are based on the most recent Mortgage that was taken out on this home.Purchase Details
Home Financials for this Owner
Home Financials are based on the most recent Mortgage that was taken out on this home.Purchase Details
Home Financials for this Owner
Home Financials are based on the most recent Mortgage that was taken out on this home.Similar Homes in the area
Home Values in the Area
Average Home Value in this Area
Purchase History
| Date | Type | Sale Price | Title Company |
|---|---|---|---|
| Deed | $370,000 | None Available | |
| Interfamily Deed Transfer | -- | None Available | |
| Deed | $220,000 | -- |
Mortgage History
| Date | Status | Loan Amount | Loan Type |
|---|---|---|---|
| Open | $180,000 | New Conventional | |
| Closed | $200,000 | New Conventional | |
| Previous Owner | $152,000 | New Conventional | |
| Previous Owner | $70,000 | No Value Available |
Property History
| Date | Event | Price | Change | Sq Ft Price |
|---|---|---|---|---|
| 02/01/2015 02/01/15 | Rented | $2,800 | -6.7% | -- |
| 01/14/2015 01/14/15 | Under Contract | -- | -- | -- |
| 08/08/2014 08/08/14 | For Rent | $3,000 | 0.0% | -- |
| 05/05/2014 05/05/14 | Sold | $370,000 | -7.3% | $190 / Sq Ft |
| 04/22/2014 04/22/14 | Pending | -- | -- | -- |
| 03/31/2014 03/31/14 | For Sale | $399,000 | +7.8% | $205 / Sq Ft |
| 03/25/2014 03/25/14 | Off Market | $370,000 | -- | -- |
| 02/21/2014 02/21/14 | Price Changed | $399,000 | -2.7% | $205 / Sq Ft |
| 10/23/2013 10/23/13 | Price Changed | $410,000 | -2.4% | $211 / Sq Ft |
| 09/13/2013 09/13/13 | For Sale | $420,000 | -- | $216 / Sq Ft |
Tax History Compared to Growth
Tax History
| Year | Tax Paid | Tax Assessment Tax Assessment Total Assessment is a certain percentage of the fair market value that is determined by local assessors to be the total taxable value of land and additions on the property. | Land | Improvement |
|---|---|---|---|---|
| 2024 | $8,301 | $222,560 | $85,130 | $137,430 |
| 2023 | $7,762 | $222,560 | $85,130 | $137,430 |
| 2022 | $7,550 | $222,560 | $85,130 | $137,430 |
| 2021 | $7,386 | $222,560 | $85,130 | $137,430 |
| 2020 | $7,180 | $222,560 | $85,130 | $137,430 |
| 2019 | $6,980 | $222,560 | $85,130 | $137,430 |
| 2018 | $6,860 | $222,560 | $85,130 | $137,430 |
| 2017 | $6,705 | $222,560 | $85,130 | $137,430 |
| 2016 | -- | $222,560 | $85,130 | $137,430 |
| 2015 | -- | $222,560 | $85,130 | $137,430 |
| 2014 | -- | $222,560 | $85,130 | $137,430 |
Agents Affiliated with this Home
-

Seller's Agent in 2015
Bernadette Forster
BHHS Fox & Roach
(610) 283-2415
37 Total Sales
-

Seller Co-Listing Agent in 2015
Robert Forster
BHHS Fox & Roach
(610) 420-6187
48 Total Sales
-

Buyer's Agent in 2015
Stephanie Ellis
Compass RE
(610) 316-4798
115 Total Sales
-

Seller's Agent in 2014
Lynn Seeburger
BHHS Fox & Roach
(610) 256-1996
25 Total Sales
Map
Source: Bright MLS
MLS Number: 1003560263
APN: 55-002-0471.0000
- 431 Waynesbrooke Rd Unit 111
- 1263 Argyle Rd
- 529 Sugartown Rd
- 1285 Farm Rd
- 1278 Farm Rd
- 1298 Farm Ln
- 130 Piqua Cir Unit 30
- 36 Wingstone Ln Unit A
- 67 Central Ave
- 125 Bartholomew Rd
- 27 Manchester Ct
- 837 Nathan Hale Rd
- 146 Tannery Run Cir Unit 46
- 66 Waterloo Ave
- 21 The Cartway
- 496 Black Swan Ln
- 352 Pond View Rd
- 553 Woodside Ave
- 477 Black Swan Ln
- 909 Old Lancaster Rd
