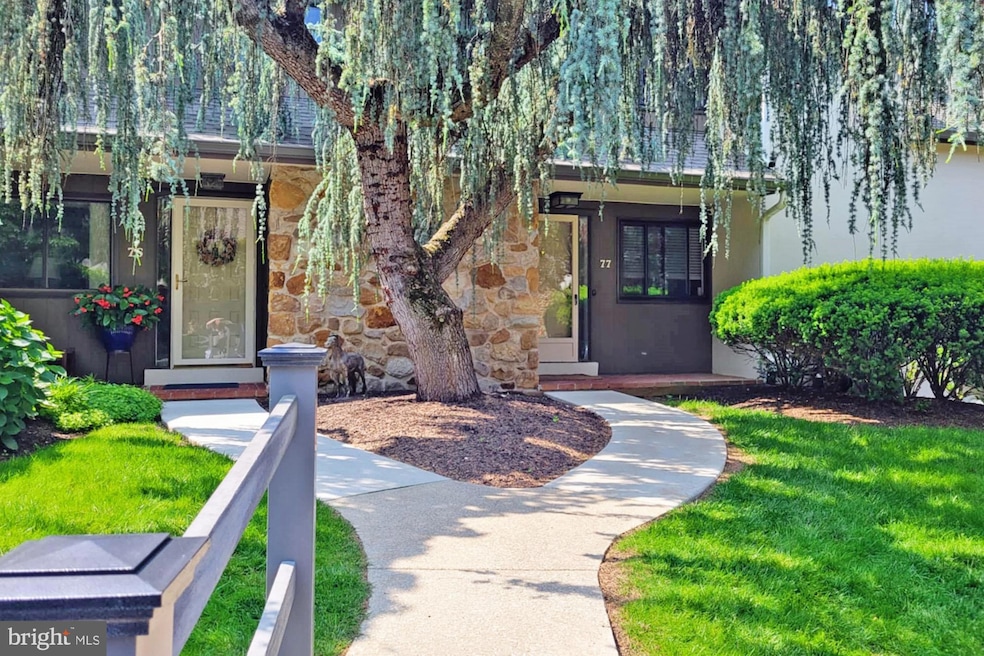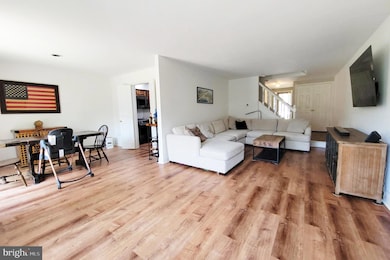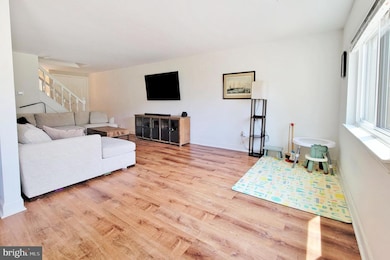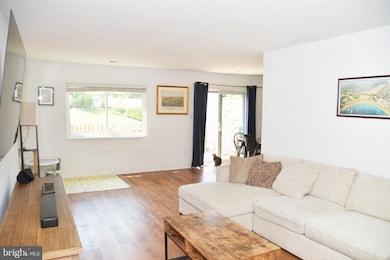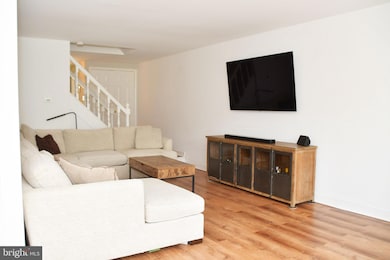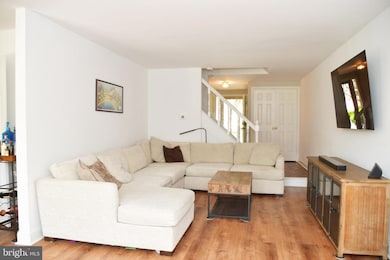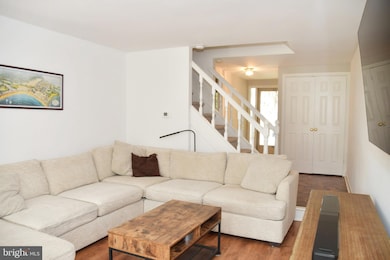
77 Oak Knoll Dr Berwyn, PA 19312
Estimated payment $3,588/month
Highlights
- Popular Property
- 3-minute walk to Daylesford
- Colonial Architecture
- Beaumont Elementary School Rated A+
- Open Floorplan
- Wood Flooring
About This Home
This home is located at 77 Oak Knoll Dr, Berwyn, PA 19312 and is currently priced at $459,990, approximately $223 per square foot. This property was built in 1980. 77 Oak Knoll Dr is a home located in Chester County with nearby schools including Beaumont Elementary School, Tredyffrin-Easttown Middle School, and Conestoga Senior High School.
Listing Agent
Keller Williams Real Estate - Media License #RS-0039096 Listed on: 06/14/2025

Townhouse Details
Home Type
- Townhome
Est. Annual Taxes
- $6,098
Year Built
- Built in 1980
Lot Details
- 2,054 Sq Ft Lot
HOA Fees
- $532 Monthly HOA Fees
Parking
- Parking Lot
Home Design
- Colonial Architecture
- Block Foundation
- Stucco
Interior Spaces
- 2,054 Sq Ft Home
- Property has 3 Levels
- Open Floorplan
- Ceiling Fan
- Wood Burning Fireplace
Flooring
- Wood
- Carpet
- Ceramic Tile
Bedrooms and Bathrooms
- 3 Bedrooms
- Walk-In Closet
- <<bathWithWhirlpoolToken>>
- <<bathWSpaHydroMassageTubToken>>
Schools
- Beaumont Elementary School
- T E Middle School
- Tred/Eastt High School
Utilities
- Central Air
- Heat Pump System
- Electric Water Heater
Community Details
- $834 Capital Contribution Fee
- Oak Knoll Subdivision
Listing and Financial Details
- Tax Lot 0277
- Assessor Parcel Number 43-10K-0277
Map
Home Values in the Area
Average Home Value in this Area
Tax History
| Year | Tax Paid | Tax Assessment Tax Assessment Total Assessment is a certain percentage of the fair market value that is determined by local assessors to be the total taxable value of land and additions on the property. | Land | Improvement |
|---|---|---|---|---|
| 2024 | $5,703 | $161,920 | $45,600 | $116,320 |
| 2023 | $5,357 | $161,920 | $45,600 | $116,320 |
| 2022 | $5,219 | $161,920 | $45,600 | $116,320 |
| 2021 | $5,120 | $161,920 | $45,600 | $116,320 |
| 2020 | $4,979 | $161,920 | $45,600 | $116,320 |
| 2019 | $4,821 | $161,920 | $45,600 | $116,320 |
| 2018 | $4,726 | $161,920 | $45,600 | $116,320 |
| 2017 | $4,613 | $161,920 | $45,600 | $116,320 |
| 2016 | -- | $161,920 | $45,600 | $116,320 |
| 2015 | -- | $161,920 | $45,600 | $116,320 |
| 2014 | -- | $161,920 | $45,600 | $116,320 |
Property History
| Date | Event | Price | Change | Sq Ft Price |
|---|---|---|---|---|
| 07/16/2025 07/16/25 | For Sale | $474,900 | +3.2% | $231 / Sq Ft |
| 06/14/2025 06/14/25 | For Sale | $459,990 | +30.7% | $224 / Sq Ft |
| 10/19/2021 10/19/21 | Sold | $352,000 | +8.3% | $171 / Sq Ft |
| 09/17/2021 09/17/21 | Pending | -- | -- | -- |
| 09/13/2021 09/13/21 | For Sale | $325,000 | -- | $158 / Sq Ft |
Purchase History
| Date | Type | Sale Price | Title Company |
|---|---|---|---|
| Deed | $352,000 | One Abstract Services Llc | |
| Deed | $175,000 | -- |
Mortgage History
| Date | Status | Loan Amount | Loan Type |
|---|---|---|---|
| Open | $281,600 | New Conventional |
Similar Homes in the area
Source: Bright MLS
MLS Number: PACT2100628
APN: 43-10K-0277.0000
- 60 Oak Knoll Dr Unit 60
- 1359 Berwyn Paoli Rd
- 1421 Pennsylvania Ave
- 1426 Pennsylvania Ave
- 45 Orchard Ln
- 35 Orchard Ln
- 21 The Cartway
- 25 Bodine Rd
- 5 Kent Ln
- 55 Dayleview Rd
- 1441 Berwyn Paoli Rd
- 1579 Russell Rd
- 27 Manchester Ct
- 971 Conestoga Rd
- 18 Manchester Ct Unit E18
- 909 Old Lancaster Rd
- 337 Greene Rd
- 2005 Waynesborough Rd
- 507 Foxwood Ln Unit 507
- 496 Black Swan Ln
- 1420 Pennsylvania Ave
- 27 Manchester Ct
- 331 Abbey Rd
- 909 Old Lancaster Rd
- 5 E Golf Club Ln Unit C3
- 5 E Golf Club Ln
- 7 Carol Ln
- 52 Central Ave Unit D
- 33 Central Ave
- 48 Knox Ave
- 560 Foxwood Ln
- 601 Lancaster Ave
- 706 Weatherstone Dr
- 77 S Valley Rd
- 12 E Lancaster Ave Unit 201
- 9 E Central Ave
- 100 S Valley Rd Unit 1A
- 1 S Valley Rd Unit 201
- 317 Waterloo Ave
- 197 Daylesford Blvd Unit 197
