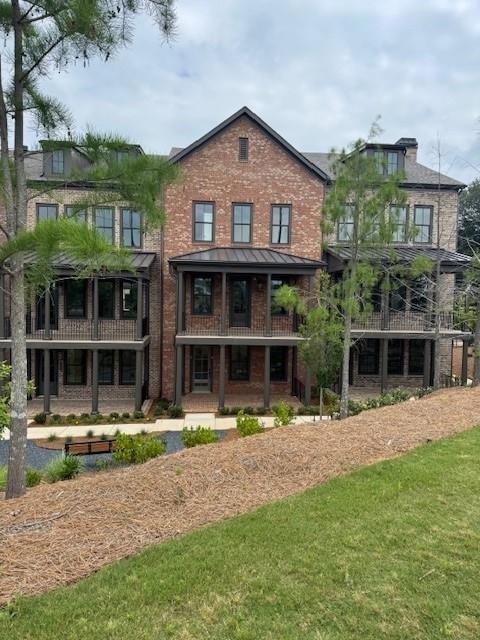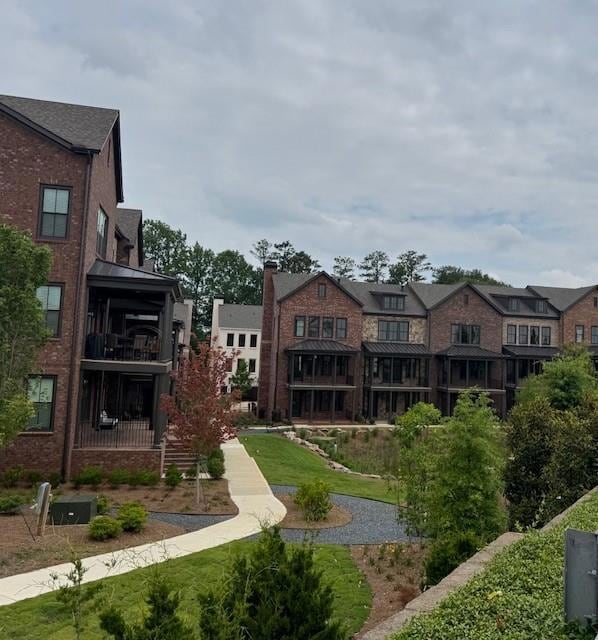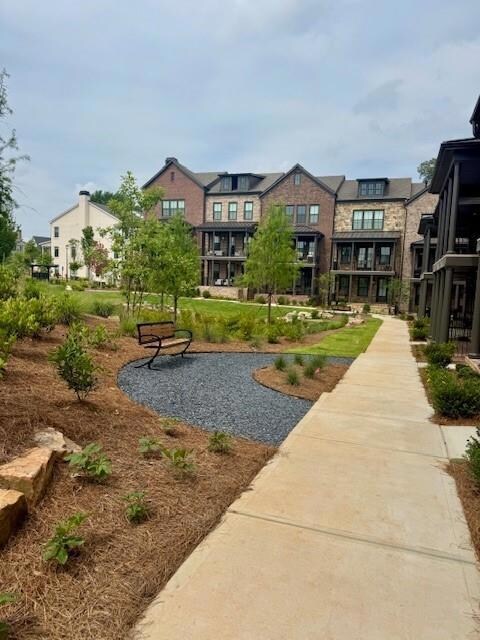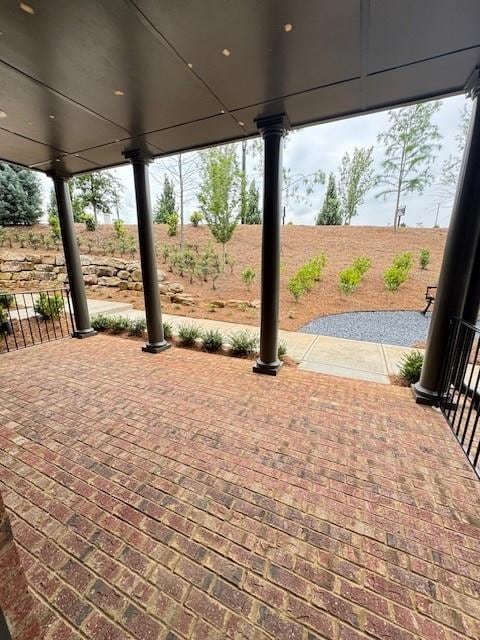435 Chiswick Cir Unit 21 Alpharetta, GA 30009
Estimated payment $6,436/month
Highlights
- Open-Concept Dining Room
- New Construction
- Wood Flooring
- Manning Oaks Elementary School Rated A-
- Traditional Architecture
- Solid Surface Countertops
About This Home
FINAL OPPORTUNITIES TO LIVE AT CHISWICK! LAST PHASE!
Luxury is in every detail with Empire’s community located in one of downtown Alpharetta’s most prestigious addresses. Just steps from Avalon and a quick walk from the heart of downtown, in connection with the Alpha Loop, Empire Chiswick’s four districts impart an old-world feel and reflect a regal period of classic brick architecture. With shops, restaurants, and entertainment options all at your door, Chiswick is the sweet spot between historic charm and modern living, appealing to everyone no matter what stage of life they’re in. Much like the London district it’s inspired and named after, here is where the tranquility of the suburbs meets the energy of Atlanta’s urban core. Revel in semi-private courtyards and formal gardens when you own one of these 43 luxurious English-style 3- and 4-bedroom townhomes. The Harleigh plan features amazing details with an abundance of space. This ELEVATOR READY home opens its doors for so much creativity! The first floor features a bedroom perfect for an office or in-law suite with a full bath. The main floor features a spacious family room with fireplace opening out to your 2nd floor covered porch overlooking the city lights of Avalon, an oversized island large enough to serve as a buffet, a chef’s kitchen with high end stainless steel appliances, 42” stained/painted cabinets featuring soft close doors/drawers, walk in pantry that’s alongside the butler’s pantry, the dining room is perfect for your oversized dining table, and a tech area perfect for your drop off station. The 3rd floor features a generous Primary Suite with a large walk in custom designed closet, a spacious bathroom with luxury tiles, large walk in shower with bench and a lavish soaking tub. There is a laundry room and 2 secondary bedrooms that share a full bath. READY NOW! This community is SHOWN BY AN EXCLUSIVE APPOINTMENT ONLY.
CALL TODAY TO SCHEDULE AN APPOINTMENT!!!
Townhouse Details
Home Type
- Townhome
Year Built
- Built in 2025 | New Construction
Lot Details
- Two or More Common Walls
- Landscaped
- Front Yard Sprinklers
HOA Fees
- $275 Monthly HOA Fees
Parking
- 2 Car Garage
- Rear-Facing Garage
- Garage Door Opener
Home Design
- Traditional Architecture
- Slab Foundation
- Shingle Roof
- Metal Roof
- Four Sided Brick Exterior Elevation
Interior Spaces
- 2,767 Sq Ft Home
- 3-Story Property
- Dry Bar
- Crown Molding
- Tray Ceiling
- Ceiling height of 10 feet on the main level
- Ceiling Fan
- Gas Log Fireplace
- Brick Fireplace
- Double Pane Windows
- Insulated Windows
- Entrance Foyer
- Family Room with Fireplace
- Open-Concept Dining Room
- Neighborhood Views
- Pull Down Stairs to Attic
Kitchen
- Open to Family Room
- Double Oven
- Electric Oven
- Gas Cooktop
- Range Hood
- Microwave
- Dishwasher
- ENERGY STAR Qualified Appliances
- Kitchen Island
- Solid Surface Countertops
- Disposal
Flooring
- Wood
- Carpet
- Ceramic Tile
Bedrooms and Bathrooms
- Walk-In Closet
- Dual Vanity Sinks in Primary Bathroom
- Separate Shower in Primary Bathroom
- Soaking Tub
Laundry
- Laundry Room
- Laundry on upper level
- Electric Dryer Hookup
Home Security
Outdoor Features
- Balcony
- Covered Patio or Porch
Location
- Property is near schools and shops
Schools
- Manning Oaks Elementary School
- Hopewell Middle School
- Alpharetta High School
Utilities
- Forced Air Zoned Heating and Cooling System
- Heat Pump System
- Underground Utilities
- 220 Volts in Garage
- Electric Water Heater
- Phone Available
- Cable TV Available
Listing and Financial Details
- Home warranty included in the sale of the property
- Tax Lot 21
- Assessor Parcel Number 12 284108022521
Community Details
Overview
- $3,000 Initiation Fee
- 43 Units
- Fieldstone Assoc. Mgmt Association
- Chiswick Subdivision
- Rental Restrictions
Recreation
- Park
- Trails
Security
- Carbon Monoxide Detectors
- Fire and Smoke Detector
- Fire Sprinkler System
Map
Home Values in the Area
Average Home Value in this Area
Property History
| Date | Event | Price | List to Sale | Price per Sq Ft | Prior Sale |
|---|---|---|---|---|---|
| 12/30/2025 12/30/25 | Sold | $944,096 | -5.0% | $341 / Sq Ft | View Prior Sale |
| 12/12/2025 12/12/25 | Pending | -- | -- | -- | |
| 11/17/2025 11/17/25 | For Sale | $994,096 | -- | $359 / Sq Ft |
Source: First Multiple Listing Service (FMLS)
MLS Number: 7682514
- Harleigh Basement Plan at Chiswick
- Harleigh Plan at Chiswick
- 405 Chiswick Cir Unit 24
- 132 Grand Crescent
- 11750 Dancliff Trace
- 293 Thompson St
- 152 Grand Crescent
- 11945 Dancliff Trace
- 102 Grand Crescent
- 376 Concord St
- 3155 Cape Cir
- 341 S Esplanade
- 107 Meeting St
- 12120 Dancliff Trace
- 2600 Milford Ln
- 305 Concord St
- 550 Fisher Dr Unit 47
- 560 Fisher Dr Unit 48
- 310 Crimson Pine Aly Unit 10
- 310 Crimson Pine Aly







