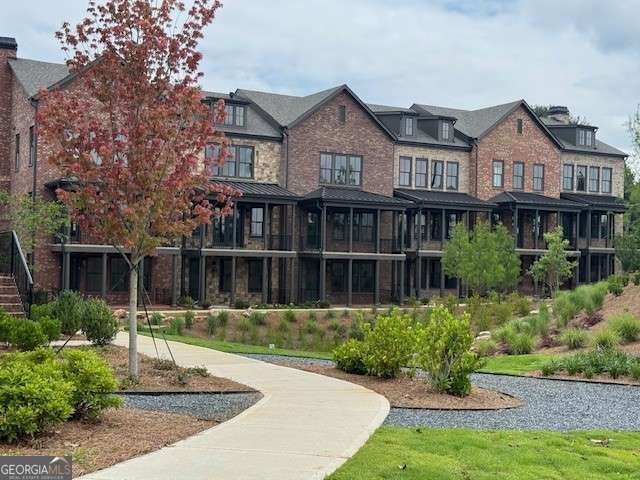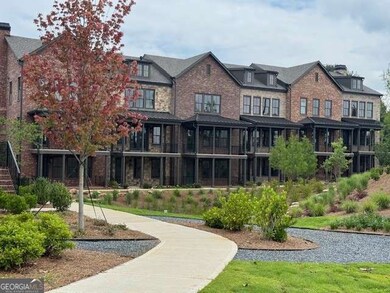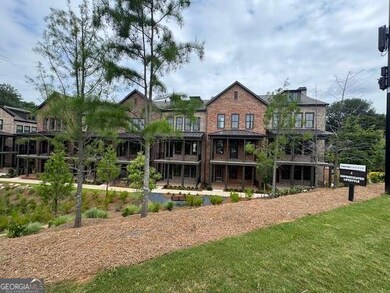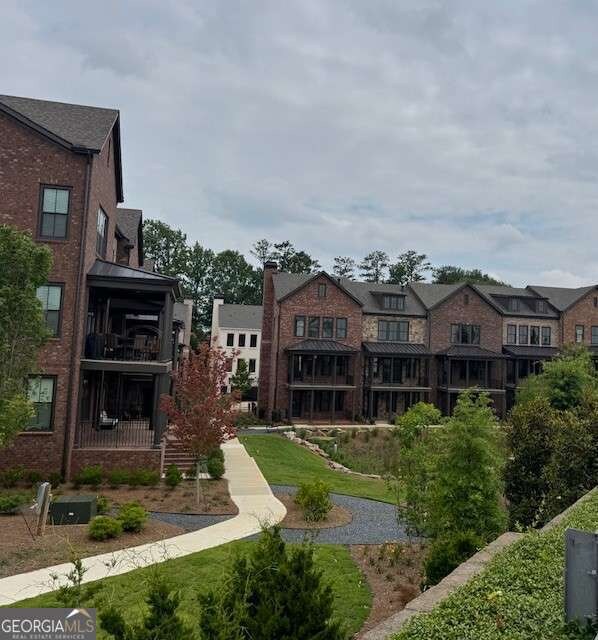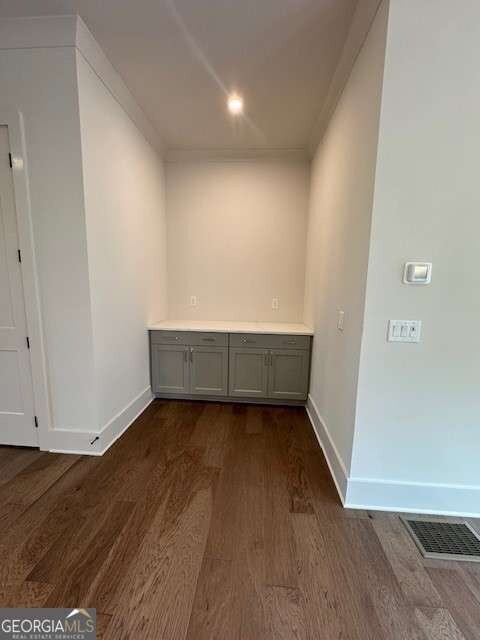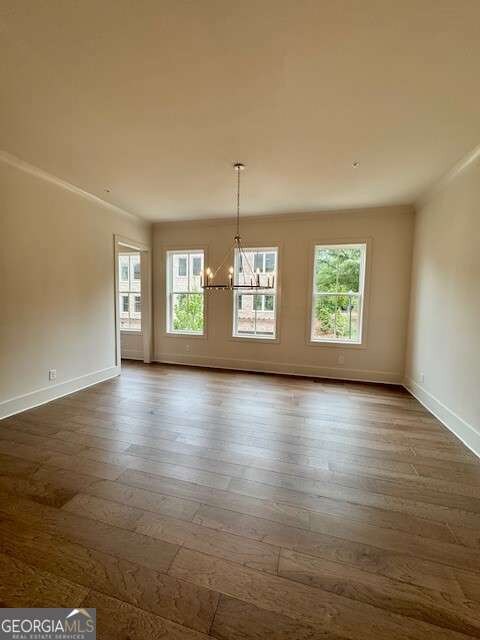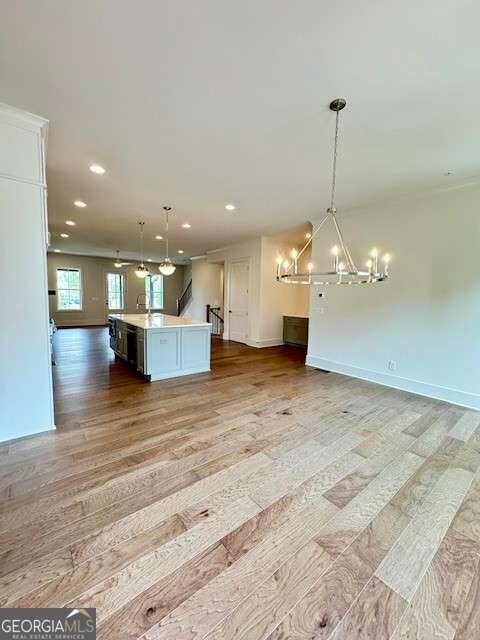FINAL OPPORTUNITIES TO LIVE AT CHISWICK! LAST PHASE! Luxury is in every detail with Empire's newest community located in one of downtown Alpharetta's most prestigious addresses. Just steps from Avalon and a quick walk from the heart of downtown, in connection with the Alpha Loop, Empire Chiswick's four districts impart an old-world feel and reflect a regal period of classic brick architecture. With shops, restaurants, and entertainment options all at your door, Chiswick is the sweet spot between historic charm and modern living, appealing to everyone no matter what stage of life they're in. Much like the London district it's inspired and named after, here is where the tranquility of the suburbs meets the energy of Atlanta's urban core. Revel in semi-private courtyards and formal gardens when you own one of these 43 luxurious English-style 3- and 4-bedroom townhomes. The Harleigh plan features amazing details with an abundance of space. This ELEVATOR READY home opens its doors for so much creativity! The first floor features a bedroom perfect for an office or in-law suite with a full bath. The main floor features a spacious family room with fireplace opening out to your 2nd floor covered porch overlooking the city lights of Avalon, an oversized island large enough to serve as a buffet, a chef's kitchen with high end stainless steel appliances, 42" stained/painted cabinets featuring soft close doors/drawers, walk in pantry that's alongside the butler's pantry, the dining room is perfect for your oversized dining table, and a tech area perfect for your drop off station. The 3rd floor features a generous Primary Suite with a large walk in custom designed closet, a spacious bathroom with luxury tiles, large walk in shower with bench and a lavish soaking tub. There is a laundry room and 2 secondary bedrooms that share a full bath. READY NOW! This community is SHOWN BY AN EXCLUSIVE APPOINTMENT ONLY. CALL TODAY TO SCHEDULE AN APPOINTMENT!!!

