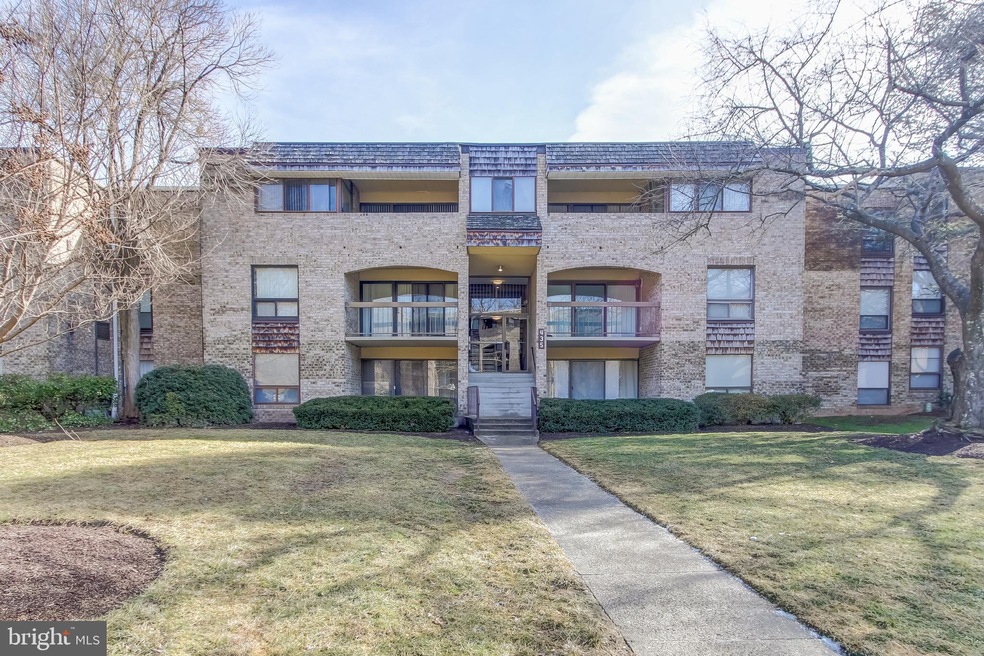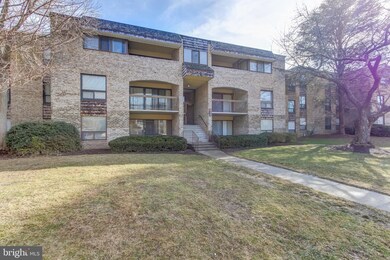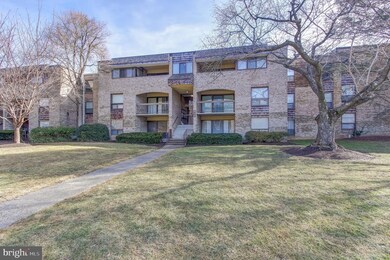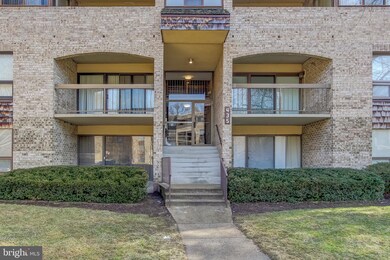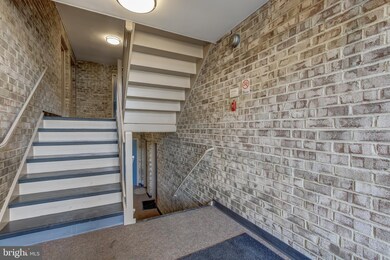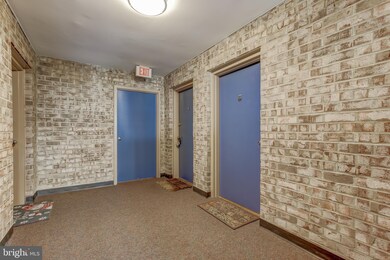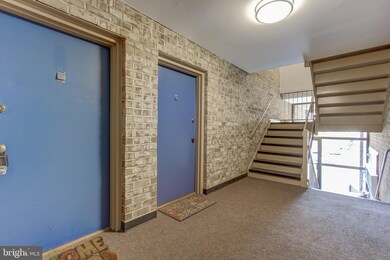
435 Christopher Ave Unit 23 Gaithersburg, MD 20879
Highlights
- Open Floorplan
- Tennis Courts
- Balcony
- Community Pool
- Formal Dining Room
- Galley Kitchen
About This Home
As of March 2019Spacious move-in ready condo in Gaithersburg! This condo features 2 bedrooms and 2 bathrooms with in-unit laundry. Open concept living and dining rooms. Living room has walk-out to large balcony overlooking the trees. Secondary dining room or additional rec space off the living room. Galley kitchen with lots of storage space. Master bedrooms has a walk-in closet and ensuite bath. Monthly condo fee includes water. Community has a pool, playground, and tennis courts. Minutes to I-270 and public transit. Walking distance to shopping and restaurants. Don't forget to check out the 3D tour of this unit!
Last Agent to Sell the Property
RE/MAX Realty Group License #514678 Listed on: 02/07/2019

Property Details
Home Type
- Condominium
Est. Annual Taxes
- $1,713
Year Built
- Built in 1975
HOA Fees
- $370 Monthly HOA Fees
Home Design
- Brick Exterior Construction
Interior Spaces
- 1,164 Sq Ft Home
- Property has 3 Levels
- Open Floorplan
- Sliding Doors
- Formal Dining Room
Kitchen
- Galley Kitchen
- Stove
- Dishwasher
Flooring
- Carpet
- Vinyl
Bedrooms and Bathrooms
- 2 Main Level Bedrooms
- Walk-In Closet
- 2 Full Bathrooms
Laundry
- Laundry in unit
- Washer and Dryer Hookup
Parking
- Parking Lot
- Off-Street Parking
Schools
- Watkins Mill Elementary School
- Montgomery Village Middle School
- Watkins Mill High School
Utilities
- Forced Air Heating and Cooling System
- Electric Water Heater
Additional Features
- Balcony
- Property is in very good condition
Listing and Financial Details
- Assessor Parcel Number 160901711823
Community Details
Overview
- Association fees include water, common area maintenance, pool(s), trash, snow removal
- Low-Rise Condominium
- Hyde Park Phase Community
- Hyde Park Subdivision
Amenities
- Common Area
Recreation
- Tennis Courts
- Community Pool
Similar Homes in the area
Home Values in the Area
Average Home Value in this Area
Property History
| Date | Event | Price | Change | Sq Ft Price |
|---|---|---|---|---|
| 07/17/2025 07/17/25 | Price Changed | $269,000 | -3.6% | $231 / Sq Ft |
| 06/14/2025 06/14/25 | For Sale | $279,000 | 0.0% | $240 / Sq Ft |
| 09/29/2021 09/29/21 | Rented | $1,775 | 0.0% | -- |
| 09/21/2021 09/21/21 | Under Contract | -- | -- | -- |
| 08/16/2021 08/16/21 | For Rent | $1,775 | +9.2% | -- |
| 04/19/2019 04/19/19 | Rented | $1,625 | 0.0% | -- |
| 04/16/2019 04/16/19 | Under Contract | -- | -- | -- |
| 04/09/2019 04/09/19 | For Rent | $1,625 | 0.0% | -- |
| 03/04/2019 03/04/19 | Sold | $140,000 | +3.7% | $120 / Sq Ft |
| 02/11/2019 02/11/19 | Pending | -- | -- | -- |
| 02/07/2019 02/07/19 | For Sale | $135,000 | -- | $116 / Sq Ft |
Tax History Compared to Growth
Agents Affiliated with this Home
-
Agnieszka Golriz

Seller's Agent in 2025
Agnieszka Golriz
Pearson Smith Realty, LLC
(240) 893-5364
37 Total Sales
-
Nawal Tahri-Joutey

Seller's Agent in 2021
Nawal Tahri-Joutey
Remax Realty Group
(301) 366-9890
3 in this area
97 Total Sales
-
Nathan Dart

Seller's Agent in 2019
Nathan Dart
Remax Realty Group
(301) 461-0693
38 in this area
554 Total Sales
-
Shahrzad Eini

Seller's Agent in 2019
Shahrzad Eini
Realty Advantage of Maryland LLC
(240) 277-1258
7 in this area
22 Total Sales
-
Bryan Taylor

Buyer's Agent in 2019
Bryan Taylor
RE/MAX
(301) 905-6174
3 in this area
83 Total Sales
Map
Source: Bright MLS
MLS Number: MDMC561060
- 433 Christopher Ave
- 423 Christopher Ave Unit 22
- 18518 Boysenberry Dr Unit 226
- 18521 Boysenberry Dr Unit 251
- 18500 Boysenberry Dr
- 18521 Boysenberry Dr Unit 242-172
- 18521 Boysenberry Dr Unit 241-171
- 18503 Boysenberry Dr
- 9800 Leatherfern Terrace Unit 303-255
- 9720 Leatherfern Terrace Unit 302
- 18310 Feathertree Way Unit 101
- 10052 Hellingly Place
- 10068 Hellingly Place
- 10030 Hellingly Place
- 9731 Hellingly Place
- 9708 Hellingly Place
- 9936 Hellingly Place Unit 141
- 9912 Hellingly Place Unit 152
- 18701 Walkers Choice Rd Unit 5
- 9920 Walker House Rd Unit 2
