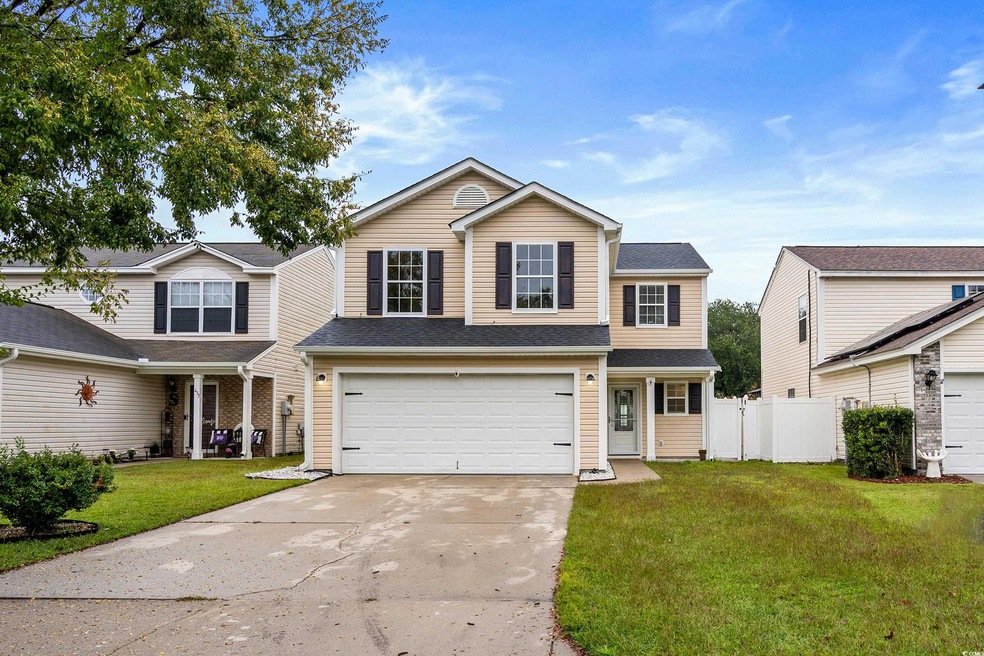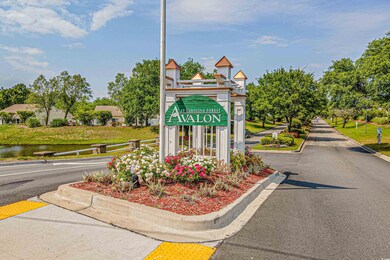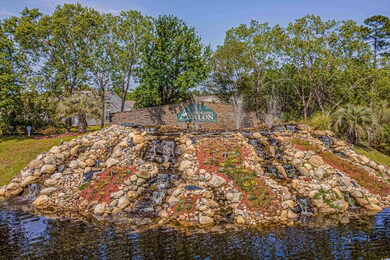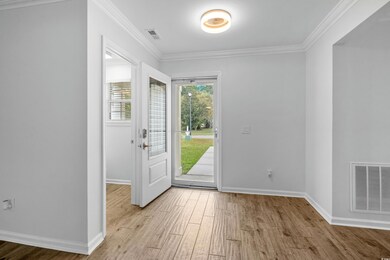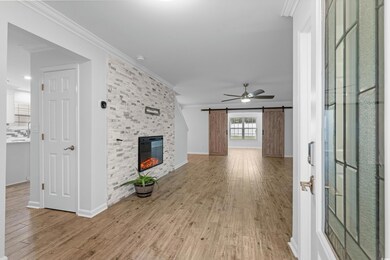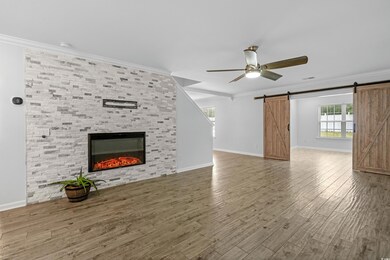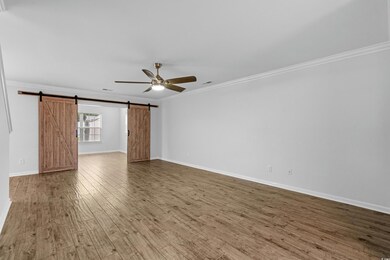
435 Dandelion Ln Unit 18 Myrtle Beach, SC 29579
Highlights
- Clubhouse
- Family Room with Fireplace
- Traditional Architecture
- Carolina Forest Elementary School Rated A-
- Vaulted Ceiling
- Solid Surface Countertops
About This Home
As of July 2024Spacious four bedroom, 2 1/2 bath home (Valley Forge floorplan) with two car garage in the desirable Avalon Community at Carolina Forest with its convenient location and many amenities and activities. New HVAC system in 2020. NEW ROOF IN 2023. Relax in the spacious great room with an inviting fireplace. The home has been recently renovated with so many upgrades: luxury porcelain tile flooring throughout the main areas (even in the garage, which is also insulated and has ample shelving) crown molding throughout, beautifully smooth ceilings. In 2022 the kitchen was fully remodeled with marble countertops, stainless appliances, gas stove and large farm sink - perfect setup for any cook and great for entertaining. Next to the kitchen is a formal dining room but the kitchen also has a breakfast nook - plenty of space for your family to have meals. Also on the first floor is a versatile office space that offers privacy and convenience and can also be a Carolina Room. Outside, enjoy the privacy of a completely fenced yard - great for your pets and loved ones. There is an outdoor shed/storage area, ensuring ample space for your belongings while keeping them easily accessible. All measurements and square footage are approximate and not guaranteed. The buyer is responsible for verification.
Last Agent to Sell the Property
RE/MAX Southern Shores License #17298 Listed on: 02/02/2024
Home Details
Home Type
- Single Family
Est. Annual Taxes
- $1,309
Year Built
- Built in 2001
Lot Details
- 5,227 Sq Ft Lot
- Fenced
- Rectangular Lot
HOA Fees
- $66 Monthly HOA Fees
Parking
- 2 Car Attached Garage
- Garage Door Opener
Home Design
- Traditional Architecture
- Bi-Level Home
- Slab Foundation
- Wood Frame Construction
- Vinyl Siding
- Tile
Interior Spaces
- 2,130 Sq Ft Home
- Vaulted Ceiling
- Ceiling Fan
- Window Treatments
- Entrance Foyer
- Family Room with Fireplace
- Formal Dining Room
- Den
- Carpet
- Fire and Smoke Detector
Kitchen
- Breakfast Area or Nook
- Breakfast Bar
- Range with Range Hood
- Microwave
- Dishwasher
- Stainless Steel Appliances
- Solid Surface Countertops
- Disposal
Bedrooms and Bathrooms
- 4 Bedrooms
- Linen Closet
- Walk-In Closet
- Single Vanity
- Dual Vanity Sinks in Primary Bathroom
- Shower Only
- Garden Bath
Laundry
- Laundry Room
- Washer and Dryer Hookup
Outdoor Features
- Patio
- Front Porch
Location
- Outside City Limits
Schools
- Carolina Forest Elementary School
- Ten Oaks Middle School
- Carolina Forest High School
Utilities
- Central Heating and Cooling System
- Cooling System Powered By Gas
- Heating System Uses Gas
- Underground Utilities
- Propane
- Water Heater
- Phone Available
- Cable TV Available
Community Details
Overview
- Association fees include trash pickup, common maint/repair, recreation facilities, legal and accounting
- Built by BEAZER
- The community has rules related to fencing, allowable golf cart usage in the community
Amenities
- Clubhouse
Recreation
- Tennis Courts
- Community Pool
Ownership History
Purchase Details
Home Financials for this Owner
Home Financials are based on the most recent Mortgage that was taken out on this home.Purchase Details
Home Financials for this Owner
Home Financials are based on the most recent Mortgage that was taken out on this home.Purchase Details
Home Financials for this Owner
Home Financials are based on the most recent Mortgage that was taken out on this home.Purchase Details
Home Financials for this Owner
Home Financials are based on the most recent Mortgage that was taken out on this home.Purchase Details
Home Financials for this Owner
Home Financials are based on the most recent Mortgage that was taken out on this home.Purchase Details
Purchase Details
Home Financials for this Owner
Home Financials are based on the most recent Mortgage that was taken out on this home.Purchase Details
Home Financials for this Owner
Home Financials are based on the most recent Mortgage that was taken out on this home.Purchase Details
Similar Homes in Myrtle Beach, SC
Home Values in the Area
Average Home Value in this Area
Purchase History
| Date | Type | Sale Price | Title Company |
|---|---|---|---|
| Warranty Deed | $362,000 | -- | |
| Warranty Deed | -- | -- | |
| Warranty Deed | $185,196 | -- | |
| Deed | $187,000 | -- | |
| Deed | $152,000 | -- | |
| Deed | $283,302 | -- | |
| Warranty Deed | $259,000 | None Available | |
| Deed | $125,980 | -- | |
| Deed | $230,000 | -- |
Mortgage History
| Date | Status | Loan Amount | Loan Type |
|---|---|---|---|
| Previous Owner | $350,000 | New Conventional | |
| Previous Owner | $183,612 | FHA | |
| Previous Owner | $200,000 | Fannie Mae Freddie Mac | |
| Previous Owner | $17,198 | Unknown | |
| Previous Owner | $27,000 | Unknown | |
| Previous Owner | $13,200 | Unknown | |
| Previous Owner | $113,600 | Unknown | |
| Previous Owner | $124,992 | FHA |
Property History
| Date | Event | Price | Change | Sq Ft Price |
|---|---|---|---|---|
| 07/02/2024 07/02/24 | Sold | $362,000 | -5.9% | $170 / Sq Ft |
| 04/09/2024 04/09/24 | Price Changed | $384,900 | -1.3% | $181 / Sq Ft |
| 02/02/2024 02/02/24 | For Sale | $389,900 | +156.5% | $183 / Sq Ft |
| 08/31/2012 08/31/12 | Sold | $152,000 | 0.0% | $72 / Sq Ft |
| 07/20/2012 07/20/12 | Pending | -- | -- | -- |
| 06/14/2012 06/14/12 | For Sale | $152,000 | -- | $72 / Sq Ft |
Tax History Compared to Growth
Tax History
| Year | Tax Paid | Tax Assessment Tax Assessment Total Assessment is a certain percentage of the fair market value that is determined by local assessors to be the total taxable value of land and additions on the property. | Land | Improvement |
|---|---|---|---|---|
| 2024 | $1,309 | $8,509 | $1,611 | $6,898 |
| 2023 | $1,309 | $8,509 | $1,611 | $6,898 |
| 2021 | $894 | $9,011 | $1,679 | $7,332 |
| 2020 | $785 | $9,011 | $1,679 | $7,332 |
| 2019 | $785 | $9,011 | $1,679 | $7,332 |
| 2018 | $707 | $7,400 | $1,400 | $6,000 |
| 2017 | $692 | $7,400 | $1,400 | $6,000 |
| 2016 | -- | $7,400 | $1,400 | $6,000 |
| 2015 | $653 | $6,956 | $1,400 | $5,556 |
| 2014 | $603 | $6,956 | $1,400 | $5,556 |
Agents Affiliated with this Home
-
Dona Lee

Seller's Agent in 2024
Dona Lee
RE/MAX
(407) 697-5922
163 Total Sales
-
Ryan Roark

Buyer's Agent in 2024
Ryan Roark
RE/MAX
(843) 447-9138
184 Total Sales
-
Blake Sloan

Seller's Agent in 2012
Blake Sloan
Sloan Realty Group
(843) 213-1346
998 Total Sales
-
L
Buyer's Agent in 2012
Lauren Hey
Realty ONE Group Dockside
Map
Source: Coastal Carolinas Association of REALTORS®
MLS Number: 2402765
APN: 39812030049
- 425 Dandelion Ln
- 813 Silvercrest Dr
- 480 Dandelion Ln
- 366 Thistle Ln
- 3323 Moss Bridge Ln
- 1232 Needle Grass Loop
- 1236 Needle Grass Loop
- 415 Starlit Way
- 489 Rose Fountain Dr
- 432 Rose Fountain Dr
- 149 Westhaven Dr Unit B13
- 712 Lapwind Loop
- 155 Westhaven Dr Unit 14-D
- 518 Rose Fountain Dr Unit Waterbridge Lot 638
- 2005 Silvercrest Dr Unit 32F
- 2005 Silvercrest Dr Unit 32B
- 2005 Silvercrest Dr Unit G-32
- 2029 Silvercrest Dr Unit 22B
- 2013 Silvercrest Dr Unit 30F
- 2013 Silvercrest Dr Unit 30A
