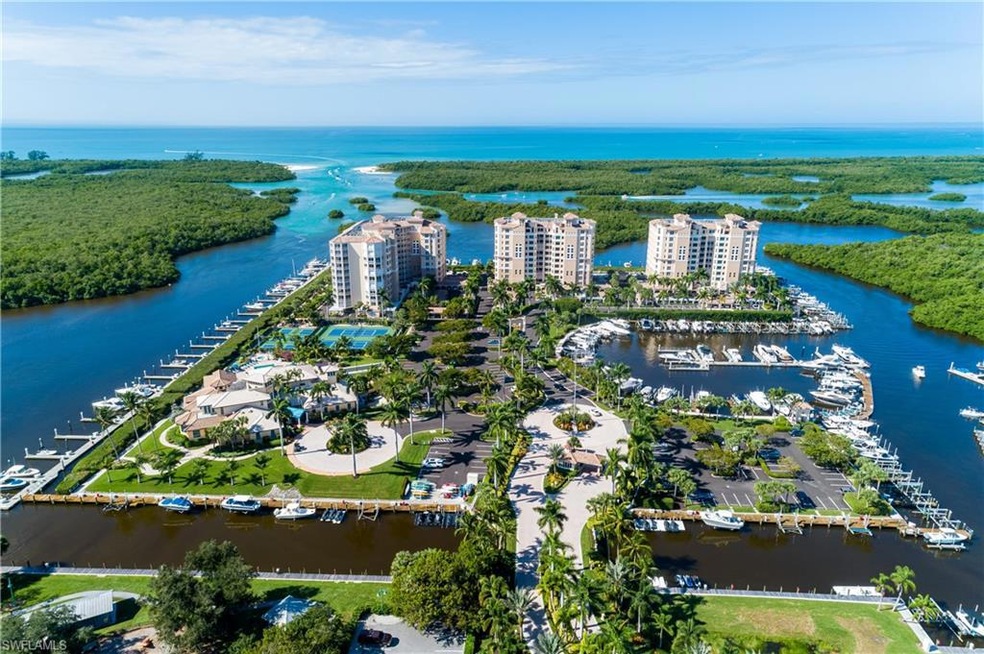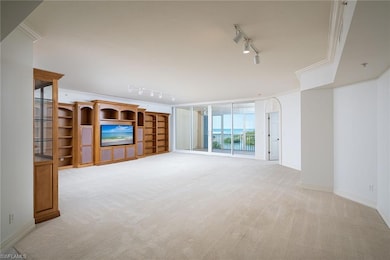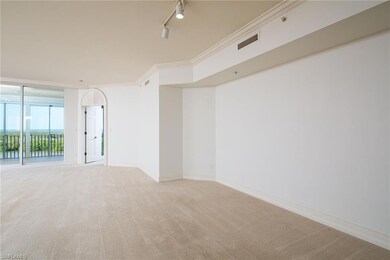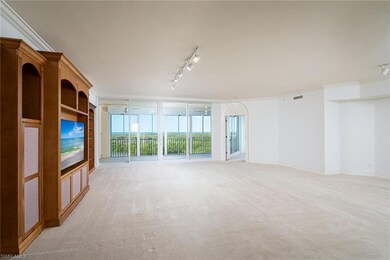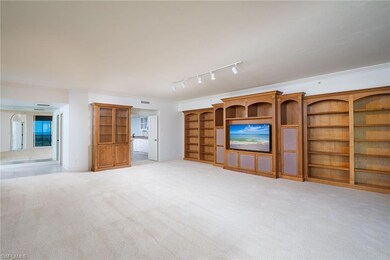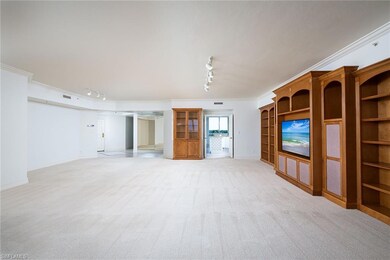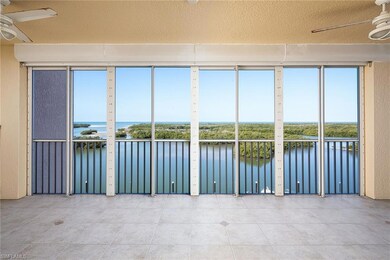
Residences at Pelican Isle Yacht Club 435 Dockside Dr Unit 703 Naples, FL 34110
Estimated payment $13,991/month
Highlights
- Marina
- Dock has access to electricity and water
- Home fronts navigable water
- Naples Park Elementary School Rated A-
- Boating
- Mangrove Front
About This Home
First-class waterfront living on this protective barrier island surrounded by a new state-of-the-art 190-slip marina. This residence in a desirable upscale, low-density community is move-in ready to personalize with your choice of furniture and décor. Recent hurricane resilient improvements include all new impact glass windows and floor to ceiling lanai sliders, new roofs on all structures and modernization of all elevators have begun. The Florida-friendly landscape plan for the Island is nearing completion. All Florida-mandated structural, maintenance, and financial reports are completed including the Milestone and SIRS Reports. All improvements are fully funded with no special assessments. The newness of this community is ready for you to enjoy. Sunrise and sunset, and gulf and bay views. From the eastern terrace watch the sunrise. Be amazed at the year-round sunsets from the western lanai. The open floor plan provides great space for entertaining. The large owner's suite features multiple organized closets, a spacious bath with a Jacuzzi tub, shower, two separate sink areas and private commode. En-suite quarters for your guests, a den or third bedroom add to this well-thought-out open floor plan. Two pools and spas each with two gas grills are along the western island perimeter. Lots of open parking in addition to the deeded space for an extra car and for your guests. Bike rooms and air-conditioned storage for each unit. Just minutes away is the award-winning Pelican Isle Yacht Club. In addition to many social activities, optional membership includes a pool and spa, tennis, pickleball, bocce, fitness center, kayaks, paddleboards, dining plus a boat shuttle, an ideal lifestyle for boaters as well as non-boaters.
Listing Agent
Premier Sotheby's Int'l Realty License #NAPLES-251500207 Listed on: 01/17/2025

Property Details
Home Type
- Condominium
Est. Annual Taxes
- $8,216
Year Built
- Built in 1996
Lot Details
- Home fronts navigable water
- Property Fronts a Bay or Harbor
- Property fronts a private road
- West Facing Home
- Gated Home
HOA Fees
Parking
- 1 Car Attached Garage
- Common or Shared Parking
- Guest Parking
- 1 Parking Garage Space
- Deeded Parking
Property Views
- Ocean To Bay
- Bay
- Gulf
- Mangrove
Home Design
- Flat Roof Shape
- Concrete Block With Brick
- Poured Concrete
- Stucco
- Tile
Interior Spaces
- 2,677 Sq Ft Home
- 1-Story Property
- Tray Ceiling
- Ceiling Fan
- Thermal Windows
- Solar Tinted Windows
- Electric Shutters
- Single Hung Windows
- Picture Window
- Sliding Windows
- French Doors
- Great Room
- Combination Dining and Living Room
- Breakfast Room
- Den
- Screened Porch
- Storage
Kitchen
- Eat-In Kitchen
- Breakfast Bar
- Built-In Self-Cleaning Oven
- Microwave
- Dishwasher
- Kitchen Island
- Built-In or Custom Kitchen Cabinets
- Disposal
Flooring
- Wood
- Carpet
- Marble
- Tile
Bedrooms and Bathrooms
- 3 Bedrooms
- Split Bedroom Floorplan
- Built-In Bedroom Cabinets
- Walk-In Closet
- 3 Full Bathrooms
- Dual Sinks
- Jetted Tub in Primary Bathroom
- Bathtub With Separate Shower Stall
Laundry
- Laundry Room
- Dryer
- Washer
- Laundry Tub
Home Security
Outdoor Features
- No Fixed Bridges
- Mangrove Front
- Seawall
- Dock has access to electricity and water
- Leased Dock
- Waterfront Basin
- Balcony
- Loading Dock or Area
Utilities
- Zoned Heating and Cooling
- Underground Utilities
- High Speed Internet
- Cable TV Available
Listing and Financial Details
- Assessor Parcel Number 69290005445
- Tax Block 703
Community Details
Overview
- 38 Units
- Private Membership Available
- High-Rise Condominium
- Pelican Isle Condos
- Pelican Isle Community
- Car Wash Area
Amenities
- Community Barbecue Grill
- Trash Chute
- Community Library
- Elevator
- Bike Room
- Community Storage Space
Recreation
- Boating
- Gulf Boat Access
- Marina
- Community Pool or Spa Combo
Pet Policy
- Call for details about the types of pets allowed
Security
- 24-Hour Guard
- Card or Code Access
- Phone Entry
- High Impact Windows
- High Impact Door
- Fire and Smoke Detector
Map
About Residences at Pelican Isle Yacht Club
Home Values in the Area
Average Home Value in this Area
Tax History
| Year | Tax Paid | Tax Assessment Tax Assessment Total Assessment is a certain percentage of the fair market value that is determined by local assessors to be the total taxable value of land and additions on the property. | Land | Improvement |
|---|---|---|---|---|
| 2023 | $8,162 | $875,952 | $0 | $0 |
| 2022 | $8,481 | $850,439 | $0 | $0 |
| 2021 | $8,591 | $825,669 | $0 | $0 |
| 2020 | $8,386 | $814,269 | $0 | $0 |
| 2019 | $8,251 | $795,962 | $0 | $0 |
| 2018 | $8,074 | $781,121 | $0 | $0 |
| 2017 | $7,965 | $765,055 | $0 | $0 |
| 2016 | $7,791 | $749,319 | $0 | $0 |
| 2015 | $7,857 | $744,110 | $0 | $0 |
| 2014 | $7,882 | $688,204 | $0 | $0 |
Property History
| Date | Event | Price | Change | Sq Ft Price |
|---|---|---|---|---|
| 01/17/2025 01/17/25 | For Sale | $2,100,000 | -- | $784 / Sq Ft |
Purchase History
| Date | Type | Sale Price | Title Company |
|---|---|---|---|
| Special Warranty Deed | -- | Attorney | |
| Deed | $100 | -- | |
| Warranty Deed | $865,000 | Action Title Services Llc | |
| Warranty Deed | $635,000 | -- |
Similar Homes in Naples, FL
Source: Naples Area Board of REALTORS®
MLS Number: 225005422
APN: 69290005445
- 435 Dockside Dr Unit 804
- 435 Dockside Dr Unit 703
- 445 Dockside Dr Unit 504
- 445 Dockside Dr Unit 901
- 445 Dockside Dr Unit 903
- 425 Dockside Dr Unit 905
- 425 Dockside Dr Unit 301
- 425 Dockside Dr Unit 703
- 425 Dockside Dr Unit 604
- 13675 Vanderbilt Dr Unit 1105
- 13675 Vanderbilt Dr Unit 1107
- 13675 Vanderbilt Dr Unit 810
- 13665 Vanderbilt Dr Unit 301
- 13105 Vanderbilt Dr Unit 306
