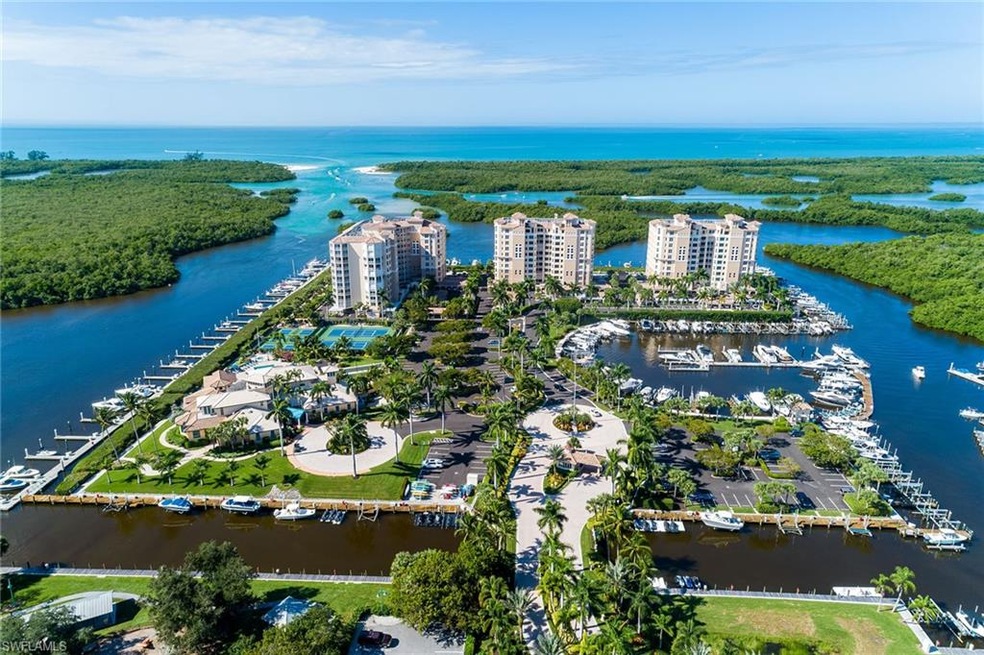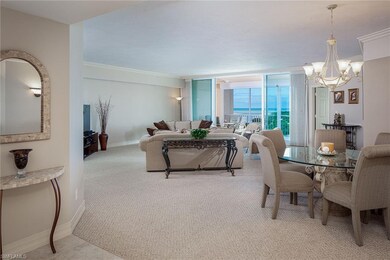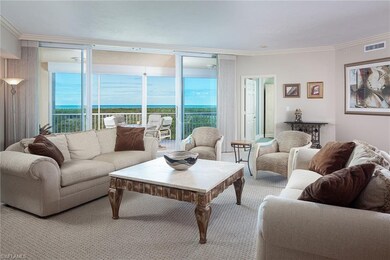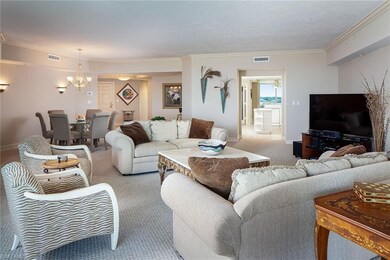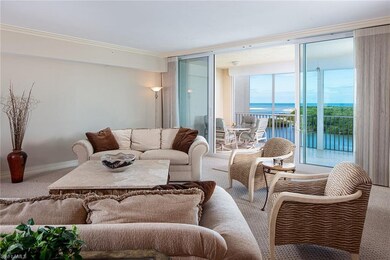
Residences at Pelican Isle Yacht Club 435 Dockside Dr Unit 803 Naples, FL 34110
Highlights
- Community Beach Access
- Boat Dock
- 24-Hour Guard
- Naples Park Elementary School Rated A-
- Property Fronts a Bay or Harbor
- Ocean To Bay Views
About This Home
As of April 2021This is first-class waterfront living. Breathtaking sunsets and sunrises and spectacular views of Wiggins Pass, Bay and the Gulf of Mexico. The gentle Gulf breezes and watching nature at its best are yours every day from this upscale private island residence. The large kitchen and breakfast room allow you to welcome the new day from the comfort of your breakfast table, or from the open lanai as you watch the sunrise and the yachts leave the basin for their day on the Gulf. When your day ends, watch the sunset from your western lanai. The community is completing a 30+ million dollar restoration/building repair including new windows, sliders and more. The new feel of the community is yours to enjoy. Only steps away is the optional private membership at the island’s member-owned, award-winning and recently renovated Yacht Club. The PIYC membership includes a pool and spa, tennis, pickleball, bocce, dining, fitness center, canoes, kayaks, paddle boards, dining, many social activities, plus a boat shuttle to the beach. This is an ideal lifestyle for boaters and non-boaters alike.
Last Agent to Sell the Property
Premier Sotheby's Int'l Realty License #NAPLES-251500207

Property Details
Home Type
- Condominium
Est. Annual Taxes
- $9,473
Year Built
- Built in 1996
Lot Details
- Property Fronts a Bay or Harbor
- West Facing Home
HOA Fees
Parking
- 1 Car Attached Garage
- Common or Shared Parking
- Guest Parking
- 1 Parking Garage Space
- Deeded Parking
Property Views
- Ocean To Bay
- Gulf
Home Design
- Flat Roof Shape
- Concrete Block With Brick
- Stucco
- Tile
Interior Spaces
- 2,677 Sq Ft Home
- 1-Story Property
- Tray Ceiling
- 2 Ceiling Fans
- Ceiling Fan
- Thermal Windows
- Solar Tinted Windows
- Electric Shutters
- Floor-to-Ceiling Windows
- French Doors
- Great Room
- Screened Porch
- Tile Flooring
Kitchen
- Eat-In Kitchen
- Breakfast Bar
- Walk-In Pantry
- Built-In Self-Cleaning Oven
- Microwave
- Ice Maker
- Dishwasher
- Kitchen Island
- Disposal
Bedrooms and Bathrooms
- 3 Bedrooms
- Sitting Area In Primary Bedroom
- Split Bedroom Floorplan
- Walk-In Closet
- 3 Full Bathrooms
- Dual Sinks
- Jetted Tub in Primary Bathroom
- Bathtub With Separate Shower Stall
Laundry
- Laundry Room
- Dryer
- Washer
- Laundry Tub
Home Security
Outdoor Features
- No Fixed Bridges
- Dock made with concrete
- Leased Dock
- Balcony
Utilities
- Zoned Heating and Cooling
- Underground Utilities
- Sewer Assessments
- High Speed Internet
- Cable TV Available
Listing and Financial Details
- Assessor Parcel Number 69290005526
- Tax Block 803
Community Details
Overview
- 38 Units
- Private Membership Available
- High-Rise Condominium
- Pelican Isle Condos
- Pelican Isle Community
- Car Wash Area
Amenities
- Community Barbecue Grill
- Restaurant
- Trash Chute
- Clubhouse
- Business Center
- Community Library
- Elevator
- Bike Room
- Community Storage Space
Recreation
- Boat Dock
- Boating
- Gulf Boat Access
- Community Beach Access
- Marina
- Tennis Courts
- Pickleball Courts
- Community Playground
- Community Pool or Spa Combo
Pet Policy
- Call for details about the types of pets allowed
- 2 Pets Allowed
Security
- 24-Hour Guard
- Card or Code Access
- Phone Entry
- High Impact Windows
- High Impact Door
- Fire and Smoke Detector
Map
About Residences at Pelican Isle Yacht Club
Home Values in the Area
Average Home Value in this Area
Property History
| Date | Event | Price | Change | Sq Ft Price |
|---|---|---|---|---|
| 02/02/2025 02/02/25 | For Sale | $1,975,000 | +61.2% | $738 / Sq Ft |
| 04/30/2021 04/30/21 | Sold | $1,225,000 | -5.0% | $458 / Sq Ft |
| 03/24/2021 03/24/21 | Pending | -- | -- | -- |
| 11/02/2020 11/02/20 | For Sale | $1,289,000 | +5.2% | $482 / Sq Ft |
| 11/01/2020 11/01/20 | Off Market | $1,225,000 | -- | -- |
| 07/20/2020 07/20/20 | Price Changed | $1,289,000 | -4.5% | $482 / Sq Ft |
| 02/01/2020 02/01/20 | For Sale | $1,350,000 | -- | $504 / Sq Ft |
Tax History
| Year | Tax Paid | Tax Assessment Tax Assessment Total Assessment is a certain percentage of the fair market value that is determined by local assessors to be the total taxable value of land and additions on the property. | Land | Improvement |
|---|---|---|---|---|
| 2023 | $12,978 | $1,232,614 | $0 | $0 |
| 2022 | $11,725 | $1,120,558 | $0 | $1,120,558 |
| 2021 | $9,862 | $903,255 | $0 | $903,255 |
| 2020 | $9,473 | $876,485 | $0 | $876,485 |
| 2019 | $10,420 | $956,795 | $0 | $956,795 |
| 2018 | $10,402 | $956,795 | $0 | $956,795 |
| 2017 | $11,054 | $996,628 | $0 | $0 |
| 2016 | $9,924 | $906,025 | $0 | $0 |
| 2015 | $9,564 | $859,870 | $0 | $0 |
| 2014 | $8,857 | $787,295 | $0 | $0 |
Mortgage History
| Date | Status | Loan Amount | Loan Type |
|---|---|---|---|
| Previous Owner | $400,000 | New Conventional | |
| Previous Owner | $200,000 | Credit Line Revolving |
Deed History
| Date | Type | Sale Price | Title Company |
|---|---|---|---|
| Warranty Deed | $1,225,000 | Attorney | |
| Warranty Deed | -- | None Available |
Similar Homes in Naples, FL
Source: Naples Area Board of REALTORS®
MLS Number: 220011775
APN: 69290005526
- 435 Dockside Dr Unit 804
- 435 Dockside Dr Unit 702
- 435 Dockside Dr Unit 703
- 445 Dockside Dr Unit 504
- 445 Dockside Dr Unit 901
- 445 Dockside Dr Unit 903
- 425 Dockside Dr Unit 905
- 425 Dockside Dr Unit 301
- 425 Dockside Dr Unit 703
- 425 Dockside Dr Unit 604
- 425 Dockside Dr Unit 605
- 425 Dockside Dr Unit 404
- 13675 Vanderbilt Dr Unit 1107
- 13675 Vanderbilt Dr Unit 810
