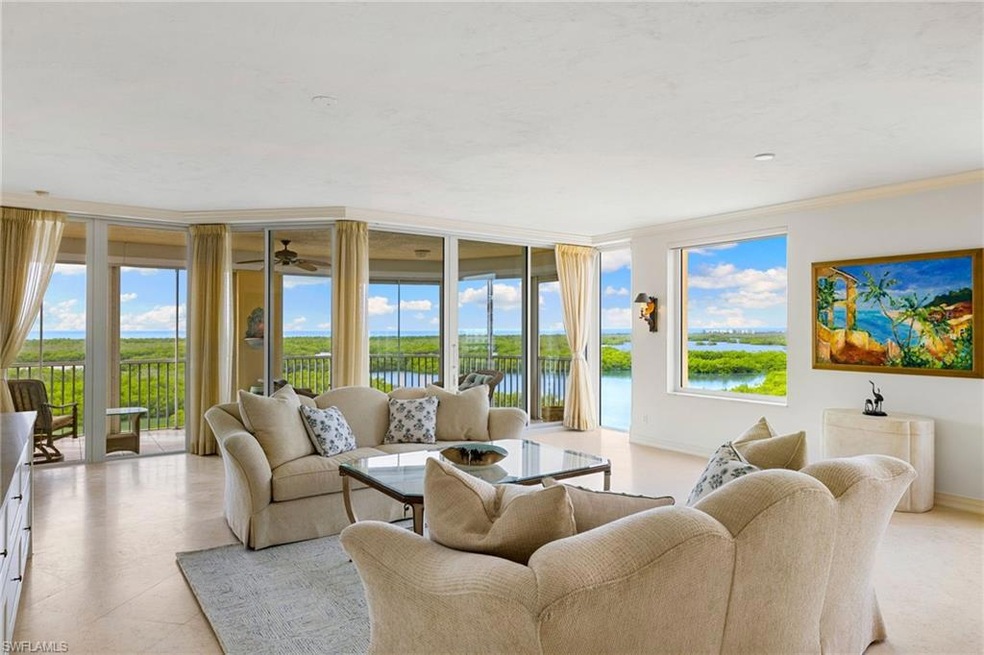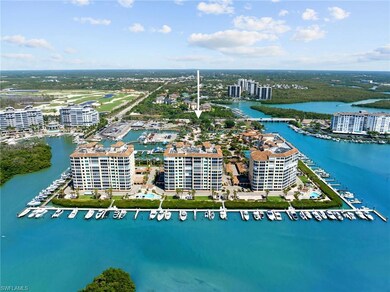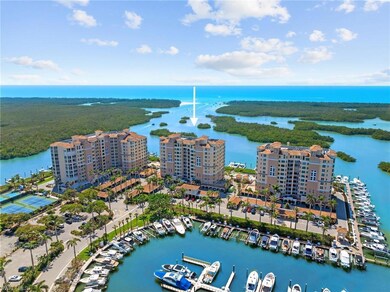Residences at Pelican Isle Yacht Club 435 Dockside Dr Unit 804 Floor 8 Naples, FL 34110
Coastal North Naples NeighborhoodEstimated payment $13,416/month
Highlights
- Marina
- Dock has access to electricity and water
- Water access To Gulf or Ocean
- Naples Park Elementary School Rated A-
- Home fronts navigable water
- Bay View
About This Home
A premier end-unit overlooking the Gulf, this west-facing residence offers nearly 3,000 square feet of beautifully refreshed living space where coastal elegance meets effortless comfort. Recently painted throughout and thoughtfully updated to mirror the serene beauty of its surroundings, every detail complements the sweeping water and sunset views that define life here. Expansive walls of glass draw your eye to the horizon, where boats drift toward the Gulf and the evening sky fills the home with soft, golden light. The open great-room design flows seamlessly into the dining and kitchen areas, creating an ideal setting for both entertaining and relaxation. The primary suite serves as a private sanctuary, framed by panoramic Gulf and bay views with direct access to the lanai for morning coffee or quiet evenings overlooking the water. A private den and two en suite guest rooms provide exceptional comfort for family and guests. Beyond the residence, the community has undergone a stunning transformation, including redesigned lobby spaces, modernized elevators and hallways, and the peace of mind that comes with exceptionally healthy reserves. For those seeking to elevate their coastal lifestyle, optional membership to the award-winning Pelican Isle Yacht Club offers access to a world of refined leisure, including a private beach shuttle, kayaks, paddleboards, tennis, pickleball, fitness, fine dining, social events, and a state-of-the-art marina. This is Naples waterfront living at its finest—timeless, tranquil, and beautifully renewed.
Open House Schedule
-
Saturday, January 24, 20261:00 to 3:00 pm1/24/2026 1:00:00 PM +00:001/24/2026 3:00:00 PM +00:00Add to Calendar
Home Details
Home Type
- Single Family
Est. Annual Taxes
- $10,991
Year Built
- Built in 1996
Lot Details
- Home fronts navigable water
- Property Fronts a Bay or Harbor
- Zero Lot Line
HOA Fees
Parking
- 1 Car Attached Garage
Home Design
- Concrete Block With Brick
- Concrete Foundation
- Built-Up Roof
- Stucco
Interior Spaces
- Property has 1 Level
- Furnished
- Tray Ceiling
- Ceiling Fan
- Window Treatments
- French Doors
- Entrance Foyer
- Great Room
- Combination Dining and Living Room
- Breakfast Room
- Den
- Library
- Bay Views
Kitchen
- Eat-In Kitchen
- Built-In Oven
- Electric Cooktop
- Microwave
- Dishwasher
- Kitchen Island
- Built-In or Custom Kitchen Cabinets
- Disposal
Flooring
- Wood
- Carpet
- Marble
- Tile
Bedrooms and Bathrooms
- 3 Bedrooms
- Split Bedroom Floorplan
- Walk-In Closet
Laundry
- Laundry in unit
- Dryer
- Washer
- Laundry Tub
Home Security
- Home Security System
- Fire and Smoke Detector
- Fire Sprinkler System
Outdoor Features
- Water access To Gulf or Ocean
- Mangrove Front
- Seawall
- Dock has access to electricity and water
- Dock made with concrete
- Leased Dock
- Waterfront Basin
- Screened Balcony
Utilities
- Humidstat
- Zoned Heating and Cooling
- Heating Available
- Underground Utilities
- Internet Available
- Cable TV Available
Listing and Financial Details
- Assessor Parcel Number 69290005542
- Tax Block A
Community Details
Overview
- 3,139 Sq Ft Building
- Pelican Isle Subdivision
- Mandatory home owners association
- Car Wash Area
Amenities
- Community Barbecue Grill
- Trash Chute
- Business Center
- Community Storage Space
Recreation
- Marina
- Community Pool
- Community Spa
- Bike Trail
Security
- Gated Community
Map
About Residences at Pelican Isle Yacht Club
Home Values in the Area
Average Home Value in this Area
Tax History
| Year | Tax Paid | Tax Assessment Tax Assessment Total Assessment is a certain percentage of the fair market value that is determined by local assessors to be the total taxable value of land and additions on the property. | Land | Improvement |
|---|---|---|---|---|
| 2025 | $10,991 | $1,891,680 | -- | $1,891,680 |
| 2024 | $10,925 | $1,192,246 | -- | -- |
| 2023 | $10,925 | $1,157,520 | $0 | $0 |
| 2022 | $11,342 | $1,123,806 | $0 | $0 |
| 2021 | $11,484 | $1,091,074 | $0 | $0 |
| 2020 | $11,210 | $1,076,010 | $0 | $1,076,010 |
| 2019 | $12,230 | $1,161,870 | $0 | $1,161,870 |
| 2018 | $12,208 | $1,161,870 | $0 | $1,161,870 |
| 2017 | $12,145 | $1,146,870 | $0 | $1,146,870 |
| 2016 | $11,876 | $1,084,280 | $0 | $0 |
| 2015 | $11,157 | $1,003,080 | $0 | $0 |
| 2014 | $9,198 | $805,228 | $0 | $0 |
Property History
| Date | Event | Price | List to Sale | Price per Sq Ft |
|---|---|---|---|---|
| 10/14/2025 10/14/25 | For Sale | $1,997,000 | -10.2% | $698 / Sq Ft |
| 07/02/2025 07/02/25 | Off Market | $2,225,000 | -- | -- |
| 05/07/2025 05/07/25 | Price Changed | $2,225,000 | -1.1% | $777 / Sq Ft |
| 04/03/2025 04/03/25 | For Sale | $2,250,000 | -- | $786 / Sq Ft |
Purchase History
| Date | Type | Sale Price | Title Company |
|---|---|---|---|
| Deed | -- | None Listed On Document | |
| Deed | $100 | -- |
Source: Naples Area Board of REALTORS®
MLS Number: 225034499
APN: 69290005542
- 435 Dockside Dr Unit 803
- 435 Dockside Dr Unit 702
- 445 Dockside Dr Unit 202
- 445 Dockside Dr Unit 903
- 445 Dockside Dr Unit 504
- 445 Dockside Dr Unit 901
- 425 Dockside Dr Unit PH-1
- 425 Dockside Dr Unit 703
- 425 Dockside Dr Unit 804
- 425 Dockside Dr Unit 301
- 425 Dockside Dr Unit 905
- 425 Dockside Dr Unit 604
- 425 Dockside Dr Unit 605
- 13675 Vanderbilt Dr Unit 1105
- 13675 Vanderbilt Dr Unit 707
- 13675 Vanderbilt Dr Unit 605
- 13675 Vanderbilt Dr Unit 1107
- 13665 Vanderbilt Dr Unit 802
- 13665 Vanderbilt Dr Unit 301
- 13665 Vanderbilt Dr Unit 201
- 435 Dockside Dr Unit 602
- 435 Dockside Dr Unit 702
- 425 Dockside Dr Unit PH-1
- 13675 Vanderbilt Dr Unit 510
- 13675 Vanderbilt Dr Unit 406
- 13105 Vanderbilt Dr Unit 802
- 13105 Vanderbilt Dr Unit 909
- 13105 Vanderbilt Dr Unit 808
- 300 Horse Creek Dr Unit 408
- 13915 Old Coast Rd Unit 502
- 13915 Old Coast Rd Unit 1601
- 13915 Old Coast Rd Unit 305
- 13915 Old Coast Rd Unit 1904
- 12945 Vanderbilt Dr Unit 304
- 12945 Vanderbilt Dr Unit 509
- 12945 Vanderbilt Dr Unit 402
- 12945 Vanderbilt Dr Unit 403
- 320 Horse Creek Dr Unit 105
- 13925 Old Coast Rd Unit 2201
- 519 Roma Ct Unit 519 Roma Ct







