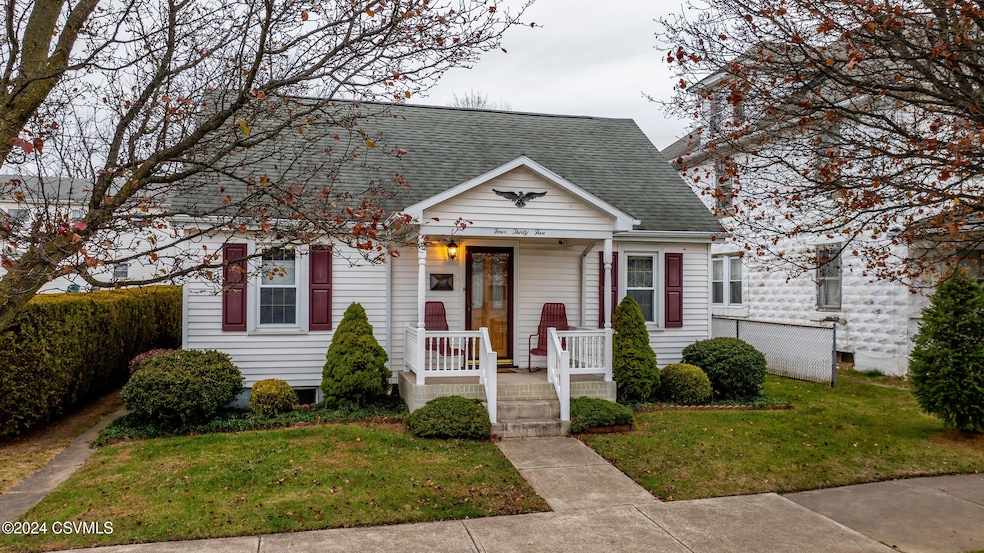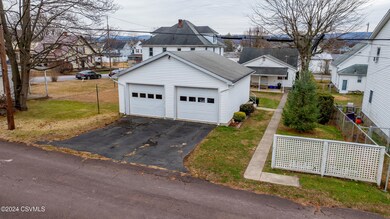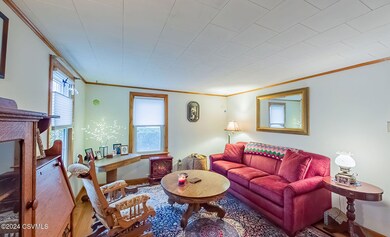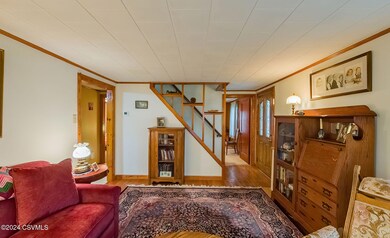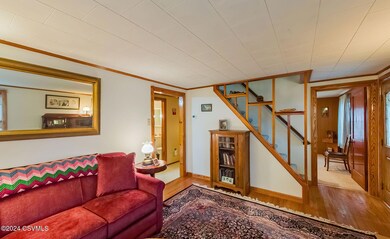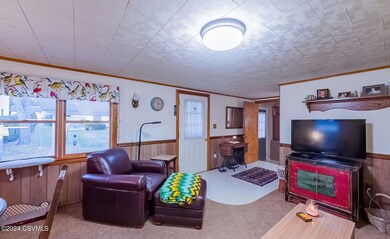
435 E 10th St Berwick, PA 18603
Highlights
- Hot Property
- Main Floor Primary Bedroom
- 2 Car Detached Garage
- Wood Flooring
- Den
- Porch
About This Home
As of February 2025Welcome to this inviting 4-bedroom, 2-bath home that combines classic charm with many updates. The warm hardwood floors and replacement windows create a bright and cozy living space. The kitchen is a standout feature with its beautiful cherry cabinets, ready to inspire your inner chef. Enjoy the added space and versatility of a partially finished basement, perfect for entertaining or extra storage. The 2-car detached garage offers convenience and plenty of room for vehicles or hobbies. Stay comfortable year-round with central air conditioning. Situated in the desirable Berwick School District, this home is close to schools, parks, and local amenities. Don't miss the chance to see this gem—schedule your tour today!
Last Agent to Sell the Property
PRO Real Estate Services, Inc. License #RM425322 Listed on: 12/09/2024

Last Buyer's Agent
NON-MEMBER
NON-MEMBER
Home Details
Home Type
- Single Family
Est. Annual Taxes
- $1,929
Year Built
- Built in 1949
Lot Details
- 8,276 Sq Ft Lot
- Property is zoned R-2
Home Design
- Block Foundation
- Frame Construction
- Shingle Roof
- Asphalt Roof
- Vinyl Construction Material
Interior Spaces
- 1,400 Sq Ft Home
- 1.5-Story Property
- Central Vacuum
- Insulated Windows
- Living Room
- Dining Room
- Den
- Wood Flooring
- Partially Finished Basement
- Interior Basement Entry
Kitchen
- Range<<rangeHoodToken>>
- Dishwasher
Bedrooms and Bathrooms
- 4 Bedrooms
- Primary Bedroom on Main
- 2 Full Bathrooms
Laundry
- Dryer
- Washer
Parking
- 2 Car Detached Garage
- Garage Door Opener
Outdoor Features
- Patio
- Porch
Utilities
- Central Air
- Heating System Uses Gas
- 100 Amp Service
Listing and Financial Details
- Assessor Parcel Number 04A-09-201
Ownership History
Purchase Details
Home Financials for this Owner
Home Financials are based on the most recent Mortgage that was taken out on this home.Purchase Details
Similar Homes in Berwick, PA
Home Values in the Area
Average Home Value in this Area
Purchase History
| Date | Type | Sale Price | Title Company |
|---|---|---|---|
| Deed | $215,000 | None Listed On Document | |
| Deed | -- | None Available |
Mortgage History
| Date | Status | Loan Amount | Loan Type |
|---|---|---|---|
| Open | $211,105 | FHA | |
| Closed | $7,525 | New Conventional |
Property History
| Date | Event | Price | Change | Sq Ft Price |
|---|---|---|---|---|
| 06/27/2025 06/27/25 | For Sale | $240,000 | +11.6% | $157 / Sq Ft |
| 02/05/2025 02/05/25 | Sold | $215,000 | +7.6% | $154 / Sq Ft |
| 12/17/2024 12/17/24 | Pending | -- | -- | -- |
| 12/09/2024 12/09/24 | For Sale | $199,900 | -- | $143 / Sq Ft |
Tax History Compared to Growth
Tax History
| Year | Tax Paid | Tax Assessment Tax Assessment Total Assessment is a certain percentage of the fair market value that is determined by local assessors to be the total taxable value of land and additions on the property. | Land | Improvement |
|---|---|---|---|---|
| 2025 | $1,929 | $21,523 | $0 | $0 |
| 2024 | $1,908 | $21,523 | $3,300 | $18,223 |
| 2023 | $1,779 | $21,523 | $3,300 | $18,223 |
| 2022 | $1,720 | $21,523 | $3,300 | $18,223 |
| 2021 | $1,682 | $21,523 | $3,300 | $18,223 |
| 2020 | $1,644 | $21,523 | $3,300 | $18,223 |
| 2019 | $1,618 | $21,523 | $3,300 | $18,223 |
| 2018 | $1,554 | $21,523 | $3,300 | $18,223 |
| 2017 | $1,560 | $21,523 | $3,300 | $18,223 |
| 2016 | -- | $21,320 | $3,300 | $18,020 |
| 2015 | -- | $21,320 | $3,300 | $18,020 |
| 2014 | -- | $21,320 | $3,300 | $18,020 |
Agents Affiliated with this Home
-
Kimberly Schwartz

Seller's Agent in 2025
Kimberly Schwartz
Coldwell Banker Town & Country Properties
(570) 690-4777
1 in this area
100 Total Sales
-
Mark Humphreys

Seller's Agent in 2025
Mark Humphreys
PRO Real Estate Services, Inc.
(570) 441-5562
3 in this area
78 Total Sales
-
N
Buyer's Agent in 2025
NON-MEMBER
NON-MEMBER
Map
Source: Central Susquehanna Valley Board of REALTORS® MLS
MLS Number: 20-98977
APN: 04A-09-201-00-000
