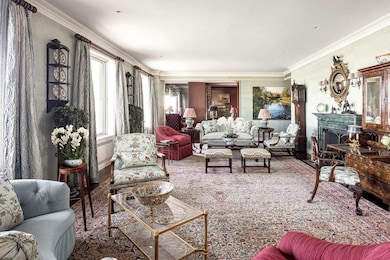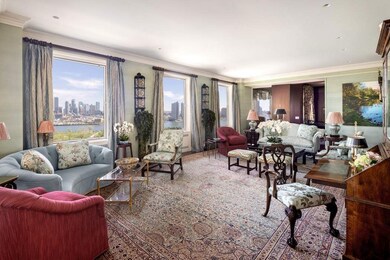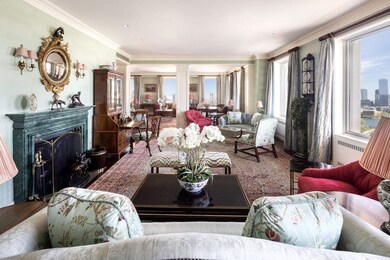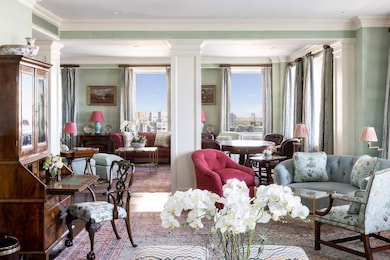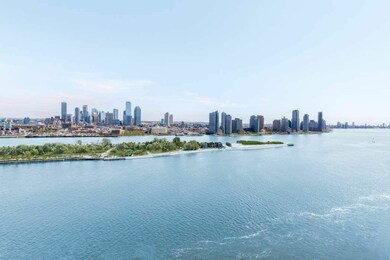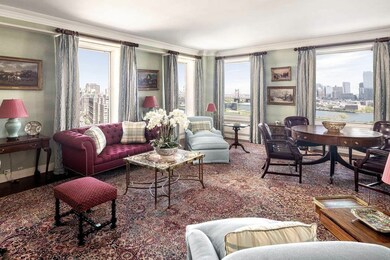River House 435 E 52nd St Unit 13A Floor 13 New York, NY 10022
Turtle Bay NeighborhoodEstimated payment $85,867/month
Highlights
- Home Theater
- City View
- Home Gym
- P.S. 59 Beekman Hill International Rated A
- Pre War Building
- 5-minute walk to Peter Detmold Park Dog Run
About This Home
Immediately upon entering this grand-scaled apartment one is captivated by the glorious, sweeping views of the East River from almost every room of this rarely available mint condition, 10 room residence, situated on a high floor in one of Manhattan’s most prestigious buildings, the iconic River House.
The apartment has the unique and rare amenity of a Lifetime Membership to the River Club, located inside the River House, which transfers to the new purchaser (an initiation fee applies if purchaser is not currently a River Club member) allowing a luxurious lifestyle including swimming pool, squash courts, tennis courts, fitness center, golf simulator, library, grand dining room and bar overlooking the East River, ballroom, guest rooms, and dinner catered to the apartment by the River Club.
Superbly designed and renovated, this important home has a flexible floor plan with currently 3 bedrooms, but easily changed to comprise 4 to 5 bedrooms, and has 4.5 baths, approximately 4,900 sq. ft., four exposures, a private elevator landing, and features exceptional architectural details including exquisitely scaled rooms, 2 fireplaces, random width oak floors, double-width raised doors, lovely moldings, and 31 single paned windows.
The residence offers a 59’ enfilade of grand entertaining space overlooking the river, including a sun-filled 28’ drawing room with fireplace, a corner 26’ great room/dining room, an intimate corner library with fireplace, a large corner media room, and huge entrance gallery with exquisite chinoiserie powder room, all allowing for an exceptional entertaining flow.
The luxurious and expansive south facing private master bedroom suite encompasses a large sunny master bedroom with exceptional long river views, an oversized dressing room/sitting room also with river views, two spa-like marble master baths with soaking tub and separate glass enclosed showers, and two room-size walk-in closets. Two large additional bedrooms, one with beautiful river views, have en-suite marble baths, one with soaking tub and separate glass enclosed shower, and generous closet space.
The enormous 24’ x 18’ chef’s dine-in kitchen with deep set north windows, center island, top of the line appliances including a vented 8 burner stove, two dishwashers, two refrigerators, wine cooler, and abundant storage, features a large windowed breakfast area with lovely banquette seating.
Adjacent to the kitchen is a laundry room and spacious staff room/bedroom with en-suite bath.
The thoughtfully configured floorplan of the apartment allows for a perfect separation of public rooms and private quarters, which are accessed by a long hallway to the bedroom area of the apartment.
A private storage room is assigned to the apartment and includes a temperature-controlled wine refrigerator.
The iconic River House, one of the most sought-after cooperatives in the city, is an elegant Art Deco 26-story landmark building designed by architects Bottomley, Wagner & White, built in 1931 and situated at the end of a private cul-se-sac overlooking the East River.
Elegant rococo wrought-iron gates open to a landscaped cobblestoned courtyard used as a turnaround for passenger drop off and pick up at the entrance of River House.
Building residents may enjoy use of the lower garden with its immense open lawn, benches and play set.
Pied-a-terres permitted, Pets permitted.
50% financing permitted, Flip tax: 3% paid by purchaser.
Property Details
Home Type
- Co-Op
Year Built
- Built in 1931
Lot Details
- 1.24 Acre Lot
- West Facing Home
HOA Fees
- $17,204 Monthly HOA Fees
Parking
- Garage
Home Design
- Pre War Building
- Entry on the 13th floor
Interior Spaces
- 5,315 Sq Ft Home
- Wood Burning Fireplace
- Entrance Foyer
- Dining Room
- Home Theater
- Library
- Home Gym
- Laundry Room
Kitchen
- Eat-In Kitchen
- Dishwasher
Bedrooms and Bathrooms
- 3 Bedrooms
Listing and Financial Details
- Legal Lot and Block 0022 / 01364
Community Details
Overview
- 80 Units
- High-Rise Condominium
- River House Condos
- Beekman Subdivision
- 26-Story Property
Amenities
- Laundry Facilities
Map
About River House
Home Values in the Area
Average Home Value in this Area
Property History
| Date | Event | Price | List to Sale | Price per Sq Ft | Prior Sale |
|---|---|---|---|---|---|
| 06/27/2022 06/27/22 | For Sale | $10,950,000 | -8.0% | $2,060 / Sq Ft | |
| 08/17/2015 08/17/15 | Sold | -- | -- | -- | View Prior Sale |
| 07/18/2015 07/18/15 | Pending | -- | -- | -- | |
| 05/13/2014 05/13/14 | For Sale | $11,900,000 | -- | -- |
Source: Real Estate Board of New York (REBNY)
MLS Number: RLS10960497
- 60 Sutton Place S Unit 11FN
- 60 Sutton Place S Unit 12CN
- 60 Sutton Place S Unit 7FS
- 60 Sutton Place S Unit 9AN
- 60 Sutton Place S Unit 10HS
- 60 Sutton Place S Unit 2FS
- 60 Sutton Place S Unit PHS
- 60 Sutton Place S Unit 3EN
- 60 Sutton Place S Unit 12NN
- 60 Sutton Place S Unit 2HN
- 60 Sutton Place S Unit 12AS
- 60 Sutton Place S Unit 6HN
- 60 Sutton Place S Unit 11BS
- 60 Sutton Place S Unit 11CS
- 435 E 52nd St Unit 3A
- 435 E 52nd St Unit 16C2
- 435 E 52nd St Unit 6C
- 435 E 52nd St Unit 15A
- 435 E 52nd St Unit 2/3F
- 435 E 52nd St Unit 4A
- 411 E 53rd St Unit 14B
- 420 E 54th St Unit ID1026588P
- 420 E 54th St Unit ID1016191P
- 420 E 54th St Unit ID1016192P
- 420 E 54th St Unit ID1016195P
- 420 E 54th St Unit FL14-ID1148
- 420 E 54th St Unit FL21-ID1206
- 942 1st Ave
- 400 E 54th St Unit 7B
- 940 1st Ave Unit FL3-ID2040
- 940 1st Ave Unit FL2-ID2041
- 938 1st Ave
- 351 E 51st St Unit THF
- 347 E 53rd St Unit 7D
- 340 E 52nd St Unit FL2-ID1986
- 340 E 52nd St Unit FL6-ID1528
- 340 E 52nd St Unit FL3-ID1022033P
- 340 E 52nd St Unit FL7-ID1527
- 338 E 53rd St Unit C
- 338 E 53rd St Unit D

