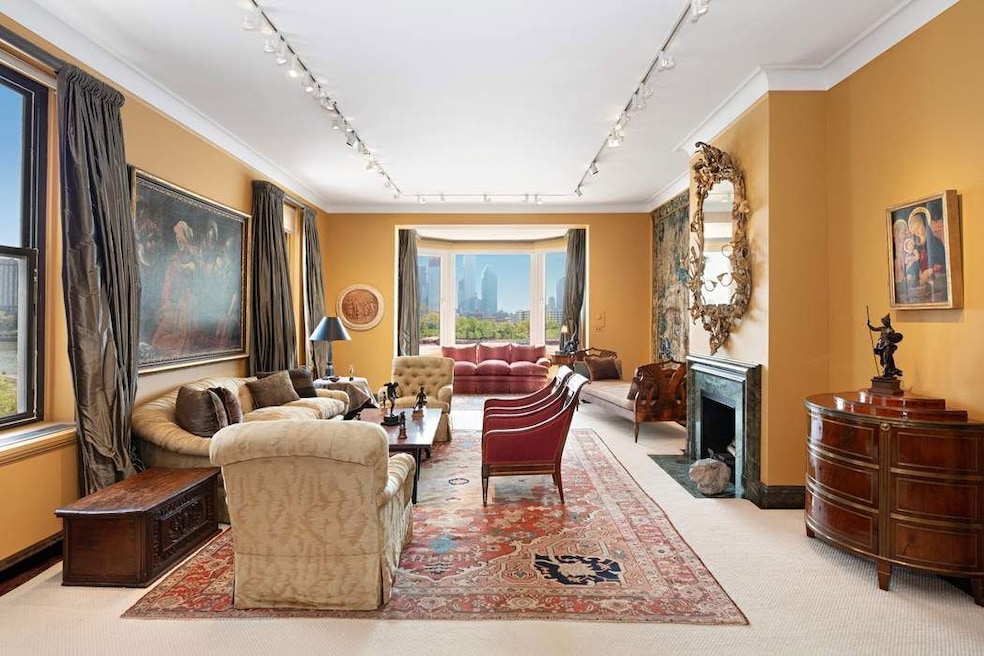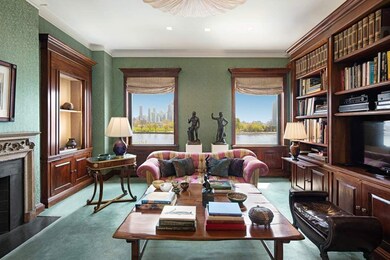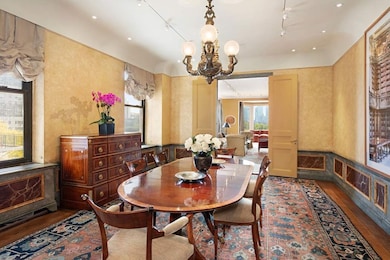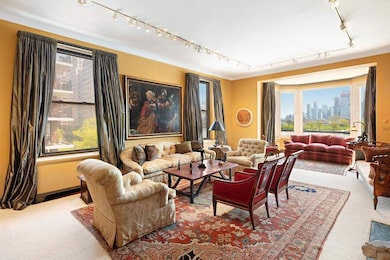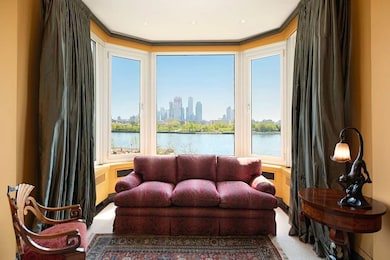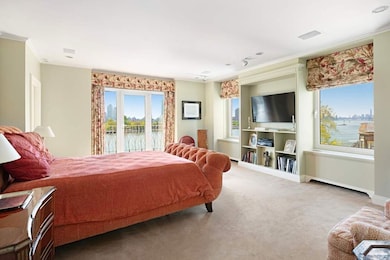River House 435 E 52nd St Unit 2/3F New York, NY 10022
Turtle Bay NeighborhoodEstimated payment $48,635/month
Highlights
- Wood Flooring
- Home Gym
- Views
- P.S. 59 Beekman Hill International Rated A
- Balcony
- 5-minute walk to Peter Detmold Park Dog Run
About This Home
Located in the prestigious and picturesque River House, this magnificent twelve-room duplex boasts shimmering East River views, remarkable scale, and pleasingly elegant proportions. Spanning approximately 5,300 square feet and with soaringly tall ceilings throughout, this expansive residence is further distinguished by its unique supplementary studio apartment with its own private entrance to East 53rd Street and via an internal private elevator that connects it to the duplex two floor above. The main residence’s central Gallery opens to the sun-flooded Living Room and Library, both with wood-burning fireplaces and sparkling East River views. The Living Room boasts perfect proportions, spans more than 35’ in length, and is anchored by a deep, five-sided bay window. Adjacent, the Dining Room connects through elegant French doors. Beyond, a large Kitchen is supported by a proper Butler’s Pantry, a Breakfast Room, a Staff Room and ensuite bathroom, as well as an additional large Bedroom and bath. A Powder Room and coat closet are conveniently accessible from the Gallery.
Above, tranquil private quarters feature a delightful Primary Suite with sparkling views of the East River from the immensely large Bedroom and its adjoining Sitting Room, replete with a cozy corner fireplace. Both rooms open onto balconies overlooking the River, and the suite further incorporates very ample closets and two full baths. There are two additional Bedrooms, both with very ample closets and ensuite baths. All bedrooms benefit from glorious southern light and outlooks over the building’s beautiful courtyard gardens. In addition, the apartment transfers with a marvelous separate apartment with a private entrance on East 53rd Street. It also connects to the grand duplex apartment above by an internal private elevator. This unique, self-contained space incorporates a full bathroom, a kitchenette, very ample closets, and a step-down living space with very high ceilings. This “bonus” apartment has myriad possibilities and could be ideal as an exceptionally glamourous guest suite, a private gym or office, an artist’s studio, or screening room. River House is one of Manhattan’s finest and most discreet addresses. Designed by William L. Bottomly in 1931, this architecturally exquisite art deco building is notable for its elegantly gated entrance court and its inspired, light-filled lobby, which opens onto tiered gardens with views of the East River and beyond. Impeccable service includes two full-time doormen and a concierge, as well as a top resident manager, and private storage. Further, as a shareholder at River House and with the River House Board as one’s sponsor, it is possible to join The River Club, located at the base of River House along the East River and with its own entrance on East 52nd Street (as well as a convenient internal door from the River House lobby). The River Club is an exclusive and storied social and sporting club that offers tennis, squash, a swimming pool and golf simulator, dining (and in-apartment catering and delivery to River House residents), guest rooms, and an array of social programs for adults and children. With sparkling and glorious views of the East River, grand proportions, and a design that lends itself perfectly to an extremely elegant lifestyle, this residence offers extraordinary amenities as access to membership at The River Club, this immensely grand duplex within one of New York greatest prewar buildings is truly an oasis from the brisk pace of the city. There is an assessment in place through November 2026, payable in four equal installments of $41,300—due in May 2025, November 2025, May 2026, and November 2026.
Listing Agent
Sothebys International Realty License #30BO0940293 Listed on: 05/16/2024

Property Details
Home Type
- Co-Op
Year Built
- Built in 1931
Lot Details
- 1.24 Acre Lot
- West Facing Home
HOA Fees
- $17,334 Monthly HOA Fees
Interior Spaces
- 5,300 Sq Ft Home
- Home Gym
- Dishwasher
- Wood Flooring
- Laundry Room
- Property Views
Bedrooms and Bathrooms
- 4 Bedrooms
Outdoor Features
- Balcony
Listing and Financial Details
- Legal Lot and Block 0022 / 01364
Community Details
Overview
- 80 Units
- River House Condos
- Beekman Subdivision
- 26-Story Property
Amenities
- Laundry Facilities
Map
About River House
Home Values in the Area
Average Home Value in this Area
Property History
| Date | Event | Price | List to Sale | Price per Sq Ft |
|---|---|---|---|---|
| 06/30/2025 06/30/25 | Price Changed | $5,000,000 | 0.0% | $943 / Sq Ft |
| 06/30/2025 06/30/25 | For Sale | $5,000,000 | -9.1% | $943 / Sq Ft |
| 06/15/2025 06/15/25 | Off Market | $5,500,000 | -- | -- |
| 06/09/2025 06/09/25 | For Sale | $5,500,000 | 0.0% | $1,038 / Sq Ft |
| 06/08/2025 06/08/25 | Off Market | $5,500,000 | -- | -- |
| 12/03/2024 12/03/24 | Price Changed | $5,500,000 | 0.0% | $1,038 / Sq Ft |
| 12/03/2024 12/03/24 | For Sale | $5,500,000 | -8.3% | $1,038 / Sq Ft |
| 12/01/2024 12/01/24 | Off Market | $6,000,000 | -- | -- |
| 05/16/2024 05/16/24 | For Sale | $6,000,000 | -- | $1,132 / Sq Ft |
Source: Real Estate Board of New York (REBNY)
MLS Number: RLS10958652
- 435 E 52nd St Unit 3A
- 435 E 52nd St Unit 13A
- 435 E 52nd St Unit 16C2
- 435 E 52nd St Unit 6C
- 435 E 52nd St Unit 15A
- 435 E 52nd St Unit 4A
- 444 E 52nd St Unit 4F
- 450 E 52nd St Unit 11
- 450 E 52nd St Unit 12THFLOOR
- 434 E 52nd St Unit 6D
- 434 E 52nd St Unit 9A
- 434 E 52nd St Unit 2D
- 434 E 52nd St Unit 4B
- 60 Sutton Place S Unit 11FN
- 60 Sutton Place S Unit 12CN
- 60 Sutton Place S Unit 7FS
- 60 Sutton Place S Unit 10HS
- 60 Sutton Place S Unit PHS
- 60 Sutton Place S Unit 9AN
- 60 Sutton Place S Unit 12NN
- 411 E 53rd St Unit 14B
- 420 E 54th St Unit ID1026588P
- 420 E 54th St Unit ID1016195P
- 420 E 54th St Unit ID1016191P
- 420 E 54th St Unit FL21-ID1206
- 420 E 54th St Unit ID1016192P
- 420 E 54th St Unit FL21-ID1207
- 942 1st Ave
- 940 1st Ave Unit FL2-ID2041
- 940 1st Ave Unit FL3-ID2040
- 938 1st Ave
- 959 1st Ave
- 959 1st Ave Unit 7-K
- 413 E 50th St Unit ID1058802P
- 351 E 51st St Unit THF
- 347 E 53rd St Unit 7D
- 340 E 52nd St Unit FL2-ID1986
- 340 E 52nd St Unit FL3-ID1022033P
- 340 E 52nd St Unit FL6-ID1528
- 340 E 52nd St Unit FL7-ID1527
