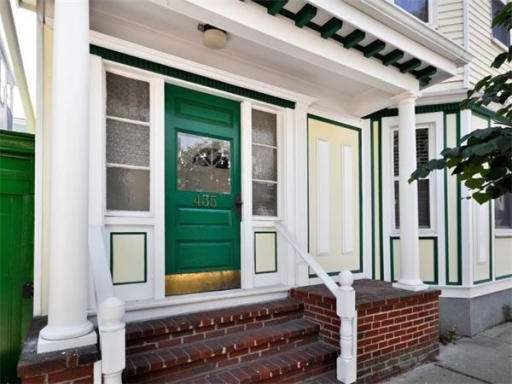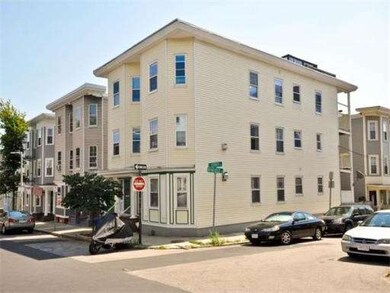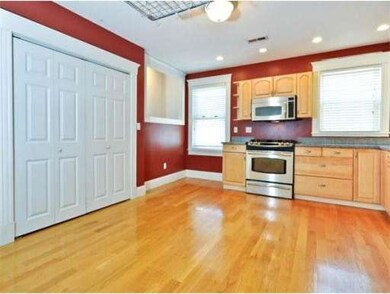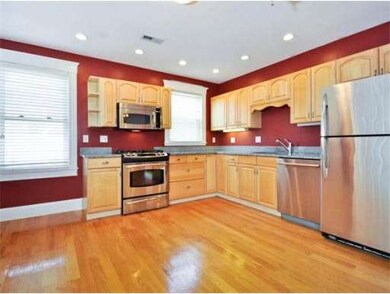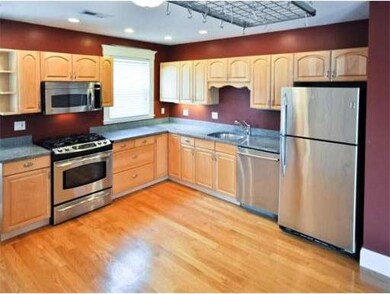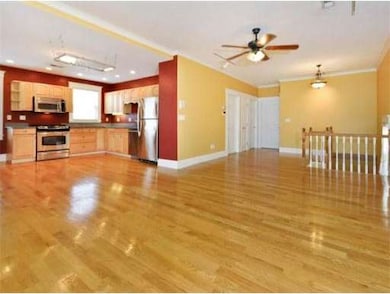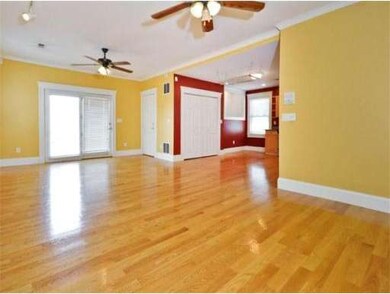
435 E 7th St Unit 3 Boston, MA 02127
South Boston NeighborhoodAbout This Home
As of July 2018Enjoy unobstructed views of the ocean from your private roof top deck. This Penthouse Condo is designed for open concept living. The spacious living area has hardwood floors, french doors and ceiling fans. The open living room, kitchen and dining area create a loft like atmosphere. Enjoy a chef's kitchen with granite countertops and stainless steel appliances. Washer and dryer hook-up are in the unit. Both bedrooms are large and bright. Two full bathrooms! The master suite has a bay window, custom closet and master bathroom. Central A/C. All in an excellent location. Walk to beach.
Last Agent to Sell the Property
Coldwell Banker Realty - Westwood Listed on: 08/22/2013

Property Details
Home Type
Condominium
Est. Annual Taxes
$8,958
Year Built
1900
Lot Details
0
Listing Details
- Unit Level: 3
- Unit Placement: Top/Penthouse
- Special Features: None
- Property Sub Type: Condos
- Year Built: 1900
Interior Features
- Has Basement: Yes
- Primary Bathroom: Yes
- Number of Rooms: 5
- Flooring: Tile, Wall to Wall Carpet, Hardwood
- Bedroom 2: Third Floor, 13X12
- Bathroom #1: Third Floor, 8X7
- Bathroom #2: Third Floor, 8X6
- Kitchen: Third Floor, 13X13
- Living Room: Third Floor, 31X12
- Master Bedroom: Third Floor, 16X13
- Master Bedroom Description: Bathroom - Full, Closet, Flooring - Wall to Wall Carpet, Window(s) - Bay/Bow/Box
Exterior Features
- Construction: Frame
- Exterior: Vinyl
- Exterior Unit Features: Deck, Deck - Roof
Garage/Parking
- Parking Spaces: 0
Condo/Co-op/Association
- Association Fee Includes: Water, Sewer, Master Insurance
- No Units: 3
- Unit Building: 3
Ownership History
Purchase Details
Home Financials for this Owner
Home Financials are based on the most recent Mortgage that was taken out on this home.Purchase Details
Home Financials for this Owner
Home Financials are based on the most recent Mortgage that was taken out on this home.Purchase Details
Home Financials for this Owner
Home Financials are based on the most recent Mortgage that was taken out on this home.Purchase Details
Home Financials for this Owner
Home Financials are based on the most recent Mortgage that was taken out on this home.Purchase Details
Similar Homes in the area
Home Values in the Area
Average Home Value in this Area
Purchase History
| Date | Type | Sale Price | Title Company |
|---|---|---|---|
| Quit Claim Deed | -- | None Available | |
| Not Resolvable | $755,000 | -- | |
| Not Resolvable | $506,000 | -- | |
| Deed | $407,500 | -- | |
| Deed | $223,000 | -- |
Mortgage History
| Date | Status | Loan Amount | Loan Type |
|---|---|---|---|
| Open | $650,000 | Stand Alone Refi Refinance Of Original Loan | |
| Previous Owner | $679,500 | Unknown | |
| Previous Owner | $404,800 | New Conventional | |
| Previous Owner | $277,000 | Adjustable Rate Mortgage/ARM | |
| Previous Owner | $286,000 | No Value Available | |
| Previous Owner | $286,000 | No Value Available | |
| Previous Owner | $295,000 | No Value Available | |
| Previous Owner | $322,700 | Purchase Money Mortgage |
Property History
| Date | Event | Price | Change | Sq Ft Price |
|---|---|---|---|---|
| 07/16/2018 07/16/18 | Sold | $755,000 | -1.3% | $677 / Sq Ft |
| 06/09/2018 06/09/18 | Pending | -- | -- | -- |
| 05/29/2018 05/29/18 | For Sale | $765,000 | +51.2% | $686 / Sq Ft |
| 10/01/2013 10/01/13 | Sold | $506,000 | 0.0% | $454 / Sq Ft |
| 08/28/2013 08/28/13 | Off Market | $506,000 | -- | -- |
| 08/22/2013 08/22/13 | For Sale | $449,000 | -- | $403 / Sq Ft |
Tax History Compared to Growth
Tax History
| Year | Tax Paid | Tax Assessment Tax Assessment Total Assessment is a certain percentage of the fair market value that is determined by local assessors to be the total taxable value of land and additions on the property. | Land | Improvement |
|---|---|---|---|---|
| 2025 | $8,958 | $773,600 | $0 | $773,600 |
| 2024 | $8,143 | $747,100 | $0 | $747,100 |
| 2023 | $7,861 | $731,900 | $0 | $731,900 |
| 2022 | $7,655 | $703,600 | $0 | $703,600 |
| 2021 | $7,360 | $689,800 | $0 | $689,800 |
| 2020 | $6,885 | $652,000 | $0 | $652,000 |
| 2019 | $6,424 | $609,500 | $0 | $609,500 |
| 2018 | $6,083 | $580,400 | $0 | $580,400 |
| 2017 | $5,745 | $542,500 | $0 | $542,500 |
| 2016 | $5,630 | $511,800 | $0 | $511,800 |
| 2015 | $5,384 | $444,600 | $0 | $444,600 |
| 2014 | $4,765 | $378,800 | $0 | $378,800 |
Agents Affiliated with this Home
-
Jay Alberino
J
Seller's Agent in 2018
Jay Alberino
Eleven Park Realty
3 Total Sales
-
Stephanie Peter
S
Buyer's Agent in 2018
Stephanie Peter
Douglas Elliman Real Estate - Park Plaza
(617) 247-3177
12 Total Sales
-
Mark Johnson

Seller's Agent in 2013
Mark Johnson
Coldwell Banker Realty - Westwood
(508) 272-1370
47 Total Sales
-
Benjamin Virga

Buyer's Agent in 2013
Benjamin Virga
Bridgestone Properties, LLC
(857) 342-0644
11 Total Sales
Map
Source: MLS Property Information Network (MLS PIN)
MLS Number: 71573494
APN: SBOS-000000-000007-001558-000006
- 20 Winfield St Unit 1
- 444 E 8th St Unit 1
- 170 H St
- 511 E 8th St Unit 1
- 12 Springer St Unit 3
- 493 E 7th St
- 515 E 8th St Unit 1
- 399 E 7th St Unit 3
- 521 E 8th St Unit 6
- 496 E 7th St Unit 1
- 454-456 E 6th St
- 59 Story St Unit 3
- 511 E 7th St
- 5 Burrill Place
- 123 H St
- 161 I St Unit 1
- 8 Story St
- 58 Thomas Park
- 511 E 5th St Unit 2R
- 511 E 5th St Unit 3R
