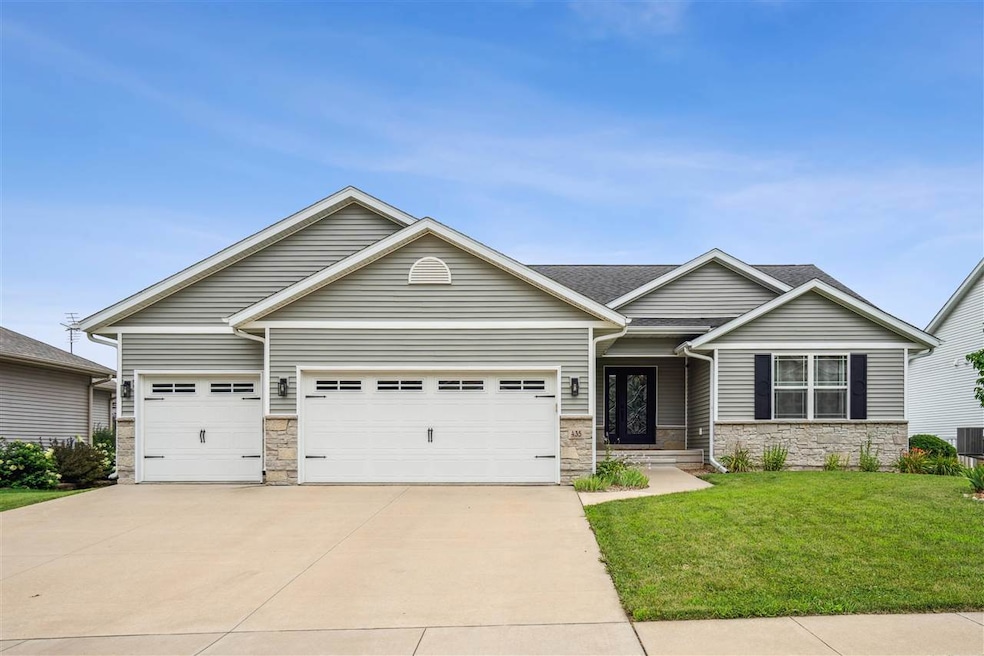435 E Jefferson St North Liberty, IA 52317
Estimated payment $3,012/month
Highlights
- Deck
- Vaulted Ceiling
- The community has rules related to allowing live work
- Penn Elementary School Rated A-
- Ranch Style House
- Fenced Yard
About This Home
Welcome to this stunning 4 bedroom, 3 bathroom ranch home in a highly sought after North Liberty neighborhood! As you enter through the exquisite leaded glass front door, you will be captivated by the beautiful luxury vinyl tile flooring and the airy feel provided by the vaulted ceilings and abundant natural light. Kitchen features newly painted cabinets with gold brushed hardware, granite counter tops with breakfast bar, stylish herringbone marble backsplash, stainless steel appliances and pantry cabinet. You will love the elegant board and batten walls in the living room above the gas fireplace as well as in the spacious dining room. Enjoy a quiet evening on the covered patio with stairs to the fenced in back yard complete with a basketball court! Primary suite offers two closets, pergo flooring, private ensuite with dual vanities and floor to ceiling tile shower with frameless glass door. 2 additional bedrooms, full bathroom and laundry room with custom butcher block counter top complete the main level. Enjoy movie night in the spacious lower level living room offering a stylish board and batten accent wall and updated LVP floors! Large 4th bedroom, bathroom and 2 storage room spaces complete the lower level. Conveniently located in a fabulous North Liberty location, this home truly has it all!
Home Details
Home Type
- Single Family
Est. Annual Taxes
- $6,414
Year Built
- Built in 2014
Lot Details
- Lot Dimensions are 73x138
- Fenced Yard
- Level Lot
Parking
- 3 Parking Spaces
Home Design
- Ranch Style House
- Poured Concrete
- Frame Construction
Interior Spaces
- Vaulted Ceiling
- Ceiling Fan
- Gas Fireplace
- Family Room Downstairs
- Living Room with Fireplace
- Combination Kitchen and Dining Room
Kitchen
- Breakfast Bar
- Oven or Range
- Microwave
- Dishwasher
Bedrooms and Bathrooms
- 4 Bedrooms | 3 Main Level Bedrooms
Laundry
- Laundry Room
- Laundry on main level
Finished Basement
- Basement Fills Entire Space Under The House
- Sump Pump
- Natural lighting in basement
Outdoor Features
- Deck
Location
- Property is near schools
- Property is near shops
Schools
- Penn Elementary School
- North Central Middle School
- Liberty High School
Utilities
- Forced Air Heating and Cooling System
- Heating System Uses Gas
- Water Softener is Owned
- Internet Available
- Cable TV Available
Community Details
- Built by Robson Homes, Inc
- Penn Meadows Subdivision
- The community has rules related to allowing live work
Listing and Financial Details
- Assessor Parcel Number 0707289004
Map
Home Values in the Area
Average Home Value in this Area
Tax History
| Year | Tax Paid | Tax Assessment Tax Assessment Total Assessment is a certain percentage of the fair market value that is determined by local assessors to be the total taxable value of land and additions on the property. | Land | Improvement |
|---|---|---|---|---|
| 2024 | $6,414 | $391,600 | $64,400 | $327,200 |
| 2023 | $6,572 | $391,600 | $64,400 | $327,200 |
| 2022 | $6,230 | $347,600 | $46,500 | $301,100 |
| 2021 | $6,014 | $347,600 | $46,500 | $301,100 |
| 2020 | $6,014 | $320,300 | $46,500 | $273,800 |
| 2019 | $6,012 | $320,300 | $46,500 | $273,800 |
| 2018 | $5,894 | $320,300 | $46,500 | $273,800 |
| 2017 | $5,894 | $320,300 | $46,500 | $273,800 |
| 2016 | $3,960 | $298,600 | $46,000 | $252,600 |
| 2015 | $3,960 | $222,800 | $46,000 | $176,800 |
| 2014 | $6 | $600 | $600 | $0 |
Property History
| Date | Event | Price | Change | Sq Ft Price |
|---|---|---|---|---|
| 09/02/2025 09/02/25 | For Sale | $464,900 | +50.0% | $176 / Sq Ft |
| 05/01/2015 05/01/15 | Sold | $309,900 | 0.0% | $117 / Sq Ft |
| 04/15/2015 04/15/15 | Pending | -- | -- | -- |
| 10/27/2014 10/27/14 | For Sale | $309,900 | -- | $117 / Sq Ft |
Purchase History
| Date | Type | Sale Price | Title Company |
|---|---|---|---|
| Warranty Deed | $310,000 | None Available |
Mortgage History
| Date | Status | Loan Amount | Loan Type |
|---|---|---|---|
| Open | $228,600 | New Conventional | |
| Closed | $247,920 | New Conventional |
Source: Iowa City Area Association of REALTORS®
MLS Number: 202505512
APN: 0707289004
- 420 Camden St
- 740 Molly Dr
- 667 Andy Ct
- 70 Jefferson Ln Unit 70
- 430 Carlyle Dr
- 237 Copeland Ln Unit F237
- 25 Ash Ct
- 2550 N Liberty Rd NE
- 2343 Lake Ridge Place NE
- 280 N Juniper St
- 70 Circle Dr Unit 1, 2, 3, 6, 8
- 70 Circle Dr Unit 7
- 20 E Zeller St
- 1105 Millie Ln
- 1101 Millie Ln
- 1103 Millie Ln
- 355 Fox Run
- 2310 Lakeridge Place NE
- 1165 Edward Dr
- 140 Jefferson Ln
- 280 S Chestnut St
- 1279 Emory Place
- 1221 Ronald Way
- 1886 Goose Lake Cir
- 3231 Redhawk St
- 1470 Ruth Ave
- 1472 Ruth Ave
- 2861 Coral Ct Unit 201
- 2863 Spring Rose Cir Unit 211
- 2867 Spring Rose Cir Unit 101
- 1100 Andersen Place
- 2871 Spring Rose Cir Unit 2871 Spring Rose Cir
- 2551 Holiday Rd
- 2006 Croell Ave
- 3701 2nd St
- 1351 Aster Dr
- 405 Chloe Dr
- 405 Chloe Dr
- 1163 Baltic Ave







