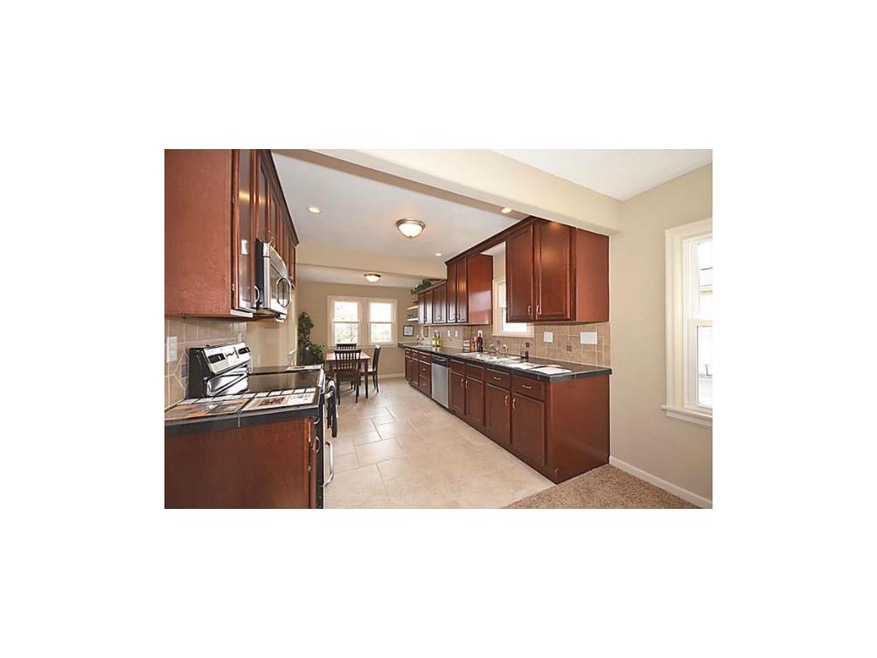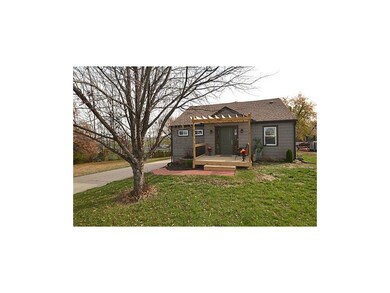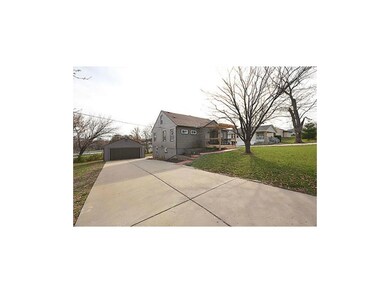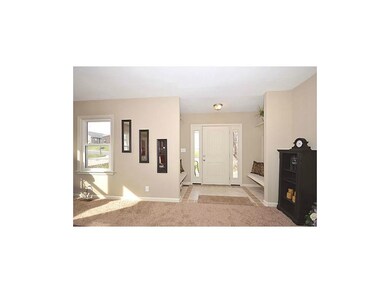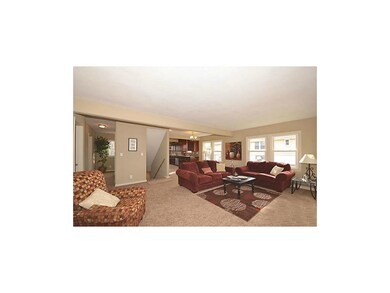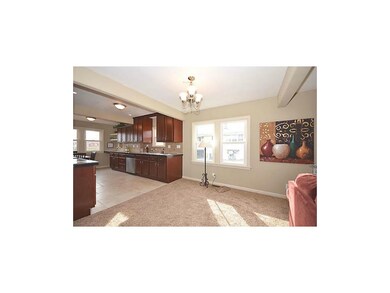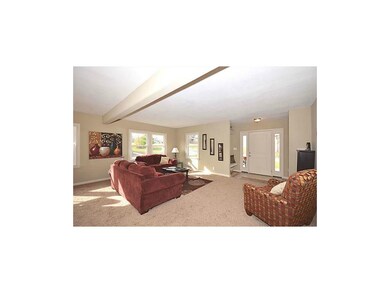
435 E Longfellow St Kansas City, MO 64119
Highlights
- Deck
- Ranch Style House
- 2 Car Detached Garage
- Vaulted Ceiling
- Granite Countertops
- Skylights
About This Home
As of April 2014Seller can't negotiate an offer that doesn't exist, so make an offer! COMPLETELY REMODELED and near the Ford plant! Why rent when you can have "like new"? Relax or entertain with your friends and family in this expansive, open floor plan. Master suite (main floor/custom tile bathroom), huge basement, ginormous (real word-look it up) yard! Act now! New plumbing,HVAC,electrical,carpet,appliances and fixtures! Custom tile work, sprayfoam insulation! Oh my!
Just 1.9 miles from the Ford plant. Buyer/Buyer's agent to verify all information. Seller is a licensed Real Estate agent in the state of Missouri.
Last Agent to Sell the Property
Mark Solomon
Keller Williams KC North License #2008025857 Listed on: 11/14/2013
Home Details
Home Type
- Single Family
Est. Annual Taxes
- $1,171
Parking
- 2 Car Detached Garage
Home Design
- Ranch Style House
- Foam Insulation
- Composition Roof
- Wood Siding
- Metal Siding
Interior Spaces
- 1,841 Sq Ft Home
- Wet Bar: Ceramic Tiles, Shower Only, Ceiling Fan(s), Shower Over Tub
- Built-In Features: Ceramic Tiles, Shower Only, Ceiling Fan(s), Shower Over Tub
- Vaulted Ceiling
- Ceiling Fan: Ceramic Tiles, Shower Only, Ceiling Fan(s), Shower Over Tub
- Skylights
- Fireplace
- Shades
- Plantation Shutters
- Drapes & Rods
- Combination Dining and Living Room
Kitchen
- Eat-In Kitchen
- Granite Countertops
- Laminate Countertops
Flooring
- Wall to Wall Carpet
- Linoleum
- Laminate
- Stone
- Ceramic Tile
- Luxury Vinyl Plank Tile
- Luxury Vinyl Tile
Bedrooms and Bathrooms
- 4 Bedrooms
- Cedar Closet: Ceramic Tiles, Shower Only, Ceiling Fan(s), Shower Over Tub
- Walk-In Closet: Ceramic Tiles, Shower Only, Ceiling Fan(s), Shower Over Tub
- Double Vanity
- Ceramic Tiles
Basement
- Walk-Out Basement
- Basement Fills Entire Space Under The House
- Sump Pump
- Laundry in Basement
- Basement Window Egress
Outdoor Features
- Deck
- Enclosed patio or porch
Schools
- Ravenwood Elementary School
- Winnetonka High School
Additional Features
- 0.47 Acre Lot
- Central Heating and Cooling System
Community Details
- Claycomo Acres Subdivision
Listing and Financial Details
- Assessor Parcel Number 14-806-00-06-5.00
Ownership History
Purchase Details
Home Financials for this Owner
Home Financials are based on the most recent Mortgage that was taken out on this home.Purchase Details
Home Financials for this Owner
Home Financials are based on the most recent Mortgage that was taken out on this home.Purchase Details
Home Financials for this Owner
Home Financials are based on the most recent Mortgage that was taken out on this home.Purchase Details
Purchase Details
Purchase Details
Home Financials for this Owner
Home Financials are based on the most recent Mortgage that was taken out on this home.Purchase Details
Home Financials for this Owner
Home Financials are based on the most recent Mortgage that was taken out on this home.Similar Homes in Kansas City, MO
Home Values in the Area
Average Home Value in this Area
Purchase History
| Date | Type | Sale Price | Title Company |
|---|---|---|---|
| Warranty Deed | -- | None Available | |
| Interfamily Deed Transfer | -- | Continental Title | |
| Special Warranty Deed | -- | None Available | |
| Warranty Deed | -- | None Available | |
| Trustee Deed | $101,784 | None Available | |
| Warranty Deed | -- | -- | |
| Warranty Deed | -- | -- |
Mortgage History
| Date | Status | Loan Amount | Loan Type |
|---|---|---|---|
| Open | $95,840 | New Conventional | |
| Previous Owner | $6,000 | Purchase Money Mortgage | |
| Previous Owner | $81,000 | Credit Line Revolving | |
| Previous Owner | $98,962 | FHA | |
| Previous Owner | $100,916 | FHA | |
| Previous Owner | $84,333 | FHA |
Property History
| Date | Event | Price | Change | Sq Ft Price |
|---|---|---|---|---|
| 04/10/2014 04/10/14 | Sold | -- | -- | -- |
| 03/21/2014 03/21/14 | Pending | -- | -- | -- |
| 11/16/2013 11/16/13 | For Sale | $155,000 | +287.5% | $84 / Sq Ft |
| 05/01/2013 05/01/13 | Sold | -- | -- | -- |
| 03/25/2013 03/25/13 | Pending | -- | -- | -- |
| 03/14/2013 03/14/13 | For Sale | $40,000 | -- | -- |
Tax History Compared to Growth
Tax History
| Year | Tax Paid | Tax Assessment Tax Assessment Total Assessment is a certain percentage of the fair market value that is determined by local assessors to be the total taxable value of land and additions on the property. | Land | Improvement |
|---|---|---|---|---|
| 2024 | $2,143 | $31,270 | -- | -- |
| 2023 | $2,131 | $31,270 | $0 | $0 |
| 2022 | $1,928 | $27,590 | $0 | $0 |
| 2021 | $1,929 | $27,588 | $3,553 | $24,035 |
| 2020 | $1,834 | $24,070 | $0 | $0 |
| 2019 | $1,831 | $24,073 | $3,135 | $20,938 |
| 2018 | $1,872 | $23,580 | $0 | $0 |
| 2017 | $1,765 | $23,580 | $3,140 | $20,440 |
| 2016 | $1,765 | $22,500 | $3,140 | $19,360 |
| 2015 | $1,770 | $22,500 | $3,140 | $19,360 |
| 2014 | $1,326 | $16,610 | $3,140 | $13,470 |
Agents Affiliated with this Home
-
M
Seller's Agent in 2014
Mark Solomon
Keller Williams KC North
-

Buyer's Agent in 2014
Shelly Koenigsfeld
Keller Williams KC North
(816) 810-6643
108 Total Sales
-

Seller's Agent in 2013
Amy Arndorfer
Premium Realty Group LLC
(816) 224-5650
622 Total Sales
-
J
Buyer's Agent in 2013
Jaime Lanning
Platinum Realty LLC
Map
Source: Heartland MLS
MLS Number: 1858864
APN: 14-806-00-06-005.00
- 205 E Longfellow St
- 6132 N Eugene Field Rd
- 6316 N Wheeling Ave
- TBD E Park Ave
- 11803 N Bellaire Ave
- 11802 N Bellaire Ave
- 6201 N Topping Ave
- 5525 NE Meadowbrook Rd
- 6904 NE 70th St
- 6900 NE 70th St
- 5611 N Manchester Ave
- 7004 N Cambridge Ave
- 6820 NE 70th St
- 7012 N Cambridge Ave
- 5654 N Tullis Ave
- 6314 NE Pleasant Valley Rd
- 6828 N Corrington Ave
- 7021 N Cambridge Ave
- 7024 N Cambridge Ave
- 8215 Schell Rd
