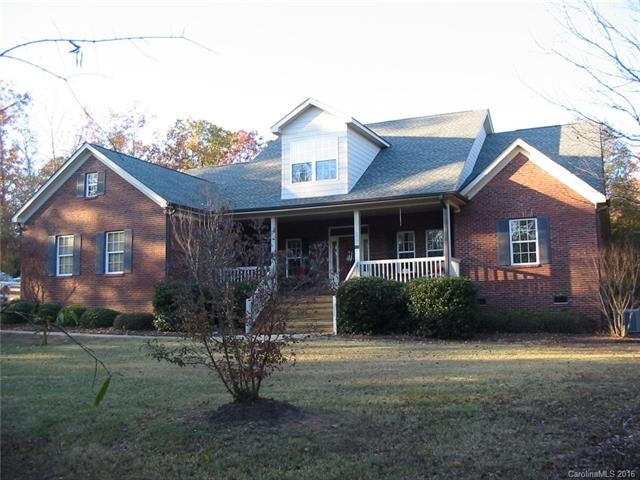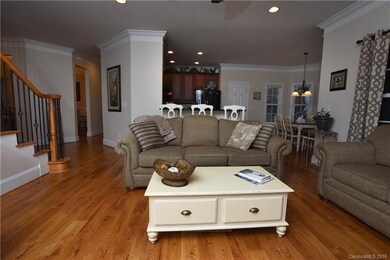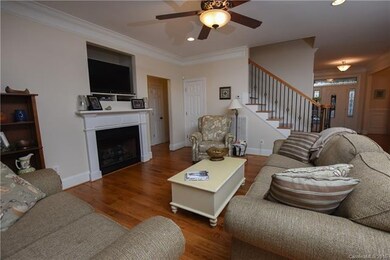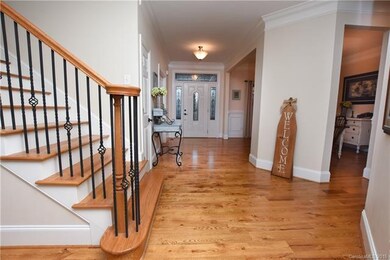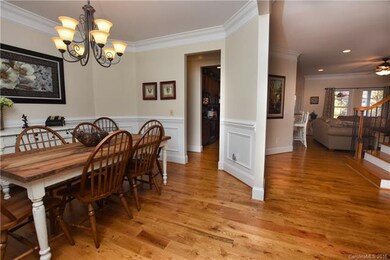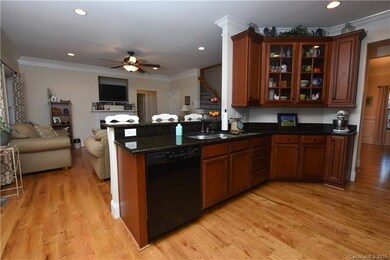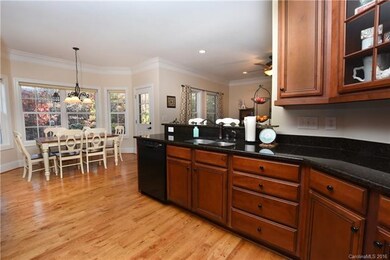
435 Eagle Lair Dr Rock Hill, SC 29730
Highlights
- Wooded Lot
- Wood Flooring
- Fireplace
- Traditional Architecture
- Attic
About This Home
As of March 2018Very nice 4 bedroom 3 bath 1 1/2 story on large lot, hardwoods, tile, master on main, heavy moldings, designer kitchen with 42" cabinets, granite, fireplace, 2 car garage, new A/C downstairs with 10 year warranty, lots of privacy on the large 2.45 acre lot
Last Agent to Sell the Property
Reeves Realty & Associates License #2630 Listed on: 11/20/2016

Home Details
Home Type
- Single Family
Year Built
- Built in 2007
HOA Fees
- $28 Monthly HOA Fees
Parking
- 2
Home Design
- Traditional Architecture
Interior Spaces
- 3 Full Bathrooms
- Fireplace
- Crawl Space
- Attic
Flooring
- Wood
- Tile
Additional Features
- Wooded Lot
- Well
Listing and Financial Details
- Assessor Parcel Number 681-00-00-114
Ownership History
Purchase Details
Home Financials for this Owner
Home Financials are based on the most recent Mortgage that was taken out on this home.Purchase Details
Home Financials for this Owner
Home Financials are based on the most recent Mortgage that was taken out on this home.Purchase Details
Home Financials for this Owner
Home Financials are based on the most recent Mortgage that was taken out on this home.Purchase Details
Home Financials for this Owner
Home Financials are based on the most recent Mortgage that was taken out on this home.Purchase Details
Home Financials for this Owner
Home Financials are based on the most recent Mortgage that was taken out on this home.Similar Homes in Rock Hill, SC
Home Values in the Area
Average Home Value in this Area
Purchase History
| Date | Type | Sale Price | Title Company |
|---|---|---|---|
| Deed | $350,000 | None Available | |
| Deed | $335,000 | None Available | |
| Deed | $295,000 | -- | |
| Deed | $318,000 | None Available | |
| Deed | $53,000 | None Available |
Mortgage History
| Date | Status | Loan Amount | Loan Type |
|---|---|---|---|
| Open | $280,000 | New Conventional | |
| Closed | $280,000 | New Conventional | |
| Previous Owner | $126,500 | Credit Line Revolving | |
| Previous Owner | $280,250 | New Conventional | |
| Previous Owner | $188,100 | New Conventional | |
| Previous Owner | $200,000 | New Conventional | |
| Previous Owner | $249,600 | Adjustable Rate Mortgage/ARM |
Property History
| Date | Event | Price | Change | Sq Ft Price |
|---|---|---|---|---|
| 03/02/2018 03/02/18 | Sold | $350,000 | -6.6% | $124 / Sq Ft |
| 01/14/2018 01/14/18 | Pending | -- | -- | -- |
| 01/03/2018 01/03/18 | For Sale | $374,900 | +11.9% | $133 / Sq Ft |
| 01/13/2017 01/13/17 | Sold | $335,000 | 0.0% | $122 / Sq Ft |
| 01/13/2017 01/13/17 | Sold | $335,000 | -4.3% | $122 / Sq Ft |
| 12/29/2016 12/29/16 | Pending | -- | -- | -- |
| 12/29/2016 12/29/16 | Pending | -- | -- | -- |
| 11/21/2016 11/21/16 | For Sale | $349,900 | 0.0% | $127 / Sq Ft |
| 11/20/2016 11/20/16 | For Sale | $349,900 | -- | $127 / Sq Ft |
Tax History Compared to Growth
Tax History
| Year | Tax Paid | Tax Assessment Tax Assessment Total Assessment is a certain percentage of the fair market value that is determined by local assessors to be the total taxable value of land and additions on the property. | Land | Improvement |
|---|---|---|---|---|
| 2024 | $1,931 | $13,752 | $2,000 | $11,752 |
| 2023 | $1,980 | $13,752 | $2,000 | $11,752 |
| 2022 | $1,987 | $13,752 | $2,000 | $11,752 |
| 2021 | -- | $13,752 | $2,000 | $11,752 |
| 2020 | $1,980 | $13,752 | $0 | $0 |
| 2019 | $2,042 | $13,520 | $0 | $0 |
| 2018 | $1,944 | $13,520 | $0 | $0 |
| 2017 | $1,579 | $12,980 | $0 | $0 |
| 2016 | $1,531 | $11,180 | $0 | $0 |
| 2014 | $1,480 | $11,180 | $2,200 | $8,980 |
| 2013 | $1,480 | $16,770 | $3,300 | $13,470 |
Agents Affiliated with this Home
-
Shanda Gilmore

Seller's Agent in 2018
Shanda Gilmore
Allen Tate Realtors
(803) 242-8363
3 in this area
55 Total Sales
-
Derek McQuiston

Buyer's Agent in 2018
Derek McQuiston
Real Broker, LLC
(803) 324-1185
2 in this area
34 Total Sales
-
Jeffrey Beamguard

Seller's Agent in 2017
Jeffrey Beamguard
Reeves Realty & Associates
(803) 417-4962
6 in this area
81 Total Sales
Map
Source: Canopy MLS (Canopy Realtor® Association)
MLS Number: CAR3232647
APN: 6810000114
- Lot 12 Winter Rd Unit 12
- Lot 11 Winter Rd Unit 11
- Lot 10 Winter Rd Unit 10
- Lot 8 Winter Rd Unit 8
- Lot 7 Winter Rd Unit 7
- Lot 6 Winter Rd Unit 6
- Lot 4 Winter Rd Unit 4
- Lot 3 Winter Rd Unit 3
- Lot 1 Winter Rd Unit 1
- lot 2 Winter Rd Unit 2
- 3910 Winter Rd
- 2127 Old Field Rd
- 1921 Williford Woods Ln
- 1961 Williford Woods Cir
- 3595 Mount Holly Rd
- 2339 Tuckaway Rd
- 4252-1 Reid Rd
- 4252-2 Reid Rd
- 1905 Bechtler Rd
- 232 Harmony Hill Dr
