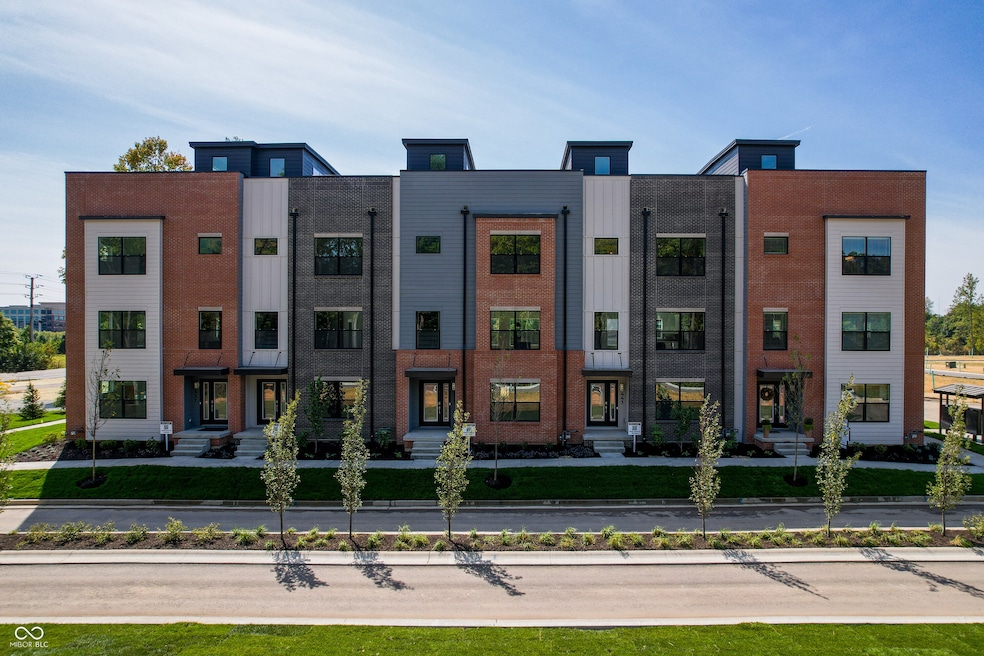
435 Flora Place Carmel, IN 46290
West Carmel NeighborhoodEstimated payment $3,656/month
Highlights
- New Construction
- Rooftop Deck
- Community Lake
- Towne Meadow Elementary School Rated A+
- Mature Trees
- Contemporary Architecture
About This Home
Home is complete and ready to tour. Welcome to a contemporary lifestyle at Flora on Spring Mill in Carmel, Indiana. This 3-bedroom, 3 full baths, and 2 half baths townhome is designed for low-maintenance living without compromising style. The spacious rooftop deck is perfect for entertaining or just relaxing in the breeze. The open floor plan seamlessly connects the living, dining, and kitchen areas featuring luxury finishes, a fireplace, and a gourmet kitchen with quartz countertops and stainless appliances. Two car garage ensures convenience. Beyond the home, Flora boasts walking trails, a dog park, a pond, and well-appointed courtyards. Enjoy easy access to amenities and award-winning schools in Carmel. The perfect blend of comfort and sophistication, making this home a distinctive choice for those seeking contemporary living in a vibrant community.
Townhouse Details
Home Type
- Townhome
Year Built
- Built in 2025 | New Construction
Lot Details
- 1,217 Sq Ft Lot
- Mature Trees
HOA Fees
- $116 Monthly HOA Fees
Parking
- 2 Car Attached Garage
Home Design
- Contemporary Architecture
- Brick Exterior Construction
- Poured Concrete
- Cement Siding
Interior Spaces
- 3-Story Property
- Bar Fridge
- Entrance Foyer
- L-Shaped Dining Room
Kitchen
- Eat-In Kitchen
- Gas Oven
- Microwave
- Dishwasher
- Disposal
Flooring
- Carpet
- Luxury Vinyl Plank Tile
Bedrooms and Bathrooms
- 3 Bedrooms
Schools
- Towne Meadow Elementary School
- Creekside Middle School
Additional Features
- Rooftop Deck
- Central Air
Community Details
- Association fees include insurance, irrigation, lawncare, ground maintenance, maintenance structure, maintenance, nature area, parkplayground, management, snow removal, walking trails
- Flora On Spring Mill Subdivision
- Community Lake
Listing and Financial Details
- Tax Lot 33333
- Assessor Parcel Number 435000000000000000
Map
Home Values in the Area
Average Home Value in this Area
Property History
| Date | Event | Price | Change | Sq Ft Price |
|---|---|---|---|---|
| 08/31/2025 08/31/25 | For Sale | $549,900 | -- | $245 / Sq Ft |
Similar Homes in Carmel, IN
Source: MIBOR Broker Listing Cooperative®
MLS Number: 22059521
- 9891 Baneberry Ln
- 9893 Greenvine Dr
- 457 Shade St
- 584 Greenery Dr
- 9650 Copley Dr
- 9510 Copley Dr
- 858 Cedar Wood
- 9560 Oakley Dr
- 9508 Oakley Dr
- 9486 Oakley Dr
- 9420 N Kenwood Ave
- 328 Millridge Dr
- 1089 Laurelwood
- 201 Pine Dr
- 450 W 93rd St
- 9411 Forgotten Creek Dr
- 9334 Forgotten Creek Dr
- 9550 N Delaware St
- 9321 Spring Forest Dr
- 9265 Tamarack Dr
- 858 Cedar Wood
- 10145 Central Ave
- 1130 Racquet Club South Dr
- 757 E 104th St
- 10639 Broadway Ave
- 10719 N Park Ave
- 10721 N Park Ave
- 11325 Springmill Rd
- 8651 Emerald Ln
- 9301 Yale Dr
- 1540 Handball Ln
- 8555 One Dr W
- 9000 N College Ave
- 9250 Evergreen Ave
- 8500 N Meridian St
- 9535 Benchmark Dr
- 1117 Canterbury Ct Unit D
- 9628 Summerlakes Dr
- 8921 Compton St
- 8511 Canterbury Square W






