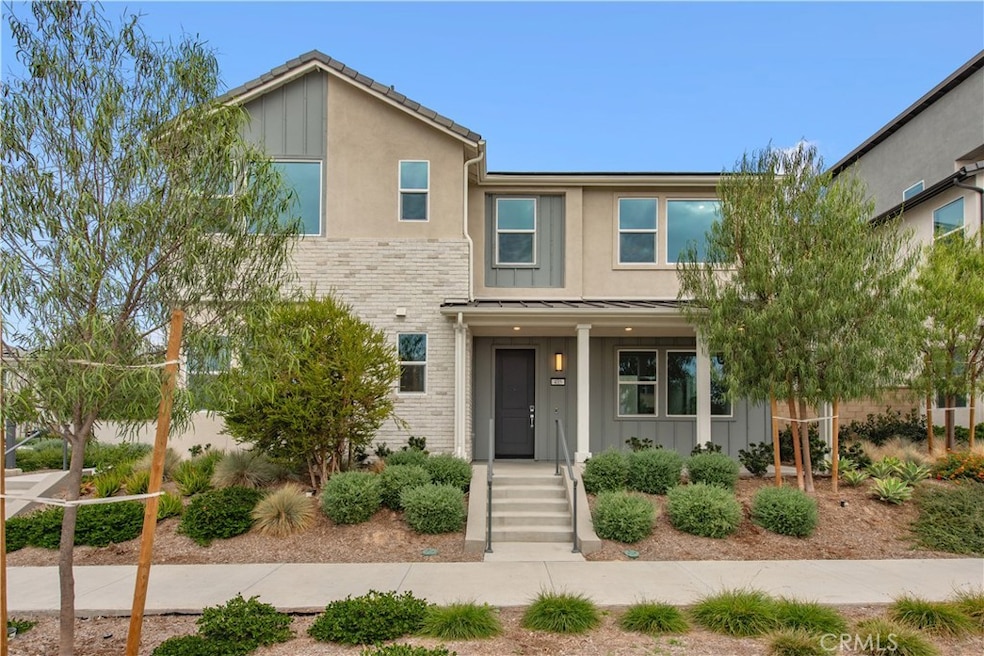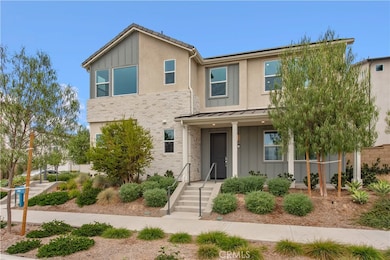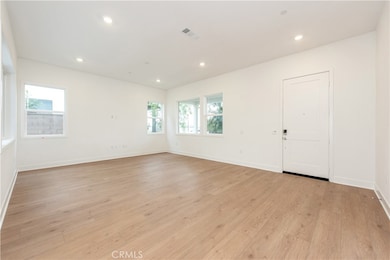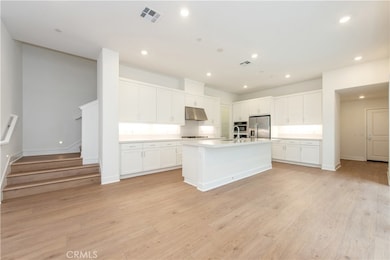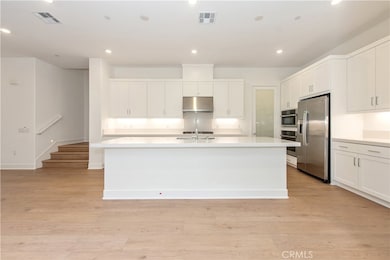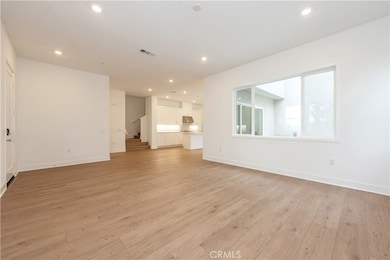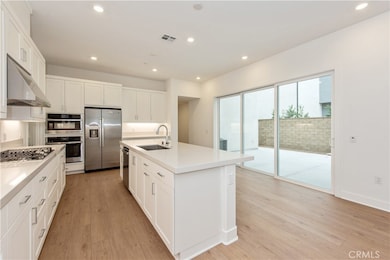435 Flycatcher Irvine, CA 92618
Great Park NeighborhoodHighlights
- Spa
- Primary Bedroom Suite
- Sauna
- Rancho Canada Elementary School Rated A-
- Main Floor Primary Bedroom
- Quartz Countertops
About This Home
Be the first to live in this brand new, never lived in model home with upgraded flooring located in the highly desirable Luna Park community of Great Park, Irvine. Recently completed, this 2-story residence offers 4 bedrooms and 4.5 bathrooms, with each bedroom featuring its own private bath, a rare and highly sought after layout providing ultimate comfort and convenience. The first floor boasts a clean, bright, and airy living space with abundant natural light, creating a welcoming atmosphere perfect for everyday living and entertaining. The modern open concept kitchen features premium appliances, a spacious island, and ample storage, seamlessly connecting to the dining and living areas. A generously sized bedroom with full en-suite bath is also located on the main level, ideal for guests or multi generational living. A stylish half bath and an attached garage add to the home's thoughtful functionality. This home also includes SOLAR PANNEL, allowing tenants to enjoy significantly reduced electricity costs with only a small monthly solar fee, and the garage is equipped with an EV charge outlet for added convenience. Upstairs, you’ll find three additional bedrooms, each complete with its own private full bathroom, offering privacy and convenience for every household member. The well designed second floor includes a laundry area and additional storage. Perfectly located in Great Park, this home provides easy access to top rated Irvine schools, nearby shopping, parks, and major freeways. Enjoy resort style community amenities, including multiple parks, sports facilities, swimming pools, pickleball courts, children’s playgrounds, and more. all just steps away. OWNER WILL PROVIDE WINDOW COVERINGS FOR ALL ROOMS AND WILL UPGRADE & FINISH THE GARAGE FLOORING BEFORE MOVE-IN. BACKYARD LANDSCAPING WILL ALSO BE COMPLETED BEFORE MOVE-IN. THE OWNER WILL TAKE CARE OF THE GARDENER SERVICE.
Listing Agent
Hestia He
Pinnacle Real Estate Group Brokerage Phone: 626-203-9804 License #02243760 Listed on: 11/21/2025
Townhouse Details
Home Type
- Townhome
Est. Annual Taxes
- $2,873
Year Built
- Built in 2025
Lot Details
- 1 Common Wall
- Density is up to 1 Unit/Acre
Parking
- 2 Car Attached Garage
Home Design
- Entry on the 1st floor
Interior Spaces
- 2,461 Sq Ft Home
- 2-Story Property
- Built-In Features
- Living Room
- Dining Room
Kitchen
- Eat-In Kitchen
- Walk-In Pantry
- Electric Oven
- Microwave
- Dishwasher
- Kitchen Island
- Quartz Countertops
Flooring
- Carpet
- Laminate
Bedrooms and Bathrooms
- 4 Bedrooms | 1 Primary Bedroom on Main
- Primary Bedroom Suite
- Walk-In Closet
- Bathtub
- Walk-in Shower
Laundry
- Laundry Room
- Dryer
- Washer
Outdoor Features
- Spa
- Patio
Utilities
- Central Heating and Cooling System
- Underground Utilities
- 220 Volts
- Natural Gas Connected
- Cable TV Available
Listing and Financial Details
- Security Deposit $6,000
- Rent includes association dues
- 12-Month Minimum Lease Term
- Available 11/24/25
- Tax Lot 2
- Tax Tract Number 19200
- Assessor Parcel Number 93010544
Community Details
Overview
- Property has a Home Owners Association
- 76 Units
Amenities
- Community Barbecue Grill
- Sauna
Recreation
- Tennis Courts
- Pickleball Courts
- Sport Court
- Community Pool
- Community Spa
- Park
- Dog Park
Map
Source: California Regional Multiple Listing Service (CRMLS)
MLS Number: OC25264036
APN: 930-105-44
- Mona 2X Plan at Great Park Neighborhoods - Mona at Luna Park
- 194 Billings
- 198 Billings
- Plan 1 at Great Park Neighborhoods - Aurora at Luna Park
- Plan 2 at Great Park Neighborhoods - Aurora at Luna Park
- Plan 3 at Great Park Neighborhoods - Aurora at Luna Park
- 232 Junco
- 187 Junco
- 409 Clipper
- 224 Lexford
- 220 Lexford
- 187 Yugen
- 392 Baluster
- 102 Yugen
- 442 Lobata
- 209 Yerba
- 422 Lobata
- 363 Proctor
- 230 Sora
- 123 Bosal
