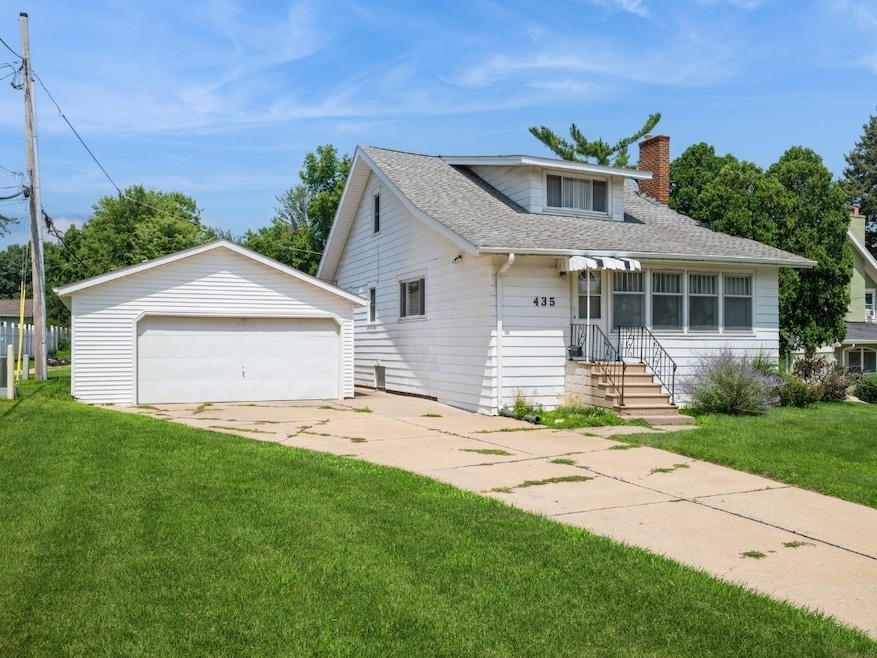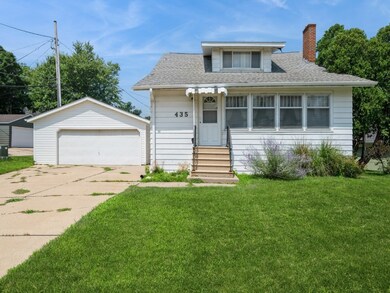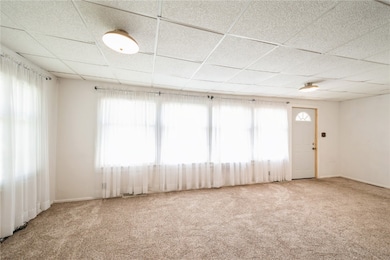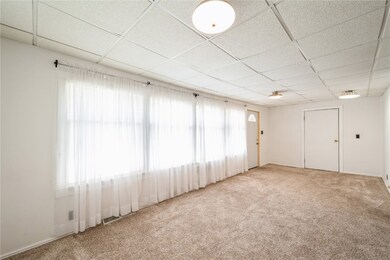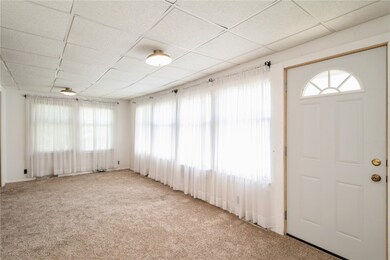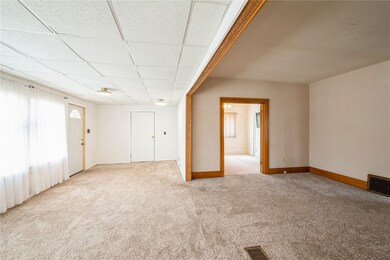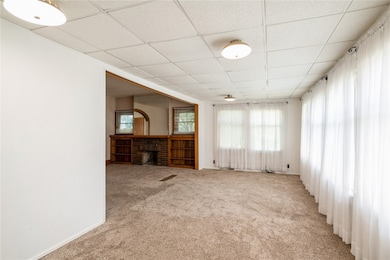435 Forest Dr SE Cedar Rapids, IA 52403
Vernon Heights NeighborhoodEstimated payment $1,293/month
Highlights
- Deck
- Main Floor Primary Bedroom
- 2 Car Detached Garage
- Freestanding Bathtub
- Formal Dining Room
- Forced Air Heating and Cooling System
About This Home
Location, location, location. Nestled in the desirable Forest Drive neighborhood, this craftsman style home offers worlds of charm. Enjoy significant amounts of sunlight in every room with its many windows and tall ceilings. Along with the kitchen, the main level features a spacious family room, a living room with a fireplace flanked by built-in wood book cases and a formal dining room with double doors that open to the yard, letting the outside in while enjoying your many meals. The bathroom with a claw-foot tub and two bedrooms round out the remainder of the first floor.
Upstairs you will find two generous sized bedrooms! The lower level has additional storage, laundry space, as well as a half bath and a room used for canning. Just a few steps off the back deck, walk into your spacious, heated, two-car garage. Just minutes from Bever Park, schools and downtown. Opportunities like this don't last long in this pocket of Cedar Rapids.
Home Details
Home Type
- Single Family
Est. Annual Taxes
- $3,556
Year Built
- Built in 1925
Parking
- 2 Car Detached Garage
- Heated Garage
- Garage Door Opener
- Off-Street Parking
Home Design
- Block Foundation
- Frame Construction
- Aluminum Siding
Interior Spaces
- Wood Burning Fireplace
- Family Room
- Living Room with Fireplace
- Formal Dining Room
- Basement Fills Entire Space Under The House
Kitchen
- Range
- Disposal
Bedrooms and Bathrooms
- 4 Bedrooms
- Primary Bedroom on Main
- Freestanding Bathtub
Laundry
- Dryer
- Washer
Outdoor Features
- Deck
Schools
- Grant Wood Elementary School
- Mckinley Middle School
- Washington High School
Utilities
- Forced Air Heating and Cooling System
- Gas Water Heater
Listing and Financial Details
- Assessor Parcel Number 142333101700000
Map
Home Values in the Area
Average Home Value in this Area
Tax History
| Year | Tax Paid | Tax Assessment Tax Assessment Total Assessment is a certain percentage of the fair market value that is determined by local assessors to be the total taxable value of land and additions on the property. | Land | Improvement |
|---|---|---|---|---|
| 2025 | $3,218 | $231,200 | $46,500 | $184,700 |
| 2024 | $3,304 | $222,700 | $43,800 | $178,900 |
| 2023 | $3,304 | $207,900 | $41,100 | $166,800 |
| 2022 | $2,930 | $168,900 | $35,600 | $133,300 |
| 2021 | $2,896 | $153,800 | $35,600 | $118,200 |
| 2020 | $2,896 | $143,100 | $27,400 | $115,700 |
| 2019 | $2,758 | $139,700 | $27,400 | $112,300 |
| 2018 | $2,676 | $139,700 | $27,400 | $112,300 |
| 2017 | $2,814 | $141,000 | $27,400 | $113,600 |
| 2016 | $2,853 | $137,600 | $27,400 | $110,200 |
| 2015 | $2,941 | $141,503 | $27,370 | $114,133 |
| 2014 | $2,756 | $141,503 | $27,370 | $114,133 |
| 2013 | $2,690 | $141,503 | $27,370 | $114,133 |
Property History
| Date | Event | Price | List to Sale | Price per Sq Ft |
|---|---|---|---|---|
| 10/31/2025 10/31/25 | Pending | -- | -- | -- |
| 10/09/2025 10/09/25 | Price Changed | $189,500 | -7.5% | $101 / Sq Ft |
| 09/11/2025 09/11/25 | Price Changed | $204,900 | -10.9% | $109 / Sq Ft |
| 07/31/2025 07/31/25 | For Sale | $230,000 | -- | $122 / Sq Ft |
Source: Cedar Rapids Area Association of REALTORS®
MLS Number: 2506702
APN: 14233-31017-00000
- 2323 Upland Dr SE
- 505 Forest Dr SE
- 2251 Bever Ave SE
- 520 22nd St SE
- 510 Knollwood Dr SE
- 654 26th St SE
- 1929 Ridgeway Dr SE
- 637 Grant Wood Dr SE
- 705 Grant Wood Dr SE
- 549 Vernon Dr SE
- 2600 Mount Vernon Rd SE
- 700 Memorial Dr SE
- 2144 Grande Ave SE
- 914 25th St SE
- 2420 11th Ave SE
- 1911 Ridgeway Dr SE
- 371 20th St SE
- 1920 4th Ave SE
- 18 Blake Terrace SE
- 1946 Higley Ave SE
