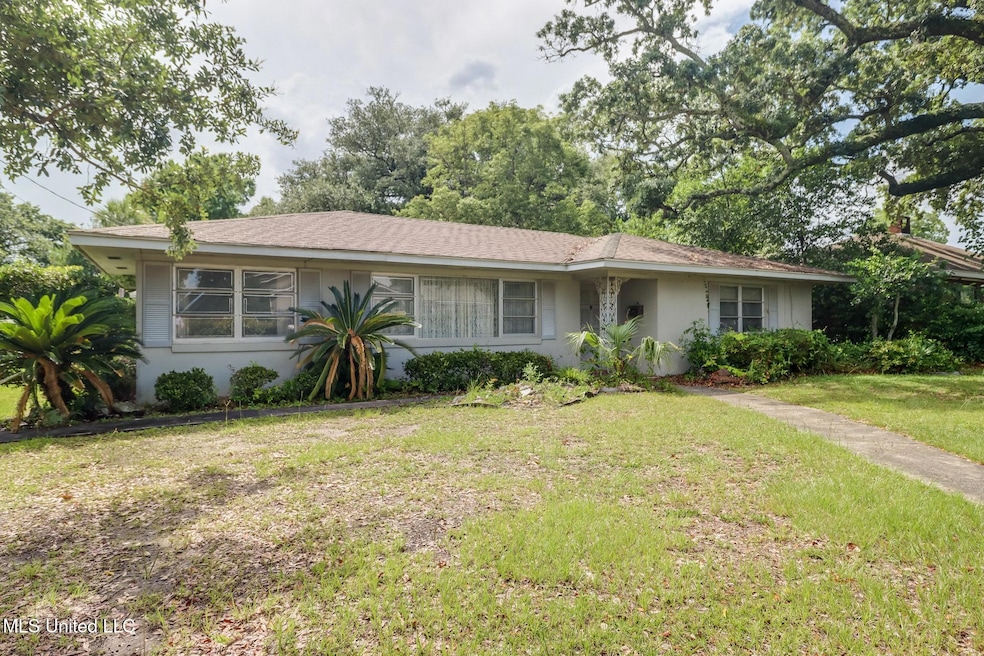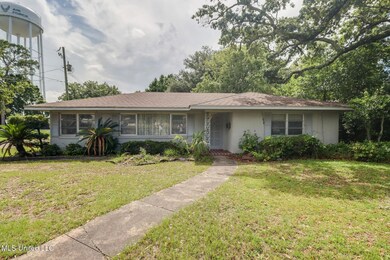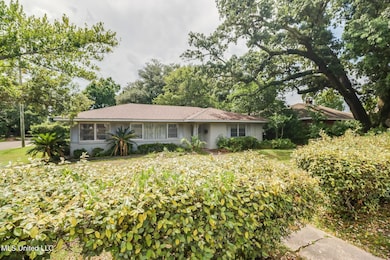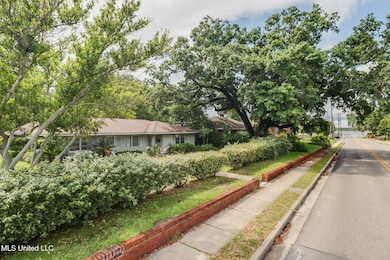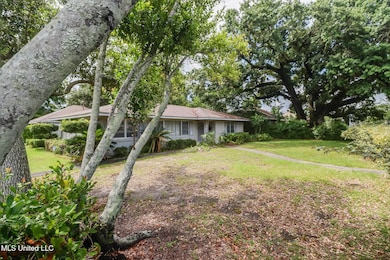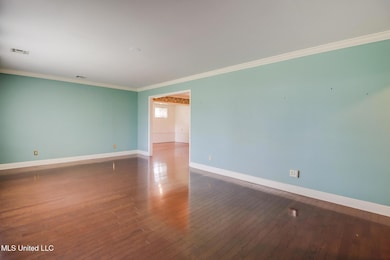435 Forrest Ave Biloxi, MS 39530
Estimated payment $1,290/month
Highlights
- Traditional Architecture
- Wood Flooring
- Private Yard
- Biloxi Junior High School Rated A
- Corner Lot
- 5-minute walk to Circle Park
About This Home
Spacious 3-Bedroom, 3-Bath Home Near the Bay - Sold ''As Is''
This well-designed 3-bedroom, 3-bath home offers abundant living space and a functional layout perfect for everyday living or entertaining. The primary suite is privately located away from the other bedrooms for added comfort.
During the listing process, active termites were discovered and professionally treated under a contract with a licensed pest control company. All related damage identified by a contractor was fully repaired, and new insulation was added to all exterior walls during remediation—enhancing the home's efficiency and comfort.
Enjoy a private backyard ideal for relaxing, gardening, or hosting outdoor gatherings. Conveniently located just minutes from the bay, this home offers both comfort and potential. Sold as is, providing a great opportunity for customization or investment.
Home Details
Home Type
- Single Family
Est. Annual Taxes
- $378
Year Built
- Built in 1965
Lot Details
- 0.34 Acre Lot
- Lot Dimensions are 77x196x75x195
- Wood Fence
- Chain Link Fence
- Corner Lot
- Private Yard
Parking
- Driveway
Home Design
- Traditional Architecture
- Brick Exterior Construction
- Slab Foundation
- Asphalt Shingled Roof
- Wood Siding
- Stucco
Interior Spaces
- 2,728 Sq Ft Home
- 1-Story Property
- Bookcases
- Aluminum Window Frames
- French Doors
- Entrance Foyer
- Pull Down Stairs to Attic
- Home Security System
- Dishwasher
Flooring
- Wood
- Carpet
- Ceramic Tile
Bedrooms and Bathrooms
- 3 Bedrooms
- 3 Full Bathrooms
Laundry
- Laundry Room
- Washer and Electric Dryer Hookup
Additional Features
- Rear Porch
- Central Heating and Cooling System
Community Details
- No Home Owners Association
- Gaynel Gardens Subdivision
Listing and Financial Details
- Assessor Parcel Number 1310a-03-021.000
Map
Home Values in the Area
Average Home Value in this Area
Tax History
| Year | Tax Paid | Tax Assessment Tax Assessment Total Assessment is a certain percentage of the fair market value that is determined by local assessors to be the total taxable value of land and additions on the property. | Land | Improvement |
|---|---|---|---|---|
| 2024 | $378 | $12,095 | $0 | $0 |
| 2023 | $375 | $11,950 | $0 | $0 |
| 2022 | $375 | $11,950 | $0 | $0 |
| 2021 | $375 | $11,851 | $0 | $0 |
| 2020 | $375 | $10,911 | $0 | $0 |
| 2019 | $367 | $10,840 | $0 | $0 |
| 2018 | $367 | $10,840 | $0 | $0 |
| 2017 | $367 | $10,840 | $0 | $0 |
| 2015 | $410 | $11,234 | $0 | $0 |
| 2014 | -- | $7,500 | $0 | $0 |
| 2013 | -- | $11,234 | $2,316 | $8,918 |
Property History
| Date | Event | Price | List to Sale | Price per Sq Ft |
|---|---|---|---|---|
| 10/19/2025 10/19/25 | Pending | -- | -- | -- |
| 09/04/2025 09/04/25 | For Sale | $239,900 | 0.0% | $88 / Sq Ft |
| 07/19/2025 07/19/25 | Pending | -- | -- | -- |
| 07/15/2025 07/15/25 | Price Changed | $239,900 | -12.7% | $88 / Sq Ft |
| 05/31/2025 05/31/25 | For Sale | $274,900 | -- | $101 / Sq Ft |
Source: MLS United
MLS Number: 4114919
APN: 1310A-03-021.000
- 1059 Lafayette St
- 380 Porter Ave
- 395 Oaklawn Place
- 1079 Frank P Corso St
- 487 Oaklawn Place
- 1050 Frank P Corso St
- 1076 Cherokee St
- 316 Porter Ave
- 1067 Division St
- 262 Forrest Ave
- 440 Diaz Ave
- 269 Benachi Ave Unit A&B
- 265 Benachi Ave Unit A & B
- 420 Beverly Dr
- 000 Graham Ave
- 970 Division St
- 1126 Judge Sekul Ave
- 328 Bohn St
- 335 Couevas St
- 222 Benachi Ave
