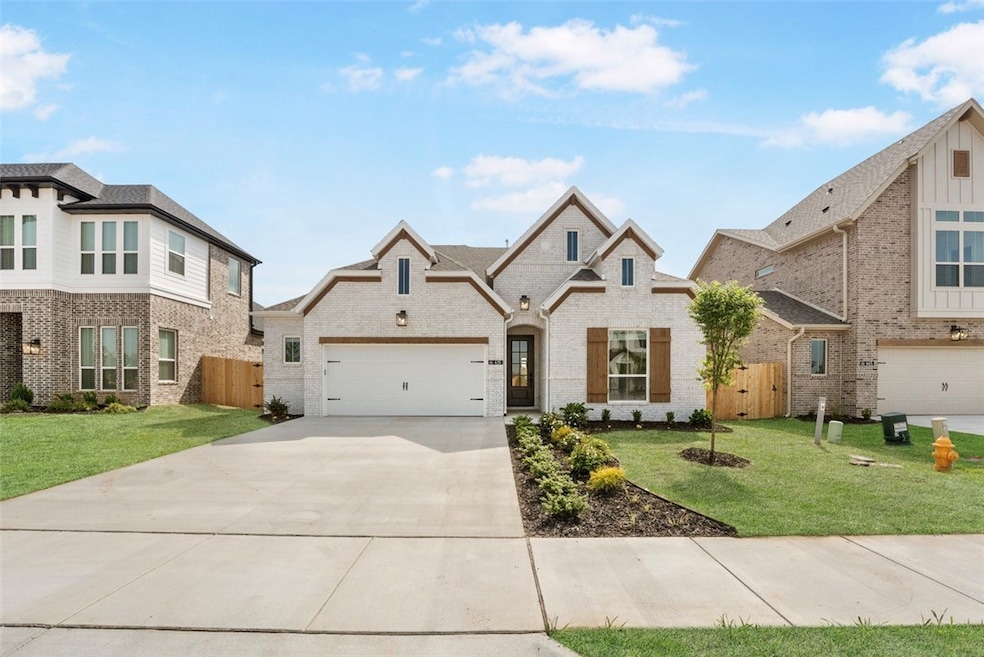
435 Fox Trail Elm Springs, AR 72762
Estimated payment $3,317/month
Total Views
6,836
3
Beds
3
Baths
2,532
Sq Ft
$226
Price per Sq Ft
Highlights
- New Construction
- Property is near a park
- Cathedral Ceiling
- Willis Shaw Elementary School Rated A-
- Outdoor Fireplace
- Quartz Countertops
About This Home
New Construction. Seller providing $7500 in closing costs if closes on or before June 30.
Listing Agent
Buffington Homes of Arkansas Brokerage Phone: 479-251-1106 License #SA00099198 Listed on: 12/17/2024
Home Details
Home Type
- Single Family
Est. Annual Taxes
- $1,877
Year Built
- Built in 2024 | New Construction
Lot Details
- 6,534 Sq Ft Lot
- Cul-De-Sac
- Northeast Facing Home
- Privacy Fence
- Wood Fence
- Back Yard Fenced
- Aluminum or Metal Fence
- Landscaped
Home Design
- Home to be built
- Slab Foundation
- Shingle Roof
- Architectural Shingle Roof
- Cedar
Interior Spaces
- 2,532 Sq Ft Home
- 2-Story Property
- Cathedral Ceiling
- Ceiling Fan
- Double Pane Windows
- ENERGY STAR Qualified Windows
- Game Room
- Washer and Dryer Hookup
Kitchen
- Eat-In Kitchen
- Built-In Oven
- Built-In Range
- Range Hood
- Microwave
- Dishwasher
- Quartz Countertops
- Disposal
Flooring
- Carpet
- Ceramic Tile
- Luxury Vinyl Plank Tile
Bedrooms and Bathrooms
- 3 Bedrooms
- Walk-In Closet
- 3 Full Bathrooms
Home Security
- Smart Home
- Fire and Smoke Detector
Parking
- 2 Car Attached Garage
- Garage Door Opener
Outdoor Features
- Covered patio or porch
- Outdoor Fireplace
Utilities
- Cooling Available
- Heating System Uses Gas
- Programmable Thermostat
- Tankless Water Heater
- Gas Water Heater
- Cable TV Available
Additional Features
- ENERGY STAR Qualified Appliances
- Property is near a park
Listing and Financial Details
- Home warranty included in the sale of the property
- Tax Lot 128
Community Details
Overview
- Parkside Subdivision
Recreation
- Park
Map
Create a Home Valuation Report for This Property
The Home Valuation Report is an in-depth analysis detailing your home's value as well as a comparison with similar homes in the area
Home Values in the Area
Average Home Value in this Area
Tax History
| Year | Tax Paid | Tax Assessment Tax Assessment Total Assessment is a certain percentage of the fair market value that is determined by local assessors to be the total taxable value of land and additions on the property. | Land | Improvement |
|---|---|---|---|---|
| 2024 | $2,386 | $46,970 | $16,120 | $30,850 |
| 2023 | $1,921 | $46,970 | $16,120 | $30,850 |
| 2022 | $1,747 | $34,060 | $11,050 | $23,010 |
| 2021 | $1,606 | $34,060 | $11,050 | $23,010 |
| 2020 | $1,475 | $34,060 | $11,050 | $23,010 |
| 2019 | $1,344 | $25,840 | $8,860 | $16,980 |
| 2018 | $942 | $25,840 | $8,860 | $16,980 |
| 2017 | $925 | $25,840 | $8,860 | $16,980 |
| 2016 | $921 | $25,840 | $8,860 | $16,980 |
| 2015 | $917 | $25,840 | $8,860 | $16,980 |
| 2014 | $888 | $24,034 | $6,634 | $17,400 |
Source: Public Records
Property History
| Date | Event | Price | Change | Sq Ft Price |
|---|---|---|---|---|
| 05/07/2025 05/07/25 | For Sale | $572,505 | 0.0% | $226 / Sq Ft |
| 03/21/2025 03/21/25 | Pending | -- | -- | -- |
| 12/17/2024 12/17/24 | For Sale | $572,505 | -- | $226 / Sq Ft |
Source: Northwest Arkansas Board of REALTORS®
Purchase History
| Date | Type | Sale Price | Title Company |
|---|---|---|---|
| Warranty Deed | $2,375,520 | City Title | |
| Warranty Deed | -- | -- |
Source: Public Records
Mortgage History
| Date | Status | Loan Amount | Loan Type |
|---|---|---|---|
| Open | $389,900 | Construction | |
| Closed | $358,000 | Credit Line Revolving | |
| Closed | $340,900 | Credit Line Revolving | |
| Open | $6,150,000 | Credit Line Revolving | |
| Closed | $1,764,000 | No Value Available |
Source: Public Records
Similar Homes in the area
Source: Northwest Arkansas Board of REALTORS®
MLS Number: 1294264
APN: 750-00552-000
Nearby Homes
- 469 Fox Trail
- 408 Fox Trail
- 434 Woodsbury Ln
- 327 Fox Trail
- 345 Woodsbury Ln
- 421 Woodsbury Ln
- 346 Woodsbury Ln
- 445 Fox Trail
- 426 Fox Trail
- 434 Fox Trail
- 1440 Loblolly Way
- 396 Woodbury Ln
- 1455 Loblolly Way
- 1463 Loblolly Way
- 428 Woodbury Ln
- 1316 Loblolly Way
- 1531 W County Line Rd
- 1323 Loblolly Way
- 7655 Longspur Ave
- 6972 Springtime Terrace
- 5790 Lavender Ave
- 5701 Lavender Ave
- 4843 Farmhouse St
- 7962 Teton Trail Ave
- Elm Springs Rd and N 48th St
- 843 Via Silva Ave
- 7263 Napa Valley Ln
- 527-592 Bradford Dr
- 6554 Apple Shed Ave
- 257 Arborside Rd
- 995 Pine Ave
- 2709 Hyatt Ave
- 967 Glass St Unit ID1241330P
- 962 Glass St
- 805 Sand St
- 4310 Nightingale Ln Unit B
- 1745 S Gene George Blvd
- 770 S 40th St
- 1434 Overo Cir Unit ID1221859P
- 1513 Crestwood Hills Ln






