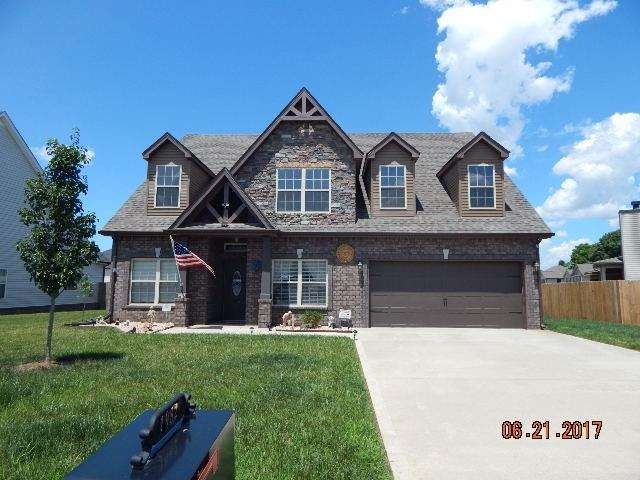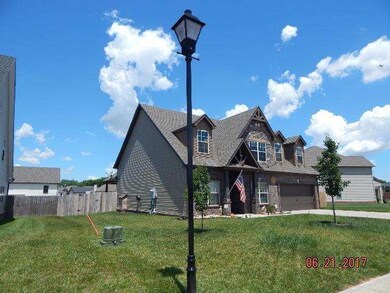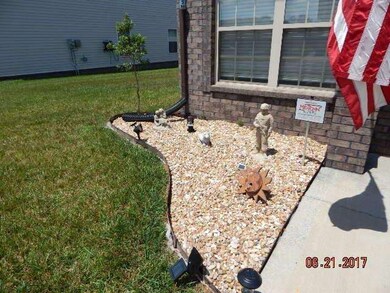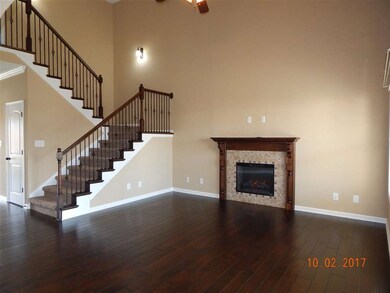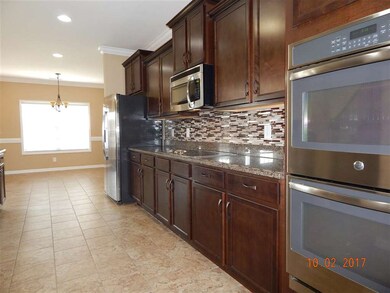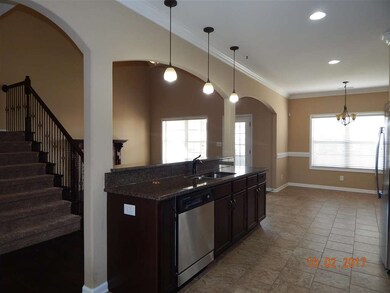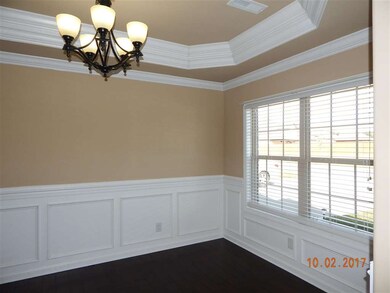
435 Harpeth Meadows Dr Kingston Springs, TN 37082
Highlights
- Clubhouse
- Community Pool
- Walk-In Closet
- Kingston Springs Elementary School Rated 10
- 2 Car Attached Garage
- Cooling Available
About This Home
As of April 2016QUALITY BUILT ONE LEVEL HOME*OPEN FLOOR PLAN*HARDWOOD, TILE FLOORS, UPDATED, FRESH PAINT*LARGE ROOMS*POOL, CLUBHOUSE*JOGGING TRAIL MINUTES TO DOWNTOWN NASHVILLE*2 MILES TO I40*HOME IS LIKE NEW*BUYER TO VERIFY SQUARE FOOTAGE*NOT IN FLOOD ZONE
Last Agent to Sell the Property
Kingston Realty & Development Brokerage Phone: 6152949556 License # 224044 Listed on: 02/02/2015
Home Details
Home Type
- Single Family
Est. Annual Taxes
- $2,154
Year Built
- Built in 1996
Lot Details
- 0.5 Acre Lot
- Back Yard Fenced
- Level Lot
Parking
- 2 Car Attached Garage
- Garage Door Opener
Home Design
- Brick Exterior Construction
- Shingle Roof
Interior Spaces
- 2,500 Sq Ft Home
- Property has 1 Level
- Ceiling Fan
- Living Room with Fireplace
- Storage
- Crawl Space
- Fire and Smoke Detector
Kitchen
- Microwave
- Dishwasher
Flooring
- Carpet
- Tile
Bedrooms and Bathrooms
- 3 Main Level Bedrooms
- Walk-In Closet
- 2 Full Bathrooms
Laundry
- Dryer
- Washer
Outdoor Features
- Outdoor Gas Grill
Schools
- Kingston Springs Elementary School
- Harpeth Middle School
- Harpeth High School
Utilities
- Cooling Available
- Central Heating
Listing and Financial Details
- Assessor Parcel Number 092O A 00800 000
Community Details
Recreation
- Community Playground
- Community Pool
Additional Features
- Harpeth Meadows Subdivision
- Clubhouse
Ownership History
Purchase Details
Home Financials for this Owner
Home Financials are based on the most recent Mortgage that was taken out on this home.Purchase Details
Home Financials for this Owner
Home Financials are based on the most recent Mortgage that was taken out on this home.Purchase Details
Purchase Details
Similar Homes in Kingston Springs, TN
Home Values in the Area
Average Home Value in this Area
Purchase History
| Date | Type | Sale Price | Title Company |
|---|---|---|---|
| Warranty Deed | $328,000 | -- | |
| Warranty Deed | $304,500 | -- | |
| Deed | $26,750 | -- | |
| Deed | -- | -- |
Mortgage History
| Date | Status | Loan Amount | Loan Type |
|---|---|---|---|
| Previous Owner | $210,200 | New Conventional |
Property History
| Date | Event | Price | Change | Sq Ft Price |
|---|---|---|---|---|
| 10/01/2018 10/01/18 | Off Market | $328,000 | -- | -- |
| 09/05/2018 09/05/18 | For Sale | $325,000 | -0.9% | $122 / Sq Ft |
| 09/01/2018 09/01/18 | Off Market | $328,000 | -- | -- |
| 08/22/2018 08/22/18 | For Sale | $325,000 | -0.9% | $122 / Sq Ft |
| 08/22/2018 08/22/18 | Off Market | $328,000 | -- | -- |
| 08/20/2018 08/20/18 | For Sale | $325,000 | -0.9% | $122 / Sq Ft |
| 08/17/2018 08/17/18 | Off Market | $328,000 | -- | -- |
| 08/15/2018 08/15/18 | For Sale | $325,000 | -0.9% | $122 / Sq Ft |
| 08/11/2018 08/11/18 | Off Market | $328,000 | -- | -- |
| 08/04/2018 08/04/18 | For Sale | $325,000 | -0.9% | $122 / Sq Ft |
| 07/24/2018 07/24/18 | Off Market | $328,000 | -- | -- |
| 07/23/2018 07/23/18 | For Sale | $325,000 | +26.0% | $122 / Sq Ft |
| 12/10/2017 12/10/17 | Pending | -- | -- | -- |
| 11/13/2017 11/13/17 | Price Changed | $257,900 | +3.8% | $103 / Sq Ft |
| 10/25/2017 10/25/17 | Price Changed | $248,500 | -8.0% | $99 / Sq Ft |
| 09/19/2017 09/19/17 | Price Changed | $269,995 | -3.6% | $108 / Sq Ft |
| 06/20/2017 06/20/17 | For Sale | $279,999 | -14.6% | $112 / Sq Ft |
| 04/08/2016 04/08/16 | Sold | $328,000 | +7.7% | $123 / Sq Ft |
| 02/07/2015 02/07/15 | Sold | $304,500 | -- | $122 / Sq Ft |
Tax History Compared to Growth
Tax History
| Year | Tax Paid | Tax Assessment Tax Assessment Total Assessment is a certain percentage of the fair market value that is determined by local assessors to be the total taxable value of land and additions on the property. | Land | Improvement |
|---|---|---|---|---|
| 2024 | $2,088 | $131,175 | $21,225 | $109,950 |
| 2023 | $2,758 | $84,975 | $16,250 | $68,725 |
| 2022 | $2,758 | $84,975 | $16,250 | $68,725 |
| 2021 | $2,741 | $84,975 | $16,250 | $68,725 |
| 2020 | $1,224 | $84,975 | $16,250 | $68,725 |
| 2019 | $2,699 | $84,975 | $16,250 | $68,725 |
| 2018 | $2,822 | $74,900 | $11,250 | $63,650 |
| 2017 | $2,680 | $74,900 | $11,250 | $63,650 |
| 2016 | $2,555 | $74,900 | $11,250 | $63,650 |
| 2015 | $2,196 | $59,500 | $11,250 | $48,250 |
| 2014 | $1,654 | $59,500 | $11,250 | $48,250 |
Agents Affiliated with this Home
-
Kitt Pupel, Broker

Seller's Agent in 2016
Kitt Pupel, Broker
List For Less Realty
(615) 300-3550
1 in this area
383 Total Sales
-
Jennifer Van Nelson

Buyer's Agent in 2016
Jennifer Van Nelson
Benchmark Realty, LLC
(615) 293-8323
42 Total Sales
-
Pam Francis

Seller's Agent in 2015
Pam Francis
Kingston Realty & Development
(615) 294-9556
12 in this area
26 Total Sales
-
Joey Marston

Buyer's Agent in 2015
Joey Marston
Keller Williams Realty Nashville/Franklin
(615) 585-4878
16 Total Sales
Map
Source: Realtracs
MLS Number: 1606467
APN: 092O-A-008.00
- 422 Evergreen Cir
- 415 Ashley Ln
- 0 Highway 70
- 356 Arrowhead Ct
- 0 E Kingston Springs Rd Unit RTC2780767
- 0 E Kingston Springs Rd Unit RTC2780768
- 0 Tanglewood Dr
- 4470 Tanglewood Rd
- 938 Thompson Rd
- 215 E Kingston Springs Rd
- 656 Bluff View Dr
- 0 Highway 70 E
- 702 Lone Oak Dr
- 5048 Riverview Dr
- 677 Lone Oak Dr
- 872 Pinnacle Hill Rd
- 517 Bent Tree Dr
- 137 Rockland Place
- 1214 Highway 70
- 5546 Riverview Dr
