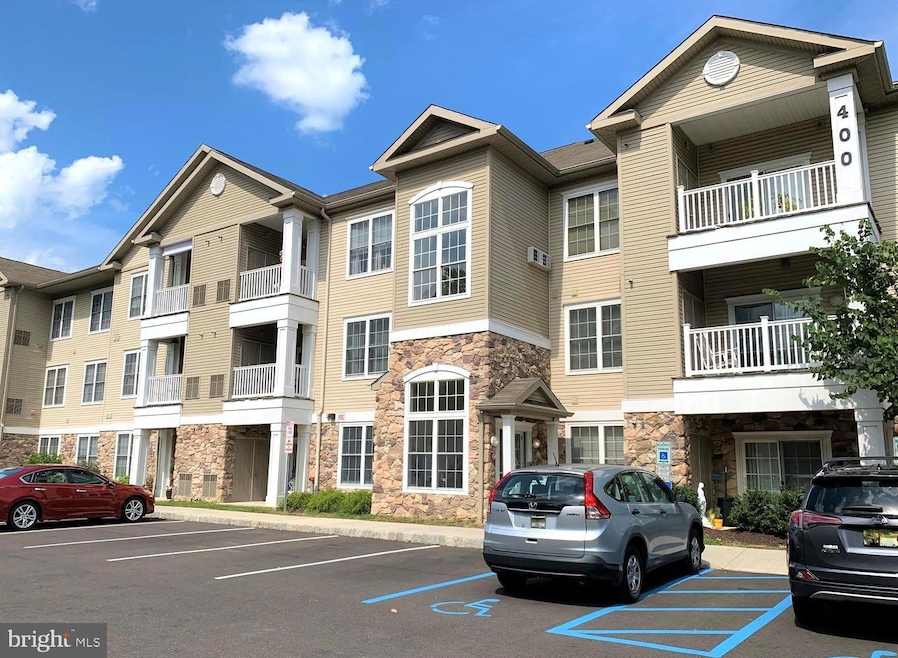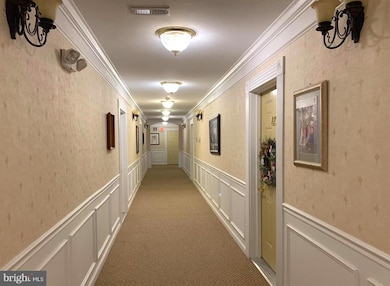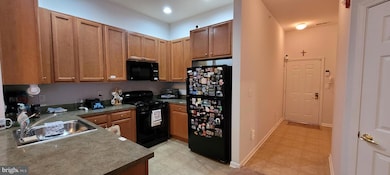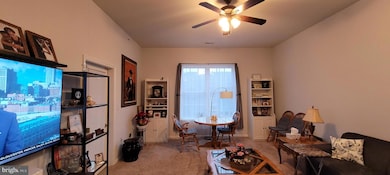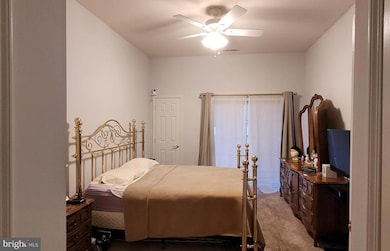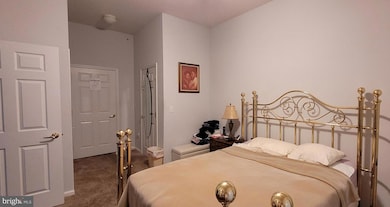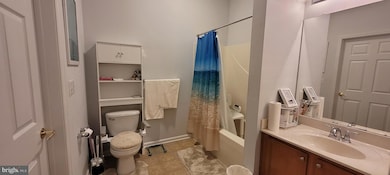435 Highland Estates Clementon, NJ 08021
Highlights
- Senior Living
- Contemporary Architecture
- Breakfast Area or Nook
- Open Floorplan
- Combination Kitchen and Living
- Balcony
About This Home
Welcome to your new home in the highly sought-after Highland Estates 55+ community in Gloucester Township! This beautiful 1-bedroom, 1-bathroom condo on the 3rd floor offers convenience and comfort. With an elevator available, accessing your unit is easy. Enjoy the stunning views from your covered balcony, which is accessible from both the living room and bedroom. Inside, you'll find high ceilings and an open concept floor plan, perfect for modern living. The spacious kitchen boasts a large breakfast bar with a built-in sink overlooking the living and dining areas, ample cabinet space, and all appliances are included. The large bedroom features a ceiling fan, three closets, and an en suite bathroom. Additional amenities include an in-unit washer and dryer, a hallway storage closet, and extra secured storage in the basement. The landlord covers the condo fee and sewer, leaving you responsible for gas, electric, and water. Please note, this is a no-smoking and no-pets property. This condo won't stay on the market long, so schedule your tour ASAP!
Condo Details
Home Type
- Condominium
Est. Annual Taxes
- $3,708
Year Built
- Built in 2007
HOA Fees
- $209 Monthly HOA Fees
Parking
- Parking Lot
Home Design
- Contemporary Architecture
- Vinyl Siding
Interior Spaces
- 935 Sq Ft Home
- Property has 3 Levels
- Open Floorplan
- Ceiling Fan
- Recessed Lighting
- Combination Kitchen and Living
- Carpet
Kitchen
- Breakfast Area or Nook
- Stove
- Microwave
- Dishwasher
Bedrooms and Bathrooms
- 1 Main Level Bedroom
- En-Suite Bathroom
- 1 Full Bathroom
Laundry
- Laundry in unit
- Dryer
- Washer
Accessible Home Design
- Accessible Elevator Installed
Outdoor Features
- Balcony
- Patio
Utilities
- Forced Air Heating and Cooling System
- Natural Gas Water Heater
Listing and Financial Details
- Residential Lease
- Security Deposit $2,325
- Tenant pays for electricity, gas, water
- The owner pays for sewer, association fees
- No Smoking Allowed
- 12-Month Min and 24-Month Max Lease Term
- Available 6/1/25
- Assessor Parcel Number 15-13203-00005 01-C0435
Community Details
Overview
- Senior Living
- Senior Community | Residents must be 55 or older
- Low-Rise Condominium
- Highland Estates Subdivision
Pet Policy
- No Pets Allowed
Map
Source: Bright MLS
MLS Number: NJCD2093858
APN: 15-13203-0000-00005-01-C0435
- 522 Highland Estates
- 510 Highland Estates
- 1145 Little Gloucester Rd
- 14 Woodlane Dr
- 904 Emerson Ct
- 112 Brookdale Place
- 15 Braemar Ave
- 1713 Willow Place
- 2 Fraser Rd
- 11 Summit Ct
- 28 Bethel
- 30 Millbridge Rd
- 14 Blue Jay Dr
- 57 Sunset Dr
- 0 Evergreen Ave
- 90 Peters Ln
- 7 Charter Oak Rd
- 424 Grand Ave
- 11 Charter Oak Rd
- 15 Oriole Place
