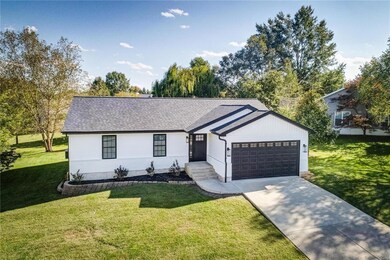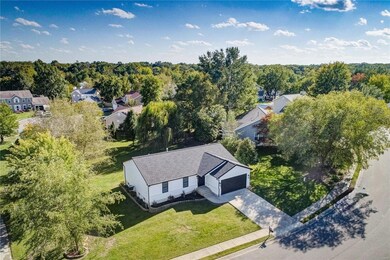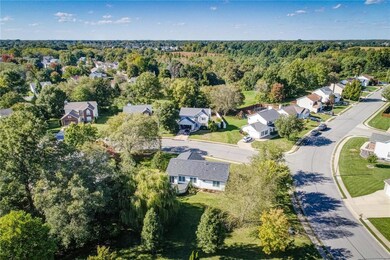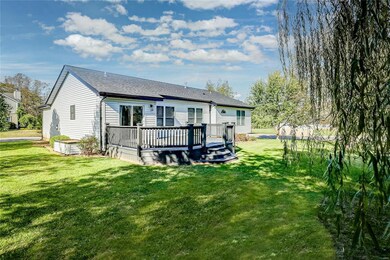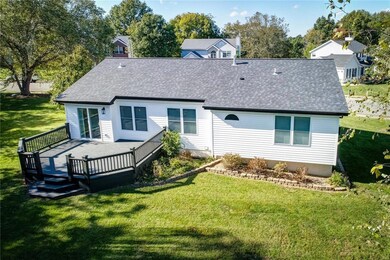
435 Highland Peak Ct O Fallon, IL 62269
Estimated Value: $306,000 - $378,000
Highlights
- Open Floorplan
- Vaulted Ceiling
- Corner Lot
- Kampmeyer Elementary School Rated A-
- Ranch Style House
- Granite Countertops
About This Home
As of November 2023"OMG Honey stop the car"!!! Make your dreams come true with this incredible LIKE BRAND NEW ranch situated on a premium corner lot w/ mature trees! Literally this home was taken down to the studs & has a completely renovated interior & exterior. Let's talk about some of the major improvements...restructured ceiling to add vaults, gorgeous white kitchen with granite countertops, stainless steel appliances, cabinet molding, amazing bathrooms w/ beautiful tile work, carpet, luxury vinyl plank in the open areas, & trim & lighting throughout. The garage was completely rebuilt with all new framing & concrete floors. The AMAZING NEW lower level finish is great additional space expanding the total square footage to 2,400 SF & includes a 1/2 bath. If that's not enough NEW, check out the exterior w/ modern colors & featuring new siding, roof, windows, doors, brickwork, porch, garage doors & lighting. Schedule a showing today and be prepared to fall in LOVE!
Last Agent to Sell the Property
RE/MAX Results Realty License #475159611 Listed on: 10/13/2023

Home Details
Home Type
- Single Family
Est. Annual Taxes
- $4,939
Year Built
- Built in 1997
Lot Details
- 0.32 Acre Lot
- Corner Lot
- Level Lot
HOA Fees
- $13 Monthly HOA Fees
Parking
- 2 Car Attached Garage
- Garage Door Opener
Home Design
- Ranch Style House
- Traditional Architecture
- Brick or Stone Veneer Front Elevation
- Poured Concrete
- Vinyl Siding
Interior Spaces
- Open Floorplan
- Vaulted Ceiling
- Insulated Windows
- Sliding Doors
- Six Panel Doors
- Breakfast Room
- Combination Kitchen and Dining Room
Kitchen
- Eat-In Kitchen
- Breakfast Bar
- Range
- Microwave
- Dishwasher
- Stainless Steel Appliances
- Granite Countertops
Bedrooms and Bathrooms
- 3 Main Level Bedrooms
- Walk-In Closet
- Shower Only
Partially Finished Basement
- Basement Fills Entire Space Under The House
- Finished Basement Bathroom
Schools
- Ofallon Dist 90 Elementary And Middle School
- Ofallon High School
Utilities
- Forced Air Heating and Cooling System
- Heating System Uses Gas
- Gas Water Heater
Listing and Financial Details
- Assessor Parcel Number 04-20.0-116-019
Community Details
Recreation
- Recreational Area
Ownership History
Purchase Details
Home Financials for this Owner
Home Financials are based on the most recent Mortgage that was taken out on this home.Purchase Details
Home Financials for this Owner
Home Financials are based on the most recent Mortgage that was taken out on this home.Purchase Details
Home Financials for this Owner
Home Financials are based on the most recent Mortgage that was taken out on this home.Purchase Details
Home Financials for this Owner
Home Financials are based on the most recent Mortgage that was taken out on this home.Similar Homes in the area
Home Values in the Area
Average Home Value in this Area
Purchase History
| Date | Buyer | Sale Price | Title Company |
|---|---|---|---|
| Anderson Tifany M | $325,000 | Advanced Title Solutions | |
| Guebert David L | -- | Abstracts & Titles Inc | |
| Guebert David L | $180,000 | Chicago Title | |
| Thunell Christopher J | $163,500 | Pti |
Mortgage History
| Date | Status | Borrower | Loan Amount |
|---|---|---|---|
| Open | Anderson Tifany M | $231,481 | |
| Previous Owner | Guebert David L | $168,586 | |
| Previous Owner | Guebert David L | $165,912 | |
| Previous Owner | Guebert David L | $27,000 | |
| Previous Owner | Chicago Title Land Trust Co | $143,900 | |
| Previous Owner | Thunell Christopher J | $130,800 | |
| Previous Owner | Siddle Phillip J | $25,000 | |
| Previous Owner | Siddle Phillip J | $96,820 |
Property History
| Date | Event | Price | Change | Sq Ft Price |
|---|---|---|---|---|
| 11/01/2023 11/01/23 | Sold | $325,000 | +8.3% | $135 / Sq Ft |
| 10/14/2023 10/14/23 | Pending | -- | -- | -- |
| 10/13/2023 10/13/23 | For Sale | $300,000 | -- | $124 / Sq Ft |
Tax History Compared to Growth
Tax History
| Year | Tax Paid | Tax Assessment Tax Assessment Total Assessment is a certain percentage of the fair market value that is determined by local assessors to be the total taxable value of land and additions on the property. | Land | Improvement |
|---|---|---|---|---|
| 2023 | $4,939 | $65,188 | $15,724 | $49,464 |
| 2022 | $3,981 | $51,075 | $14,456 | $36,619 |
| 2021 | $4,240 | $53,402 | $15,006 | $38,396 |
| 2020 | $3,586 | $55,622 | $13,728 | $41,894 |
| 2019 | $4,045 | $55,622 | $13,728 | $41,894 |
| 2018 | $3,927 | $54,007 | $13,329 | $40,678 |
| 2017 | $3,955 | $52,565 | $14,396 | $38,169 |
| 2016 | $3,939 | $51,338 | $14,060 | $37,278 |
| 2014 | $3,632 | $50,744 | $13,897 | $36,847 |
| 2013 | $4,024 | $47,799 | $13,684 | $34,115 |
Agents Affiliated with this Home
-
Kim Ruhl

Seller's Agent in 2023
Kim Ruhl
RE/MAX
(618) 444-0133
377 Total Sales
-
Charlene Brennan

Buyer's Agent in 2023
Charlene Brennan
Strano & Associates
(618) 691-9120
129 Total Sales
Map
Source: MARIS MLS
MLS Number: MIS23061055
APN: 04-20.0-116-019
- 425 Deer Creek Rd
- 1217 Dempcy Ln
- 1509 Cedar Ridge Dr
- 14 Shallowbrook Dr
- 202 Birch Creek Ct
- 1408 Cedar Ridge Dr
- 1321 Engle Creek Dr
- 1333 Winding Creek Ct
- 1401 Amberleaf Ct
- 108 Chickasaw Ln
- 160 Chickasaw Ln
- 121 Chickasaw Ln
- 1029 Stonybrook Dr
- 143 Chickasaw Ln
- 252 Shawnee Ct
- 1246 Elisabeth Dr
- 1247 Elisabeth Dr
- 206 Peoria Ln
- 106 Jennifer Ct
- 1310 Conrad Ln
- 435 Highland Peak Ct
- 427 Highland Peak Ct
- 436 Highland Glen Ct
- 432 Highland Glen Ct
- 430 Highland Peak Ct
- 1426 N Smiley St
- 1431 N Smiley St
- 426 Highland Peak Ct
- 1430 N Smiley St
- 423 Highland Peak Ct
- 1422 N Smiley St
- 428 Highland Glen Ct
- 422 Highland Peak Ct
- 1505 N Smiley St
- 437 Highland Glen Ct
- 507 Highland Estates Dr
- 419 Highland Peak Ct
- 418 Highland Peak Ct
- 418 Highland Glen Ct
- 1418 N Smiley St

