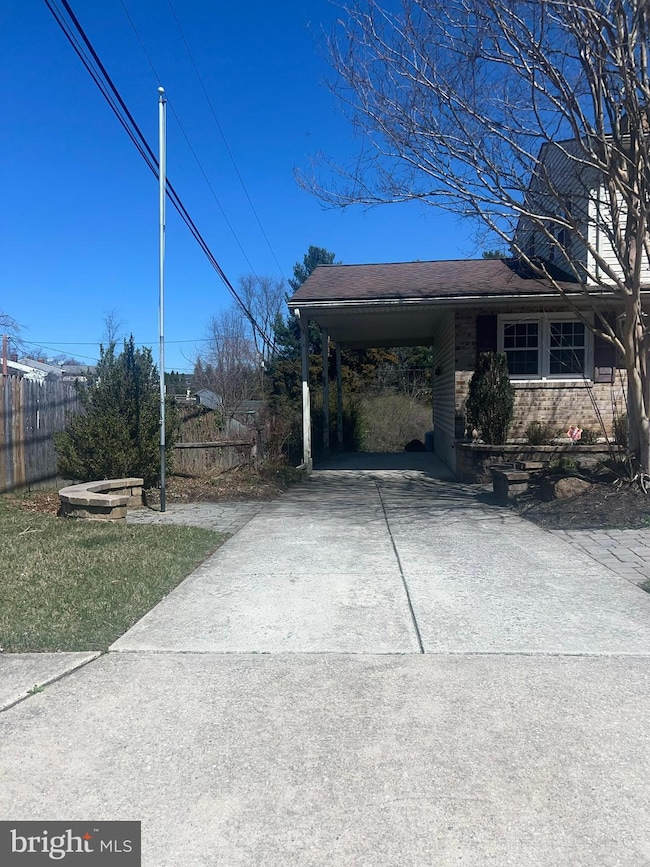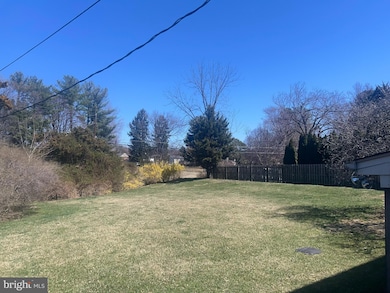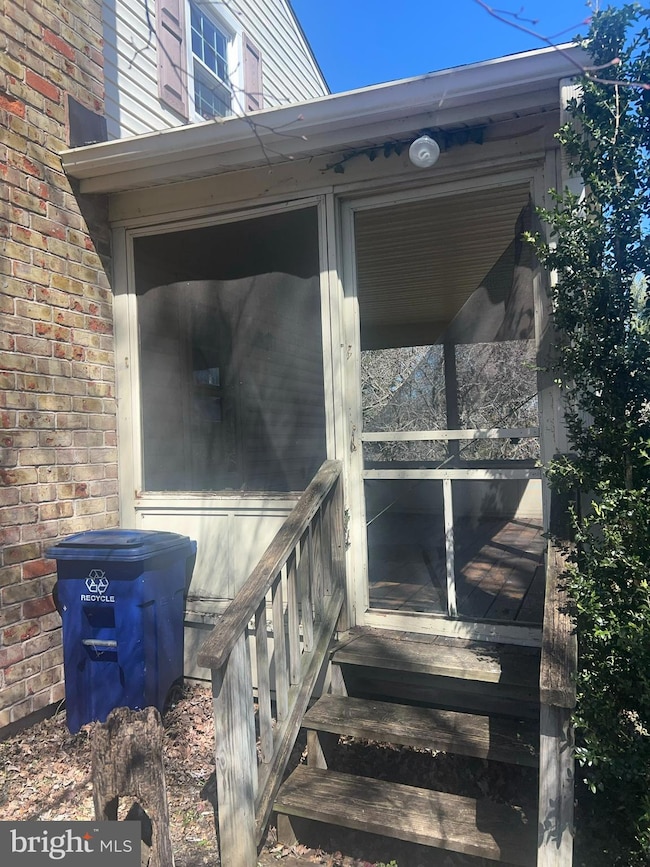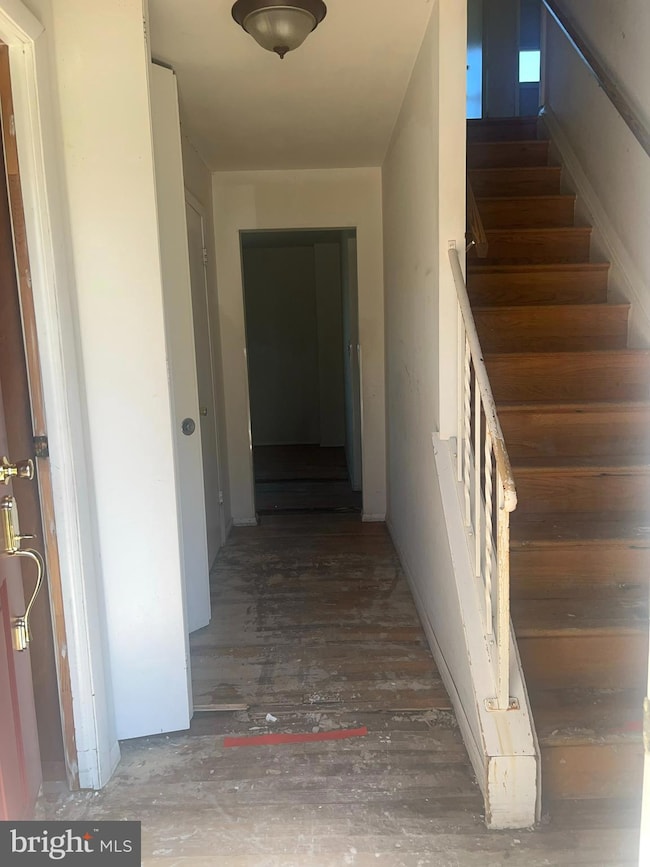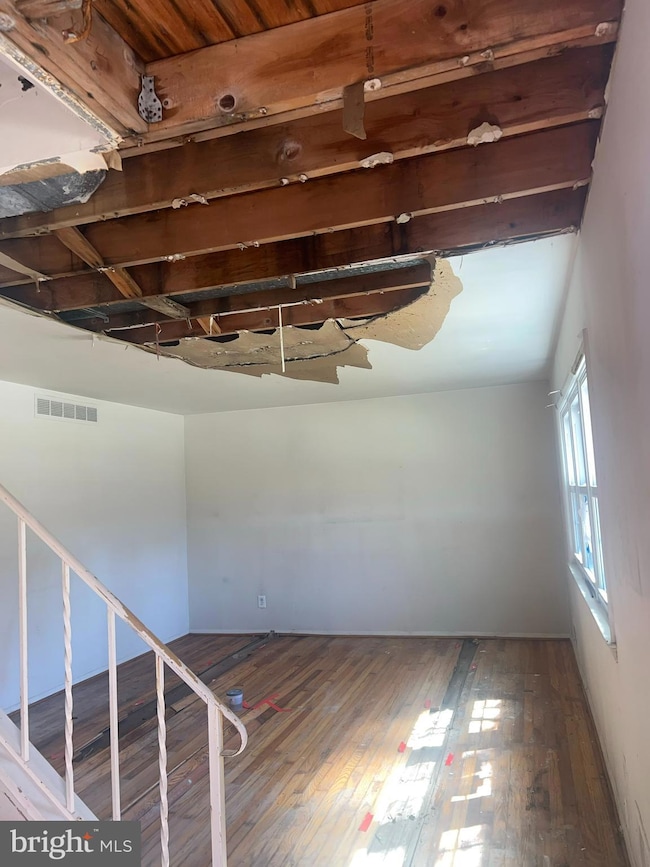
435 Highmeadow Rd Reisterstown, MD 21136
Highlights
- Traditional Architecture
- No HOA
- Ceiling Fan
- 1 Fireplace
- 90% Forced Air Heating and Cooling System
- 60+ Gallon Tank
About This Home
As of June 2025THIS IS NOT A RENTAL PROPERTY - PRIOR TO SCHEDULING A SHOWING OR SUBMITTING A BID, PLEASE CHECK THE (hudhomestore) WEBSITE TO MAKE SURE PROPERTY IS STILL AVAILABLE.HUD Case# 241-928076 - Equal Housing Opportunity. Please visit the hudhomestore website to submit offers, obtain property information, bidders type (i.e. owner occupant, investor, etc.) and submission deadlines-HUD homes are "Sold As Is". This property is “UI, Subject to appraisal. HOA is to be verified by buyer. Seller makes no representations or warranties as to property condition. Ground rent is to be verified by buyer/or buyer’s agent. Seller may contribute up to 3% for buyer’s closing costs, upon buyer/s request. Come view this property located in the Northwest Reisterstown area. This home provides a great location in a great neighborhood with close access to main highways, restaurants, shopping and entertainment. It has 3 bedrooms, 2.5 baths, livingroom, diningroom, den, kitchen, as well as an eat in kitchen. There is also a side patio off of the kitchen. While this property needs some tlc, it has great potential for living. There is a beautiful, sizeable backyard with a rear patio area for relaxing. Schedule your appointment today to view this property! THIS PROPERTY HAS EXTENSIVE MOLD THROUGHOUT. ENTER AT YOUR OWN RISK.
Last Agent to Sell the Property
United Real Estate Executives License #515966 Listed on: 04/29/2025

Home Details
Home Type
- Single Family
Est. Annual Taxes
- $3,480
Year Built
- Built in 1965
Lot Details
- 0.37 Acre Lot
- Property is zoned R2
Home Design
- Traditional Architecture
- Brick Exterior Construction
- Brick Foundation
- Aluminum Siding
Interior Spaces
- Property has 2.5 Levels
- Ceiling Fan
- 1 Fireplace
- Basement Fills Entire Space Under The House
Bedrooms and Bathrooms
- 3 Main Level Bedrooms
Parking
- Driveway
- On-Street Parking
Schools
- Reisterstown Elementary School
- Franklin Middle School
- Franklin High School
Utilities
- 90% Forced Air Heating and Cooling System
- Cooling System Utilizes Natural Gas
- 60+ Gallon Tank
Community Details
- No Home Owners Association
- Reisterstown Subdivision
Listing and Financial Details
- Tax Lot 26
- Assessor Parcel Number 04040406020770
Ownership History
Purchase Details
Purchase Details
Similar Homes in Reisterstown, MD
Home Values in the Area
Average Home Value in this Area
Purchase History
| Date | Type | Sale Price | Title Company |
|---|---|---|---|
| Trustee Deed | $656,038 | None Listed On Document | |
| Trustee Deed | $656,038 | None Listed On Document | |
| Deed | $22,000 | -- |
Mortgage History
| Date | Status | Loan Amount | Loan Type |
|---|---|---|---|
| Previous Owner | $540,000 | Reverse Mortgage Home Equity Conversion Mortgage | |
| Previous Owner | $487,500 | Reverse Mortgage Home Equity Conversion Mortgage |
Property History
| Date | Event | Price | Change | Sq Ft Price |
|---|---|---|---|---|
| 06/06/2025 06/06/25 | Sold | $266,000 | +2.3% | $120 / Sq Ft |
| 05/05/2025 05/05/25 | Pending | -- | -- | -- |
| 04/29/2025 04/29/25 | For Sale | $260,000 | -- | $117 / Sq Ft |
Tax History Compared to Growth
Tax History
| Year | Tax Paid | Tax Assessment Tax Assessment Total Assessment is a certain percentage of the fair market value that is determined by local assessors to be the total taxable value of land and additions on the property. | Land | Improvement |
|---|---|---|---|---|
| 2024 | $4,277 | $287,100 | $53,400 | $233,700 |
| 2023 | $2,217 | $275,267 | $0 | $0 |
| 2022 | $4,370 | $263,433 | $0 | $0 |
| 2021 | $3,927 | $251,600 | $53,400 | $198,200 |
| 2020 | $3,927 | $240,667 | $0 | $0 |
| 2019 | $3,615 | $229,733 | $0 | $0 |
| 2018 | $3,406 | $218,800 | $53,400 | $165,400 |
| 2017 | $3,199 | $211,833 | $0 | $0 |
| 2016 | $3,296 | $204,867 | $0 | $0 |
| 2015 | $3,296 | $197,900 | $0 | $0 |
| 2014 | $3,296 | $197,900 | $0 | $0 |
Agents Affiliated with this Home
-
Harry Bushrod

Seller's Agent in 2025
Harry Bushrod
United Real Estate Executives
(410) 336-0142
1 in this area
93 Total Sales
-
Yevgeny Faybusovich

Buyer's Agent in 2025
Yevgeny Faybusovich
EXP Realty, LLC
(410) 971-7212
19 in this area
85 Total Sales
Map
Source: Bright MLS
MLS Number: MDBC2126180
APN: 04-0406020770
- 423 Highmeadow Rd
- 307 Bond Ave
- 314 Sacred Heart Ln
- 307 Townleigh Rd
- 21 Greensborough Rd
- 309 Walgrove Rd
- 13 Bellinger Ct
- 12 Greensborough Rd
- 65A Bond Ave
- 12366 Bonfire Dr
- 105 Sacred Heart Ln
- 17 Craftsman Ct
- 101 Chartley Dr
- 29 Craftsman Ct
- 7 Victoria Ct
- 5 Chancery Ct
- 317 Central Ave
- 10949 Baskerville Rd
- 315 Holly Hill Rd
- 40 Glyndon Gate Way

