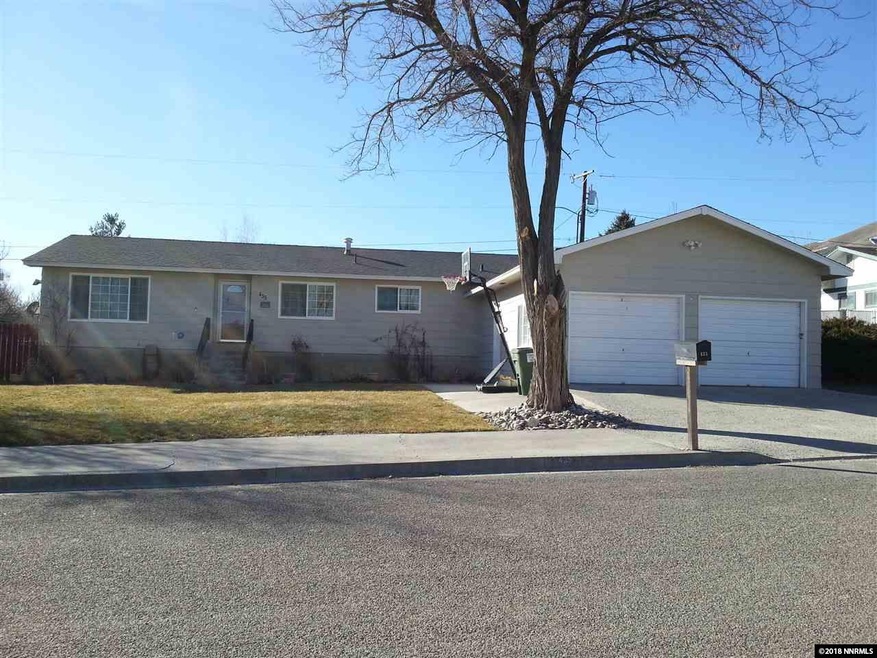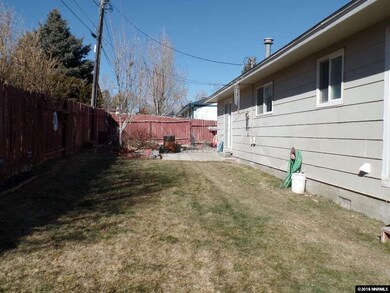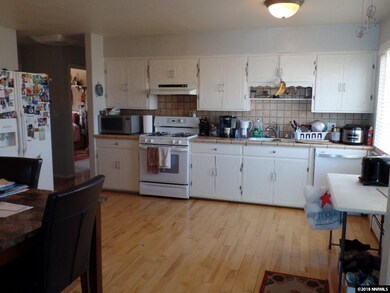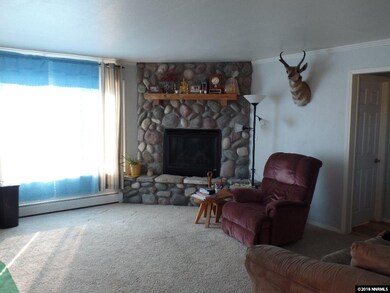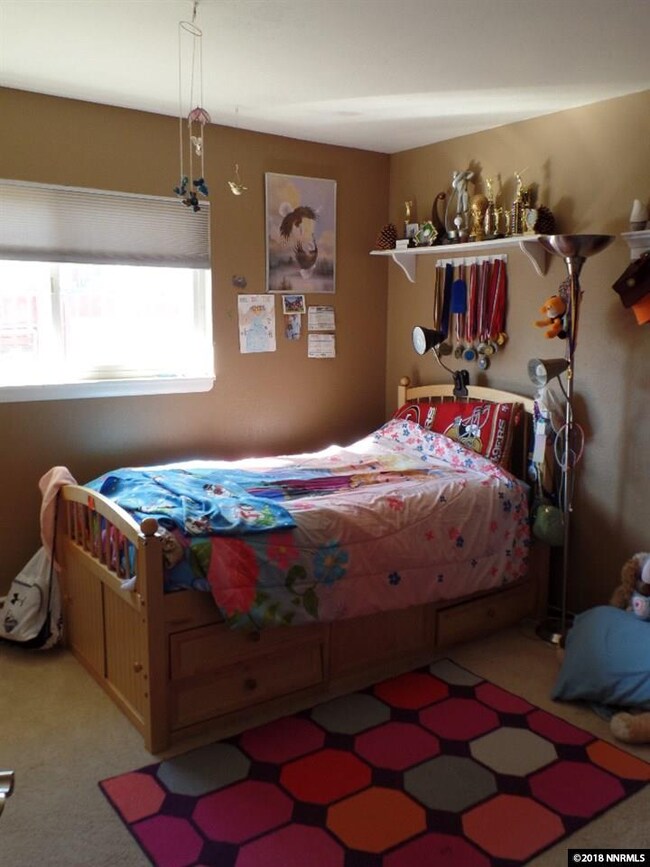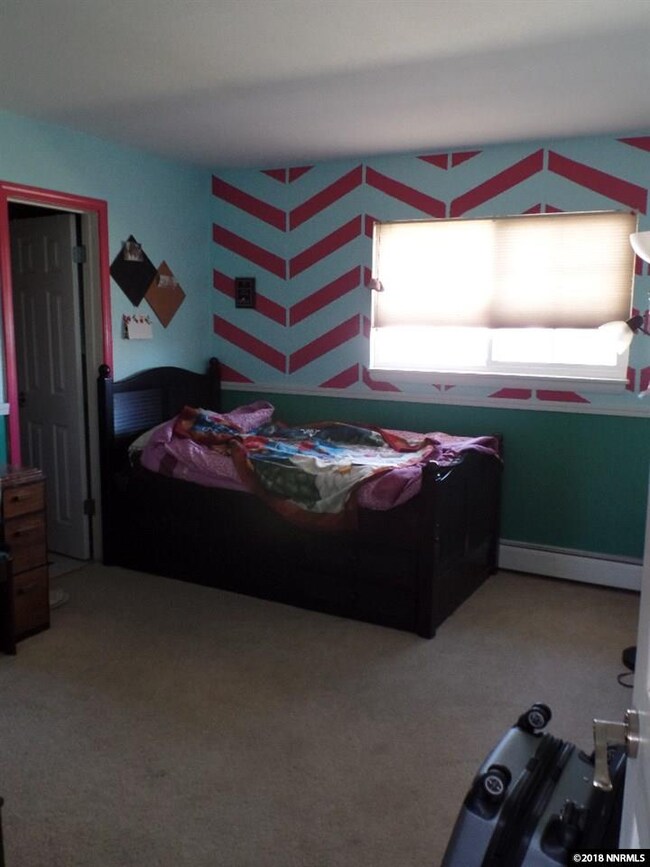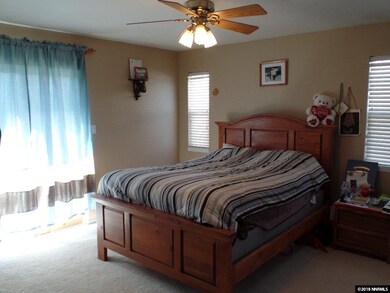
435 Ida Ave Winnemucca, NV 89445
Highlights
- City View
- Wood Flooring
- 2 Car Attached Garage
- Wood Burning Stove
- No HOA
- 4-minute walk to Pioneer Park
About This Home
As of June 20254 bdrm, 3 bath house, located a block from Pioneer Park & a short walk from downtown. Interior is bright & cheerful w/plenty of natural light. Living room has gas log fireplace w/rock hearth & free standing pellet stove. Large kitchen w/hardwood floors, pantry & major appliances remaining. Spacious master bdrm w/huge walk-in closet, private access to backyard patio & large master bath with tub/shower combo. Additional 3 bdrms are good size w/one having its own private bath w/shower., Garage is deep w/plenty of room for additional storage and/or workbench. It also has a hand sink and a wood burning stove for heat. Landscaping is simple and mature watered by an automatic sprinkler system. Back yard is fenced for privacy and has a patio for your family barbeques.
Last Agent to Sell the Property
RE/MAX Great Basin Realty License #B.1001246 Listed on: 11/20/2018

Home Details
Home Type
- Single Family
Est. Annual Taxes
- $1,066
Year Built
- Built in 1970
Lot Details
- 6,970 Sq Ft Lot
- Back Yard Fenced
- Landscaped
- Level Lot
- Sprinklers on Timer
- Property is zoned R-1-9
Parking
- 2 Car Attached Garage
- Garage Door Opener
Property Views
- City
- Mountain
Home Design
- Pitched Roof
- Shingle Roof
- Composition Roof
- Wood Siding
- Stick Built Home
Interior Spaces
- 1,736 Sq Ft Home
- 1-Story Property
- Ceiling Fan
- Wood Burning Stove
- Gas Log Fireplace
- Double Pane Windows
- Vinyl Clad Windows
- Drapes & Rods
- Blinds
- Family Room with Fireplace
- Living Room with Fireplace
- Combination Kitchen and Dining Room
- Crawl Space
- Fire and Smoke Detector
Kitchen
- Gas Oven
- Gas Range
- Dishwasher
- Disposal
Flooring
- Wood
- Carpet
- Ceramic Tile
Bedrooms and Bathrooms
- 4 Bedrooms
- Walk-In Closet
- 3 Full Bathrooms
- Bathtub and Shower Combination in Primary Bathroom
Laundry
- Laundry Room
- Dryer
- Washer
Outdoor Features
- Patio
Schools
- Winnemucca Grammar Elementary School
- French Ford Middle School
- Albert Lowry High School
Utilities
- Refrigerated and Evaporative Cooling System
- Heating System Uses Natural Gas
- Pellet Stove burns compressed wood to generate heat
- Baseboard Heating
- Hot Water Heating System
- Gas Water Heater
- Phone Available
Community Details
- No Home Owners Association
- The community has rules related to covenants, conditions, and restrictions
Listing and Financial Details
- Home warranty included in the sale of the property
- Assessor Parcel Number 15006106
Ownership History
Purchase Details
Home Financials for this Owner
Home Financials are based on the most recent Mortgage that was taken out on this home.Purchase Details
Home Financials for this Owner
Home Financials are based on the most recent Mortgage that was taken out on this home.Purchase Details
Home Financials for this Owner
Home Financials are based on the most recent Mortgage that was taken out on this home.Purchase Details
Home Financials for this Owner
Home Financials are based on the most recent Mortgage that was taken out on this home.Purchase Details
Home Financials for this Owner
Home Financials are based on the most recent Mortgage that was taken out on this home.Purchase Details
Home Financials for this Owner
Home Financials are based on the most recent Mortgage that was taken out on this home.Purchase Details
Home Financials for this Owner
Home Financials are based on the most recent Mortgage that was taken out on this home.Similar Homes in Winnemucca, NV
Home Values in the Area
Average Home Value in this Area
Purchase History
| Date | Type | Sale Price | Title Company |
|---|---|---|---|
| Quit Claim Deed | $82,049 | -- | |
| Bargain Sale Deed | $222,500 | Western Title Company | |
| Interfamily Deed Transfer | -- | None Available | |
| Bargain Sale Deed | $206,000 | Western Title Company Llc | |
| Bargain Sale Deed | $206,000 | Western Title Company Llc | |
| Grant Deed | -- | First American Title Insuran | |
| Bargain Sale Deed | -- | Western Title Company Inc |
Mortgage History
| Date | Status | Loan Amount | Loan Type |
|---|---|---|---|
| Open | $217,600 | New Conventional | |
| Previous Owner | $215,713 | FHA | |
| Previous Owner | $218,469 | FHA | |
| Previous Owner | $212,798 | VA | |
| Previous Owner | $52,475 | Seller Take Back | |
| Previous Owner | $157,425 | New Conventional | |
| Previous Owner | $28,000 | No Value Available | |
| Previous Owner | $14,500 | Stand Alone Second |
Property History
| Date | Event | Price | Change | Sq Ft Price |
|---|---|---|---|---|
| 06/13/2025 06/13/25 | Sold | $355,000 | 0.0% | $204 / Sq Ft |
| 05/05/2025 05/05/25 | For Sale | $355,000 | +59.6% | $204 / Sq Ft |
| 04/03/2019 04/03/19 | Sold | $222,500 | -1.5% | $128 / Sq Ft |
| 02/22/2019 02/22/19 | Pending | -- | -- | -- |
| 11/20/2018 11/20/18 | For Sale | $226,000 | -- | $130 / Sq Ft |
Tax History Compared to Growth
Tax History
| Year | Tax Paid | Tax Assessment Tax Assessment Total Assessment is a certain percentage of the fair market value that is determined by local assessors to be the total taxable value of land and additions on the property. | Land | Improvement |
|---|---|---|---|---|
| 2024 | $1,170 | $34,839 | $11,900 | $22,939 |
| 2023 | $1,170 | $31,244 | $10,325 | $20,919 |
| 2022 | $1,019 | $28,717 | $10,325 | $18,392 |
| 2021 | $1,036 | $29,270 | $10,325 | $18,945 |
| 2020 | $1,068 | $30,281 | $10,325 | $19,956 |
| 2019 | $1,065 | $30,164 | $10,325 | $19,839 |
| 2018 | $1,066 | $30,215 | $10,325 | $19,890 |
| 2017 | $1,083 | $30,728 | $10,325 | $20,403 |
| 2016 | $1,113 | $32,432 | $10,325 | $22,107 |
| 2015 | $1,046 | $32,686 | $10,325 | $22,361 |
| 2014 | $1,046 | $30,560 | $8,225 | $22,335 |
Agents Affiliated with this Home
-
Andrew Lindsey

Seller's Agent in 2025
Andrew Lindsey
Lindsey Realty
(775) 223-8205
221 Total Sales
-
Esther Martinez-Mendoza

Buyer's Agent in 2025
Esther Martinez-Mendoza
Century 21 Sonoma Realty
(775) 304-3404
176 Total Sales
-
Mike Andrews

Seller's Agent in 2019
Mike Andrews
RE/MAX
(775) 530-2623
181 Total Sales
-
Joree Anderson

Buyer's Agent in 2019
Joree Anderson
NextHome Gold Rush Realty
(775) 455-6465
93 Total Sales
-
Joree Jacaway
J
Buyer's Agent in 2019
Joree Jacaway
Lindsey Realty
(775) 455-6465
173 Total Sales
Map
Source: Northern Nevada Regional MLS
MLS Number: 180017261
APN: 15-0061-06
- 0 Summit Ave Unit 220001736
- 165 W National Ave
- 241 W National Ave
- 715 W National Ave
- 50 Bellevue Ave
- 193 Maple Ave
- 603 Camelot Way
- 620 W National Ave
- 627 Castle Way
- 629 Ross St
- 25 N Bridge St
- 660 Castle Way
- 300 Mesa Way
- 689 Castle Way
- 686 Castle Way
- 290 Paradise Ave
- 935 Lonnie Ln
- 77 Lay St
- 136 W 1st St
- 05042402 Jungo Rd
