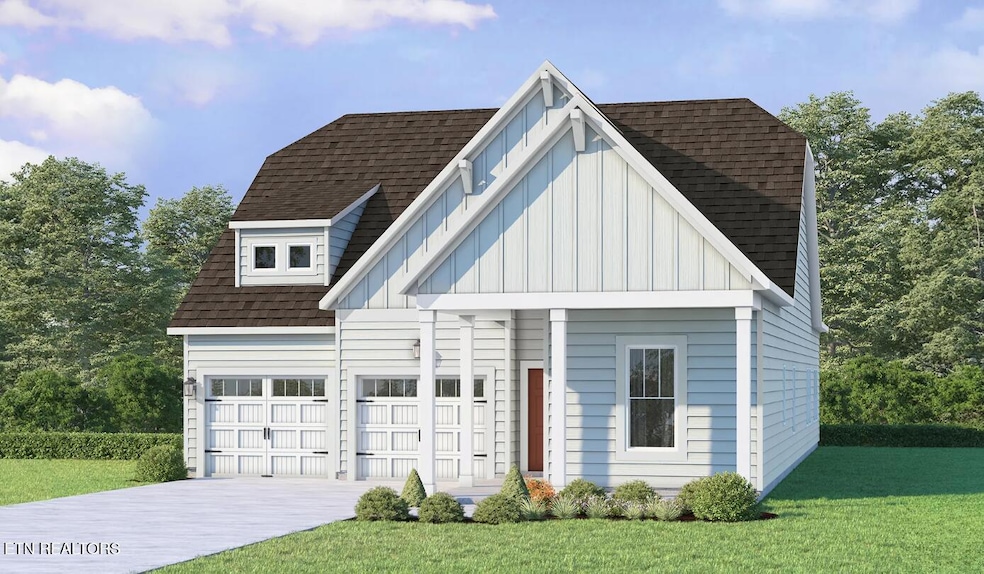
435 Ivey Farms Rd Farragut, TN 37934
Estimated payment $4,230/month
Highlights
- Craftsman Architecture
- Landscaped Professionally
- Main Floor Primary Bedroom
- Farragut Intermediate School Rated A-
- Wood Flooring
- Community Pool
About This Home
PRESALE HOME - TO BE BUILT. The Ash/Craftsman floorplan, 3BR/2BA+BONUS. One level living with bonus room on 2nd floor. Interior selections to be chosen and design upgrades to be added to the final sales price. Structural selections include: fireplace, bistro kitchen layout with stainless steel appliance package including built in oven and microwave, gas cooktop, dishwasher. Engineered hardwood in main in living areas. Luxury owner's bath with tiled shower, frameless shower door, and quartz counters. Standard finishes include: engineered hardwood in main living areas, granite counters in kitchen, quartz counters in bathrooms, hardie board exterior, 4-sides sod, and more. Schedule your visit to Ivey Farms to meet with an on-site agent and discuss building your new home.
Home Details
Home Type
- Single Family
Year Built
- Built in 2025
Lot Details
- 0.33 Acre Lot
- Landscaped Professionally
HOA Fees
- $75 Monthly HOA Fees
Parking
- 2 Car Garage
- Parking Available
- Garage Door Opener
Home Design
- Home to be built
- Craftsman Architecture
- Brick Exterior Construction
- Slab Foundation
- Cement Siding
Interior Spaces
- 2,469 Sq Ft Home
- Ceiling Fan
- Ventless Fireplace
- Gas Log Fireplace
- Vinyl Clad Windows
- Combination Kitchen and Dining Room
- Storage Room
- Fire and Smoke Detector
Kitchen
- Eat-In Kitchen
- Breakfast Bar
- Self-Cleaning Oven
- Stove
- Microwave
- Dishwasher
- Kitchen Island
- Disposal
Flooring
- Wood
- Carpet
- Tile
Bedrooms and Bathrooms
- 3 Bedrooms
- Primary Bedroom on Main
- Walk-In Closet
- 2 Full Bathrooms
- Walk-in Shower
Laundry
- Laundry Room
- Washer and Dryer Hookup
Outdoor Features
- Patio
Schools
- Farragut Primary Elementary School
- Farragut Middle School
- Farragut High School
Utilities
- Central Heating and Cooling System
- Heating System Uses Natural Gas
- Internet Available
Community Details
Overview
- Association fees include all amenities
- Ivey Farms Phase 2 Subdivision
- Mandatory home owners association
Amenities
- Picnic Area
Recreation
- Community Pool
- Putting Green
Map
Home Values in the Area
Average Home Value in this Area
Property History
| Date | Event | Price | Change | Sq Ft Price |
|---|---|---|---|---|
| 11/15/2024 11/15/24 | Pending | -- | -- | -- |
| 11/08/2024 11/08/24 | For Sale | $644,300 | -- | $261 / Sq Ft |
Similar Homes in the area
Source: East Tennessee REALTORS® MLS
MLS Number: 1282046
- 405 Ivey Farms Rd
- 402 Ivey Farms Rd
- 417 Ivey Farms Rd
- 12787 Baltica Ln
- 12751 Baltica Ln
- 414 Ivey Farms Rd
- 423 Ivey Farms Rd
- 12747 Baltica Ln
- 426 Ivey Farms Rd
- 349 Ivey Farms Rd
- 438 Ivey Farms Rd
- 12802 Paladin Ln
- 12725 Duckfoot Ln
- 12717 Duckfoot Ln
- 12713 Duckfoot Ln
- 12730 Duckfoot Ln
- 12722 Duckfoot Ln
- 503 Ivey Farms Rd
- 12715 Union Rd
- 12625 Needlepoint Dr






