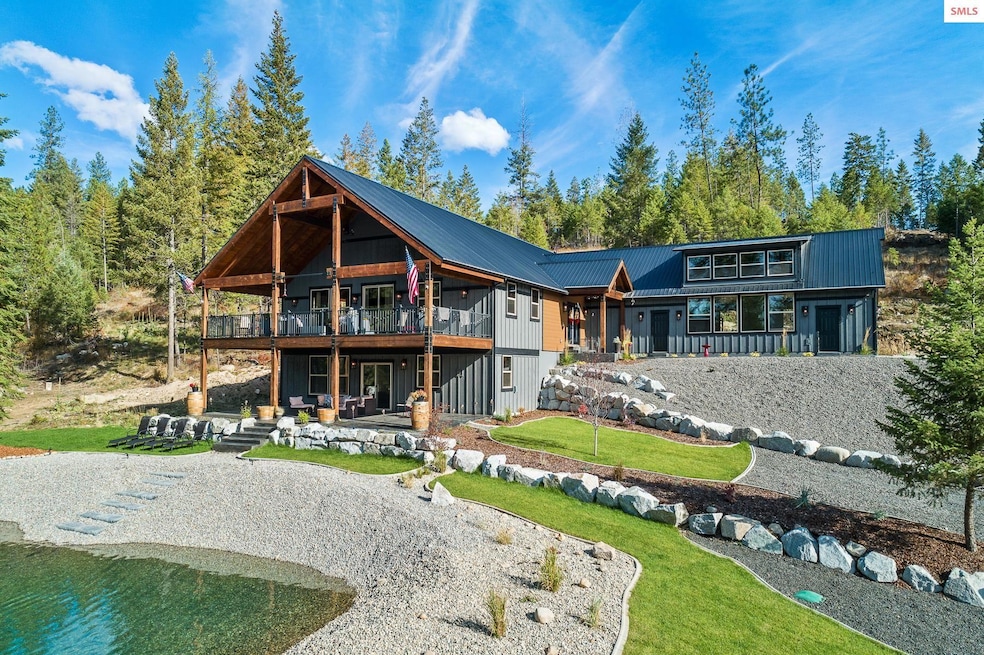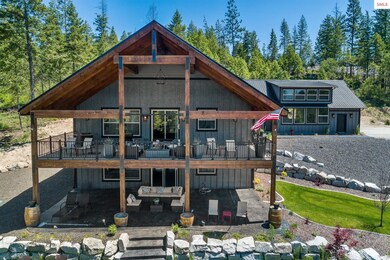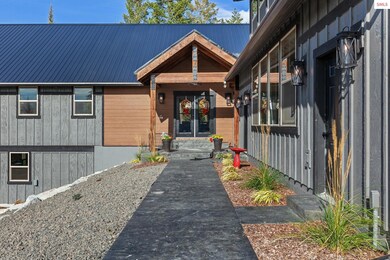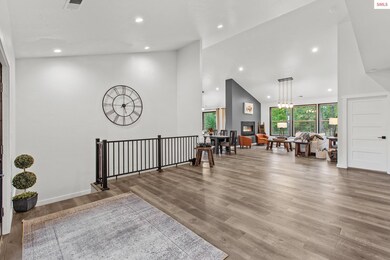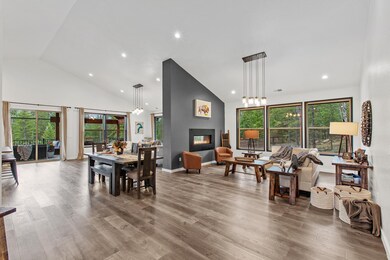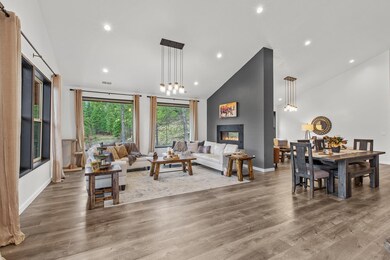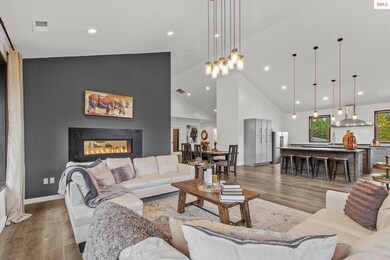
Highlights
- Second Kitchen
- RV Hookup
- Primary Bedroom Suite
- In Ground Pool
- Gourmet Kitchen
- Waterfall on Lot
About This Home
As of November 2024Gorgeous Newly Finished 4BR/2.5BA Custom Home on 5 Beautiful North Idaho Wooded Acres! This remarkable 4,460 sq ft home boasts main level living with daylight basement that offers separate living quarters. Featuring 9-foot vaulted ceilings, open concept floor plan with two living rooms on the main floor and double-sided gas fireplace, a Chef's kitchen with two islands and commercial range/oven, master suite with massive spa-like bathroom and walk in closet, huge laundry room, and high end finishes throughout. The walk -out basement offers a full kitchen, huge family room, and two guest bedrooms. Included and placed functional on the property is a 30X50 three-bay Shop with power and concrete floor. The grounds of this property are one of the most unique with a 50X100 Swimming Pool Pond with Waterfall surrounded with a beautifully manicured lawn. Also, a fully functional 40X60 Fenced Garden with complete sprinkler system. Desirable location between CDA and Sandpoint!
Last Agent to Sell the Property
WINDERMERE HAYDEN LLC License #SP40580 Listed on: 07/08/2024

Last Buyer's Agent
NON AGENT
NON AGENCY
Home Details
Home Type
- Single Family
Est. Annual Taxes
- $1,314
Year Built
- Built in 2022
Lot Details
- 5 Acre Lot
- Property fronts a private road
- Level Lot
- Sprinkler System
- Mature Trees
- Wooded Lot
- Property is zoned Rural
Home Design
- Craftsman Architecture
- Concrete Foundation
- Frame Construction
- Plywood Siding Panel T1-11
Interior Spaces
- 1-Story Property
- Vaulted Ceiling
- Propane Fireplace
- Mud Room
- Entrance Foyer
- Family Room
- Den
- First Floor Utility Room
- Laundry Room
- Storage Room
Kitchen
- Gourmet Kitchen
- Second Kitchen
- Oven or Range
- Dishwasher
Bedrooms and Bathrooms
- 4 Bedrooms
- Primary Bedroom Suite
- Walk-In Closet
- 2.5 Bathrooms
Finished Basement
- Walk-Out Basement
- Basement Fills Entire Space Under The House
- Natural lighting in basement
Parking
- 3 Car Detached Garage
- Insulated Garage
- Garage Door Opener
- RV Hookup
Outdoor Features
- In Ground Pool
- Pond
- Covered Deck
- Covered patio or porch
- Waterfall on Lot
- Shop
Schools
- Sandpoint Middle School
- Sandpoint High School
Utilities
- Forced Air Heating and Cooling System
- Heat Pump System
- Heating System Uses Propane
- Electricity To Lot Line
- Gas Available
- Well
- Septic System
Community Details
- No Home Owners Association
Listing and Financial Details
- Assessor Parcel Number RP54N02W184201A
Ownership History
Purchase Details
Home Financials for this Owner
Home Financials are based on the most recent Mortgage that was taken out on this home.Similar Homes in Athol, ID
Home Values in the Area
Average Home Value in this Area
Purchase History
| Date | Type | Sale Price | Title Company |
|---|---|---|---|
| Warranty Deed | -- | Bonner Title | |
| Warranty Deed | -- | Bonner Title |
Mortgage History
| Date | Status | Loan Amount | Loan Type |
|---|---|---|---|
| Open | $650,000 | New Conventional | |
| Closed | $650,000 | New Conventional |
Property History
| Date | Event | Price | Change | Sq Ft Price |
|---|---|---|---|---|
| 11/15/2024 11/15/24 | Sold | -- | -- | -- |
| 09/08/2024 09/08/24 | Pending | -- | -- | -- |
| 07/26/2024 07/26/24 | Price Changed | $1,195,000 | -14.3% | $404 / Sq Ft |
| 07/08/2024 07/08/24 | For Sale | $1,395,000 | -- | $471 / Sq Ft |
Tax History Compared to Growth
Tax History
| Year | Tax Paid | Tax Assessment Tax Assessment Total Assessment is a certain percentage of the fair market value that is determined by local assessors to be the total taxable value of land and additions on the property. | Land | Improvement |
|---|---|---|---|---|
| 2024 | $5,344 | $1,237,486 | $308,588 | $928,898 |
| 2023 | $1,227 | $332,909 | $308,588 | $24,321 |
Agents Affiliated with this Home
-
Jamie Inman

Seller's Agent in 2024
Jamie Inman
WINDERMERE HAYDEN LLC
(208) 699-5513
48 Total Sales
-
N
Buyer's Agent in 2024
NON AGENT
NON AGENCY
Map
Source: Selkirk Association of REALTORS®
MLS Number: 20241747
APN: RP54N02W184201A
- 287 Mesa Dr
- 54 Bayview Rd
- 227 Mesa Dr
- NNA Mesa Dr
- 429 Barnhart Rd
- 296 Lodgepole Rd
- 662 Homestead Hollow Rd
- 457619 U S 95
- 0 Nka Crosswhite Rd
- NKA Crosswhite Rd 40 Ac
- 49 & 53 Zig Zag Way
- 300 Trails End Rd
- NKA Trails End Rd
- 164 Generations Dr
- 177 Grand Fir Dr
- 937 Grand Fir Dr
- Lot 5 Grand Fir Dr
- Lot 4A Grand Fir Dr
- 95 Twin Rivers Rd
- 2 Kreiger Creek Rd
