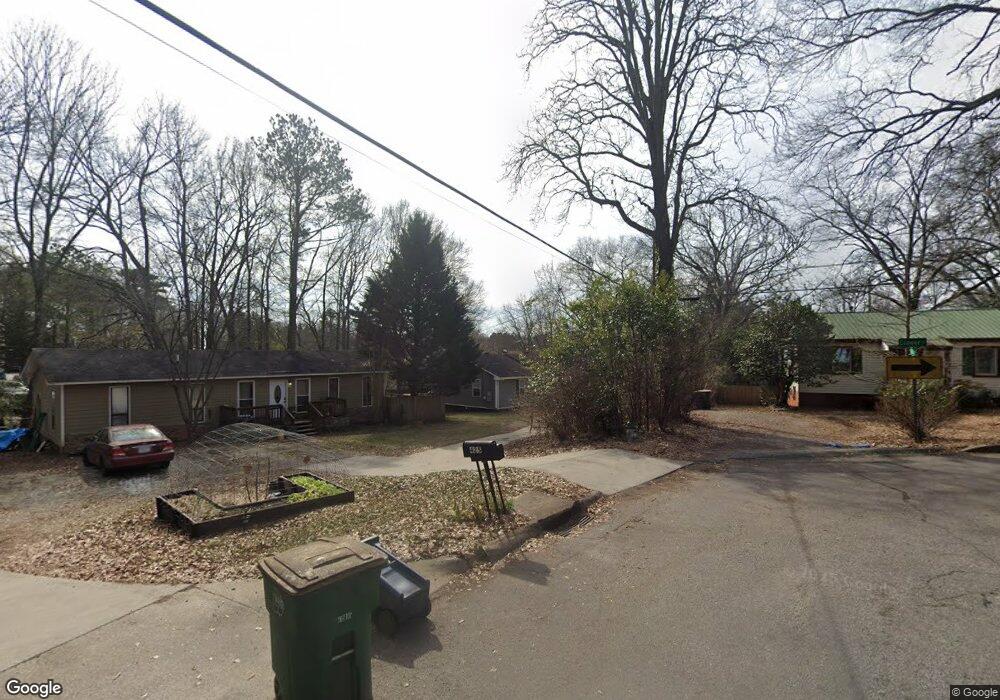435 Millard Ave Athens, GA 30606
Normaltown NeighborhoodEstimated Value: $437,942 - $492,000
3
Beds
2
Baths
1,606
Sq Ft
$285/Sq Ft
Est. Value
About This Home
This home is located at 435 Millard Ave, Athens, GA 30606 and is currently estimated at $456,986, approximately $284 per square foot. 435 Millard Ave is a home located in Clarke County with nearby schools including Johnnie Lay Burks Elementary School, Clarke Middle School, and Clarke Central High School.
Ownership History
Date
Name
Owned For
Owner Type
Purchase Details
Closed on
May 8, 2018
Sold by
Hightower Tim L
Bought by
Tuggle Clancy
Current Estimated Value
Home Financials for this Owner
Home Financials are based on the most recent Mortgage that was taken out on this home.
Original Mortgage
$189,050
Outstanding Balance
$162,077
Interest Rate
4.4%
Mortgage Type
New Conventional
Estimated Equity
$294,909
Purchase Details
Closed on
Nov 7, 2016
Bought by
Hightower Tim L
Purchase Details
Closed on
Sep 6, 2016
Sold by
Helen N
Bought by
Us Bank Trust Na Trustee
Purchase Details
Closed on
Jan 1, 1995
Sold by
Wilkes Helen
Bought by
Wilkes Helen
Create a Home Valuation Report for This Property
The Home Valuation Report is an in-depth analysis detailing your home's value as well as a comparison with similar homes in the area
Home Values in the Area
Average Home Value in this Area
Purchase History
| Date | Buyer | Sale Price | Title Company |
|---|---|---|---|
| Tuggle Clancy | $199,500 | -- | |
| Hightower Tim L | $86,750 | -- | |
| Us Bank Trust Na Trustee | -- | -- | |
| Wilkes Helen | -- | -- |
Source: Public Records
Mortgage History
| Date | Status | Borrower | Loan Amount |
|---|---|---|---|
| Open | Tuggle Clancy | $189,050 |
Source: Public Records
Tax History
| Year | Tax Paid | Tax Assessment Tax Assessment Total Assessment is a certain percentage of the fair market value that is determined by local assessors to be the total taxable value of land and additions on the property. | Land | Improvement |
|---|---|---|---|---|
| 2025 | $4,892 | $178,380 | $30,800 | $147,580 |
| 2024 | $4,892 | $165,957 | $30,800 | $135,157 |
| 2023 | $3,456 | $145,580 | $27,720 | $117,860 |
| 2022 | $3,492 | $119,470 | $27,720 | $91,750 |
| 2021 | $2,917 | $96,572 | $27,720 | $68,852 |
| 2020 | $2,559 | $85,923 | $24,640 | $61,283 |
| 2019 | $2,370 | $80,326 | $20,020 | $60,306 |
| 2018 | $3,328 | $98,032 | $20,800 | $77,232 |
| 2017 | $1,178 | $50,549 | $14,400 | $36,149 |
| 2016 | $1,609 | $47,383 | $14,400 | $32,983 |
| 2015 | $1,522 | $44,750 | $12,600 | $32,150 |
| 2014 | $1,555 | $45,682 | $12,600 | $33,082 |
Source: Public Records
Map
Nearby Homes
- 110 Valley St
- 215 Holman Ave
- 375 Best Dr
- 145 Sunset Dr
- 105 Magnolia Terrace
- 970 Oglethorpe Ave
- 271 King Ave
- 607 Creekside Ct
- 277 Evans St
- 201 Briarcliff Rd
- 347 Hampton Park Dr
- 107 Beacham Dr
- 170 Dell Ave
- 1075 Baxter St Unit A306
- 1075 Baxter St Unit A304
- 140 Breckenridge Ln
- 342 Knottingham Dr
- 2505 W Broad St Unit 134
- 2505 W Broad St Unit 138
- 2505 W Broad St Unit 924
- 425 Millard Ave
- 498 Clover St
- 496 Clover St
- 415 Millard Ave
- 494 Clover St
- 499 Clover St
- 400 Hawthorne Ave Unit 5
- 400 Hawthorne Ave Unit 9
- 400 Hawthorne Ave Unit 6
- 413 Millard Ave
- 347 Sunset Dr
- 497 Clover St
- 410 Millard Ave
- 385 Hawthorne Ave
- 310 Price Ave
- 485 Clover St
- 0 Price Ave Unit CM442424
- 355 Sunset Dr
- 385 Sunset Dr
- 480 Clover St
