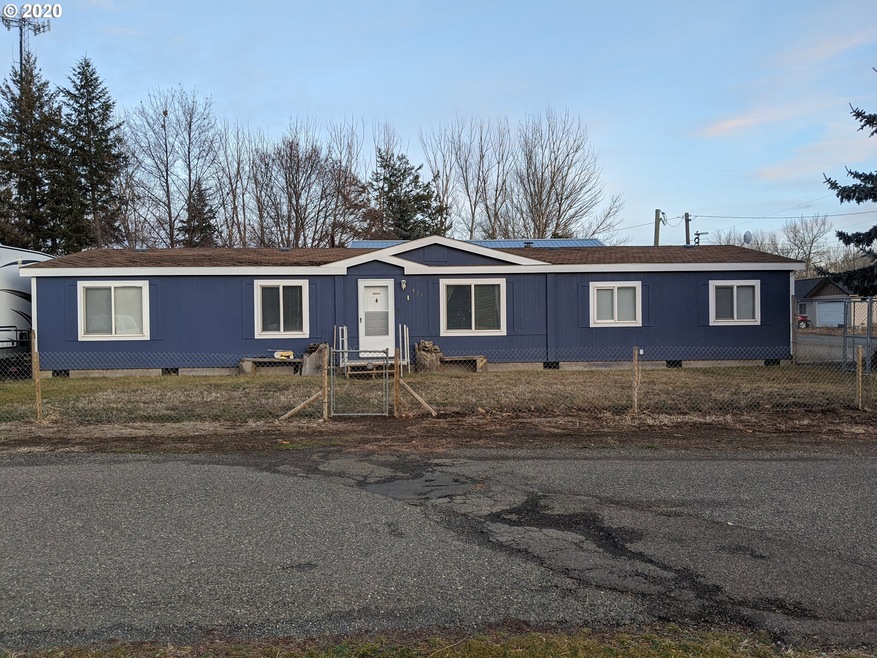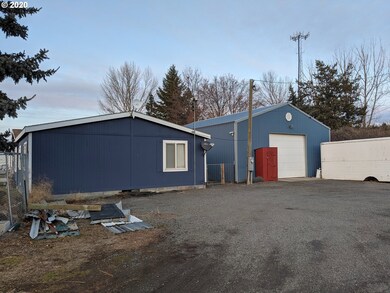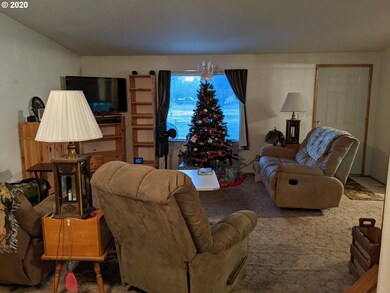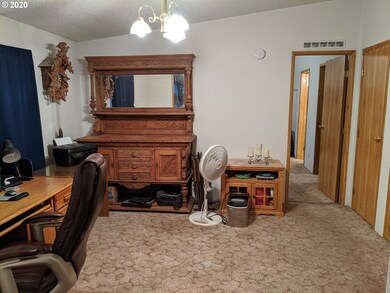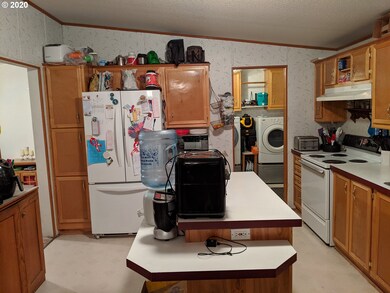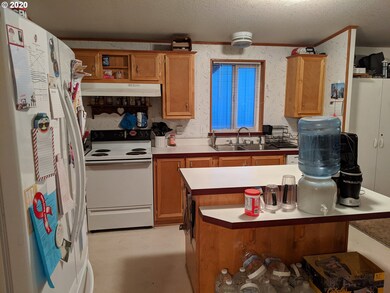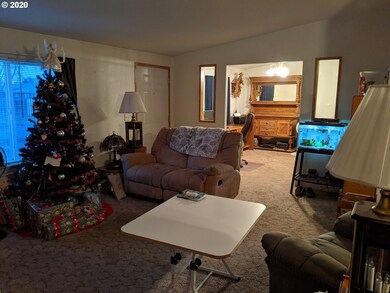
$175,000
- 4 Beds
- 3 Baths
- 1,453 Sq Ft
- 460 W Fulton St
- Union, OR
This four-bedroom, three-bath home sits on a fenced corner lot and includes a detached garage, carport, and an addition onto the original structure, which makes for plenty of room inside. Features include updated windows, a metal roof, and a recently remodeled bathroom. The layout offers flexibility, with a mix of original finishes and newer updates. This is a solid value with room to make it
Amanda May RE/MAX Real Estate Team
