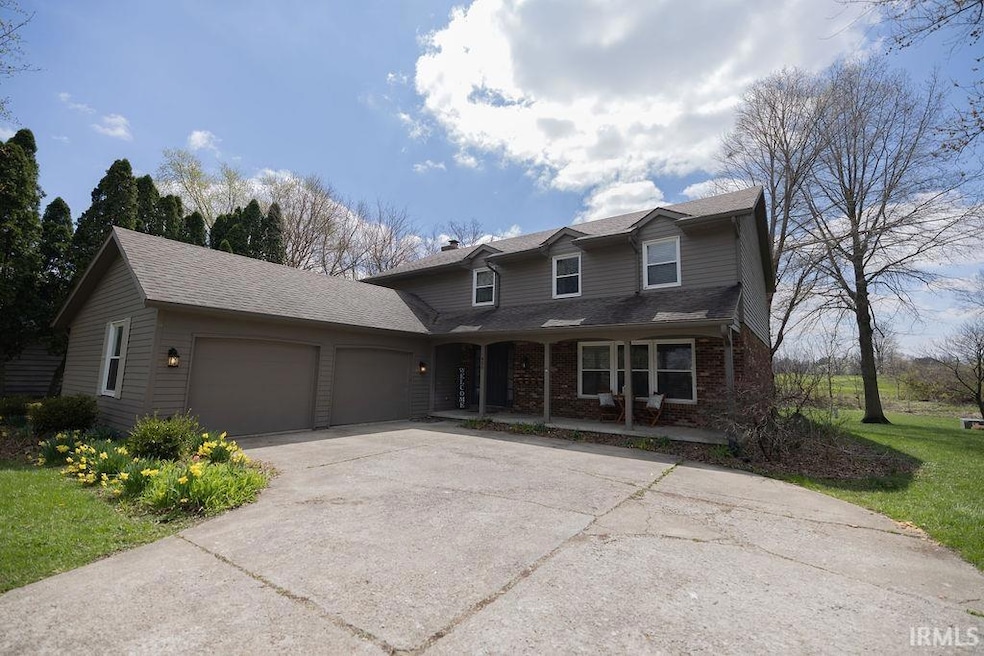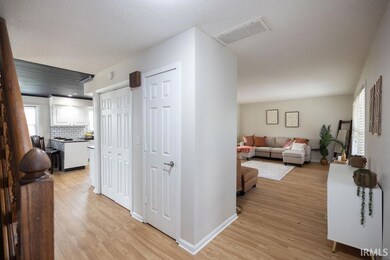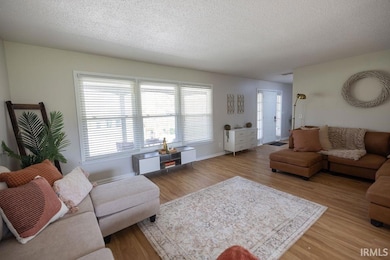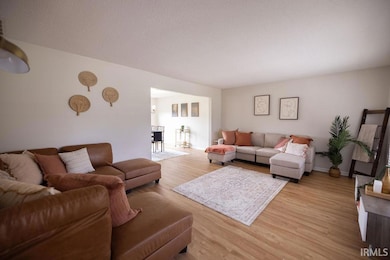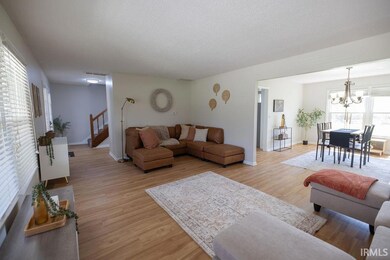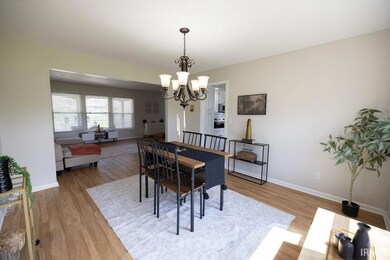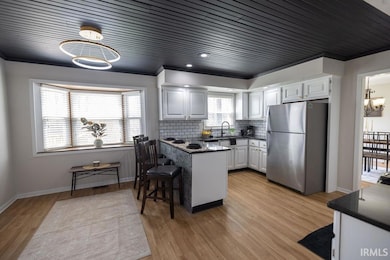435 N Cherry Wood Ln Muncie, IN 47304
Estimated payment $1,959/month
Highlights
- Stone Countertops
- 2 Car Attached Garage
- Patio
- Pleasant View Elementary School Rated A-
- Bar
- Forced Air Heating and Cooling System
About This Home
Freshly updated and move-in ready, this 4-bed, 2.5-bath, 2,757-sq. ft. home sits on a spacious 0.55-acre lot in Muncie's Forrest Hills neighborhood (Yorktown Schools)! Inside, you’ll find new flooring and paint throughout, an inviting kitchen with brand-new granite countertops and backsplash, and most light fixtures replaced for a brighter, more modern feel. The furnace received a new motherboard, and the attached garage features a crisp new epoxy floor—perfect for storage, projects, or a clean everyday entry. Down below, the crawlspace has been professionally reinforced/serviced for added peace of mind (invoice available upon request). The ample amount of square footage gives you multiple living/dining/flex spaces to spread out, host, and work from home with ease, while the large lot provides room to breathe outdoors. Move-in ready with the expensive items already done, this beautiful home is the perfect fit!
Listing Agent
NextHome Elite Real Estate Brokerage Phone: 765-808-8883 Listed on: 10/31/2025

Home Details
Home Type
- Single Family
Est. Annual Taxes
- $3,280
Year Built
- Built in 1978
Lot Details
- 0.55 Acre Lot
- Lot Dimensions are 175 x 115
Parking
- 2 Car Attached Garage
- Driveway
- Off-Street Parking
Home Design
- Brick Exterior Construction
- Asphalt Roof
- Wood Siding
Interior Spaces
- 2-Story Property
- Bar
- Ceiling Fan
- Living Room with Fireplace
- Vinyl Flooring
- Crawl Space
- Stone Countertops
- Laundry on main level
Bedrooms and Bathrooms
- 4 Bedrooms
Schools
- Pleasant View K-2 Yorktown 3-5 Elementary School
- Yorktown Middle School
- Yorktown High School
Utilities
- Forced Air Heating and Cooling System
- Private Company Owned Well
- Well
Additional Features
- Patio
- Suburban Location
Community Details
- Forest Hill Subdivision
Listing and Financial Details
- Assessor Parcel Number 18-10-11-476-005.000-035
- Seller Concessions Not Offered
Map
Home Values in the Area
Average Home Value in this Area
Tax History
| Year | Tax Paid | Tax Assessment Tax Assessment Total Assessment is a certain percentage of the fair market value that is determined by local assessors to be the total taxable value of land and additions on the property. | Land | Improvement |
|---|---|---|---|---|
| 2024 | $2,480 | $244,800 | $26,100 | $218,700 |
| 2023 | $2,900 | $251,100 | $26,100 | $225,000 |
| 2022 | $2,191 | $215,700 | $26,100 | $189,600 |
| 2021 | $2,645 | $206,500 | $27,200 | $179,300 |
| 2020 | $1,759 | $172,500 | $23,100 | $149,400 |
| 2019 | $1,667 | $163,300 | $21,000 | $142,300 |
| 2018 | $1,637 | $160,300 | $21,000 | $139,300 |
| 2017 | $1,606 | $157,200 | $19,400 | $137,800 |
| 2016 | $1,504 | $147,000 | $17,100 | $129,900 |
| 2014 | $1,394 | $136,000 | $14,800 | $121,200 |
| 2013 | -- | $138,000 | $14,800 | $123,200 |
Property History
| Date | Event | Price | List to Sale | Price per Sq Ft | Prior Sale |
|---|---|---|---|---|---|
| 11/01/2025 11/01/25 | Pending | -- | -- | -- | |
| 10/31/2025 10/31/25 | For Sale | $319,900 | +47.1% | $116 / Sq Ft | |
| 07/24/2020 07/24/20 | Sold | $217,500 | +3.6% | $79 / Sq Ft | View Prior Sale |
| 06/20/2020 06/20/20 | Pending | -- | -- | -- | |
| 06/18/2020 06/18/20 | For Sale | $210,000 | 0.0% | $76 / Sq Ft | |
| 06/01/2020 06/01/20 | Pending | -- | -- | -- | |
| 06/01/2020 06/01/20 | For Sale | $210,000 | -- | $76 / Sq Ft |
Purchase History
| Date | Type | Sale Price | Title Company |
|---|---|---|---|
| Sheriffs Deed | $189,001 | None Listed On Document | |
| Warranty Deed | -- | None Available | |
| Warranty Deed | -- | Land America |
Mortgage History
| Date | Status | Loan Amount | Loan Type |
|---|---|---|---|
| Previous Owner | $213,560 | FHA | |
| Previous Owner | $157,560 | FHA |
Source: Indiana Regional MLS
MLS Number: 202544231
APN: 18-10-11-476-005.000-035
- 443 N Cherry Wood Ln
- 501 N Ludlow Rd
- 7105 W Saint Andrews Ave
- 7105 W Saint Andrews Ave
- 501 S Riviera Ln
- 6000 W Hellis Dr
- 191 N Timber Ridge Ct
- 5501 W Oakbrook Ct
- 5400 W Deer Run Ct
- 5600 W Old Stone Rd
- 5300 W Autumn Springs Ct
- 5205 W Tamarac Dr
- 1105 N Saybrook Ln
- 8300 W Eucalyptus Ave
- 6221 W Penrod Rd
- 422 S Bridgewater Ln
- 5417 W Hazelwood Dr
- 201 N Morrison Rd
- 00 W Deerbrook Dr
- 5009 W Quail Ridge Dr
